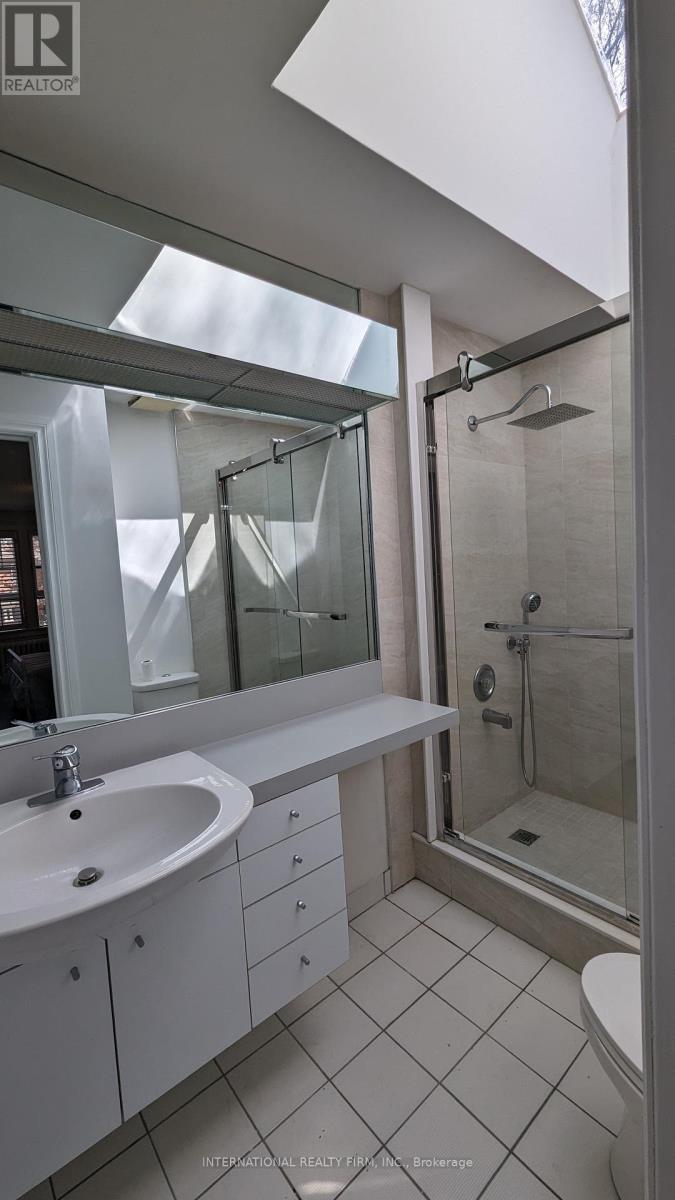47 Maxwell Avenue Toronto, Ontario M5P 2B4
$6,000 Monthly
Steps from Yonge and Eglinton, open concept home, pot lights, hardwood floors, California shutters, a very modern kitchen with stainless steel appliances and granite countertop. the family room is very spacious can also be used as an office or another bedroom . The second floor has three bedrooms with big closets, two full bathrooms and and a laundry. The backyard is very secluded, with interlock and a gorgeous maple tree; no grass to cut either in the front or back yard. Also available for Short-term or Furnished **** EXTRAS **** $30.00 monthly parking, tenant will cover 80% of all utilities, internet and rental boiler equipment (id:50886)
Property Details
| MLS® Number | C10415081 |
| Property Type | Single Family |
| Community Name | Yonge-Eglinton |
| AmenitiesNearBy | Public Transit, Schools, Park |
| CommunityFeatures | Community Centre |
| Features | In Suite Laundry |
| ParkingSpaceTotal | 1 |
Building
| BathroomTotal | 2 |
| BedroomsAboveGround | 3 |
| BedroomsBelowGround | 1 |
| BedroomsTotal | 4 |
| ConstructionStyleAttachment | Detached |
| CoolingType | Central Air Conditioning |
| ExteriorFinish | Brick |
| FlooringType | Hardwood |
| FoundationType | Poured Concrete |
| HeatingFuel | Natural Gas |
| HeatingType | Forced Air |
| StoriesTotal | 2 |
| Type | House |
| UtilityWater | Municipal Water |
Land
| Acreage | No |
| LandAmenities | Public Transit, Schools, Park |
| Sewer | Sanitary Sewer |
Rooms
| Level | Type | Length | Width | Dimensions |
|---|---|---|---|---|
| Second Level | Primary Bedroom | 4.3 m | 3 m | 4.3 m x 3 m |
| Second Level | Bedroom 2 | 3.9 m | 3.4 m | 3.9 m x 3.4 m |
| Second Level | Bedroom 3 | 4.5 m | 3.1 m | 4.5 m x 3.1 m |
| Main Level | Living Room | 8 m | 4.6 m | 8 m x 4.6 m |
| Main Level | Dining Room | 8 m | 4.6 m | 8 m x 4.6 m |
| Main Level | Kitchen | 3.5 m | 3.1 m | 3.5 m x 3.1 m |
https://www.realtor.ca/real-estate/27632741/47-maxwell-avenue-toronto-yonge-eglinton-yonge-eglinton
Interested?
Contact us for more information
Luis Sigil
Salesperson
15 Gervais Dr 7th Flr
Toronto, Ontario M3C 3S2







































