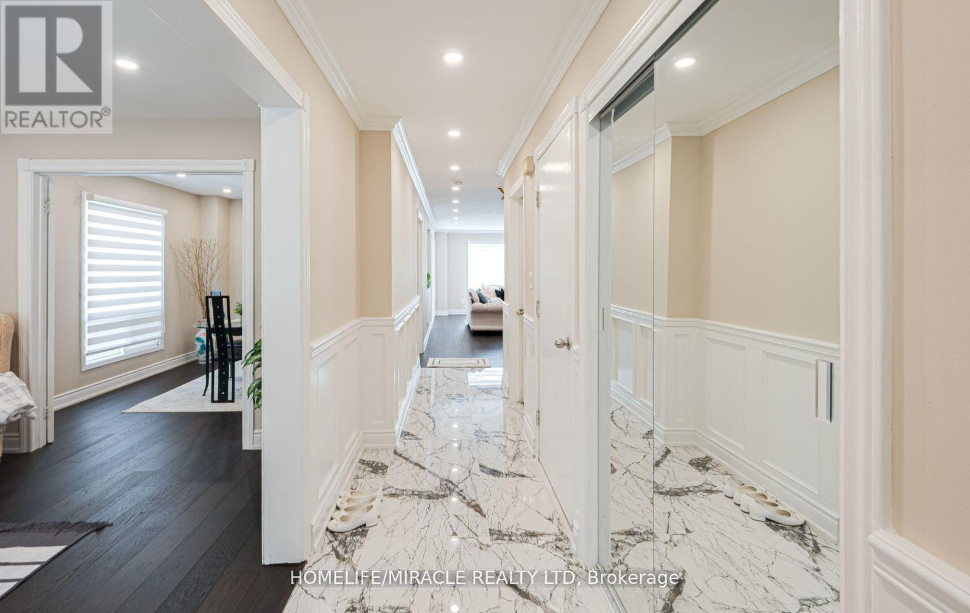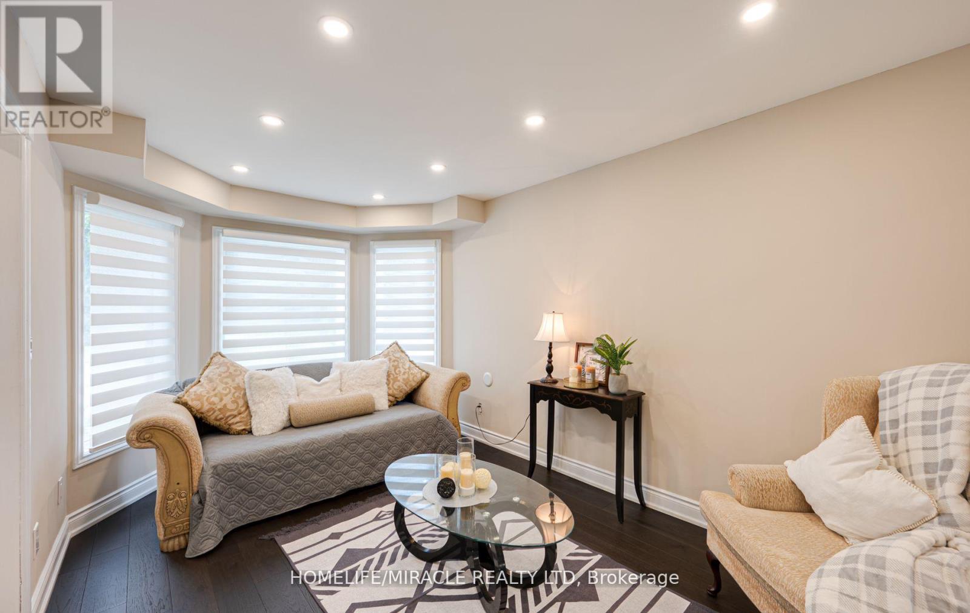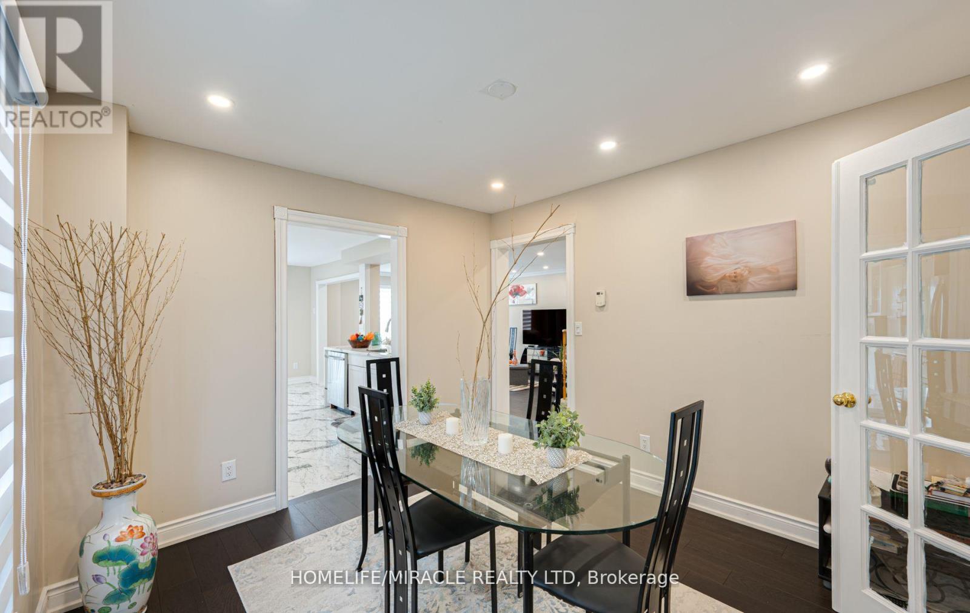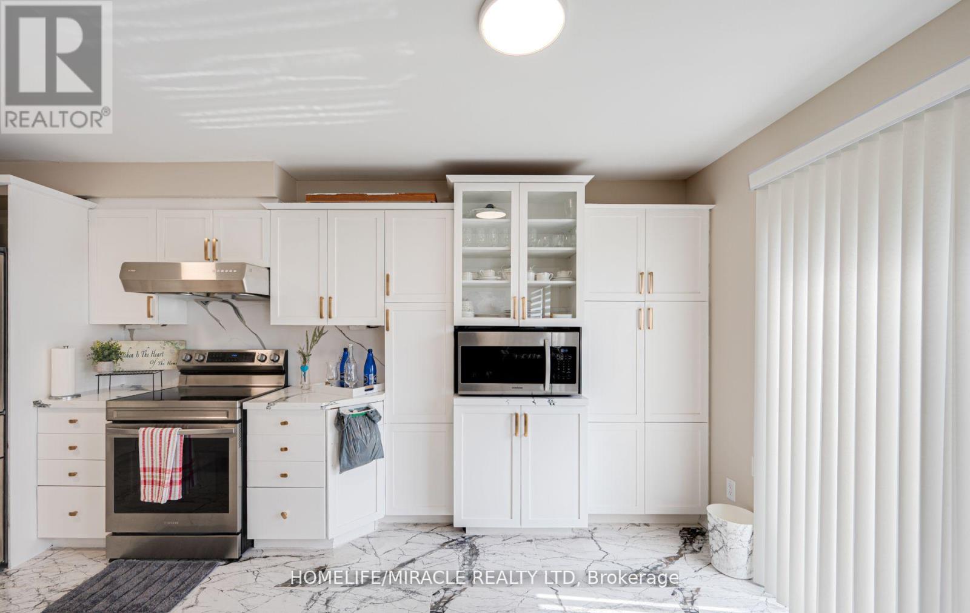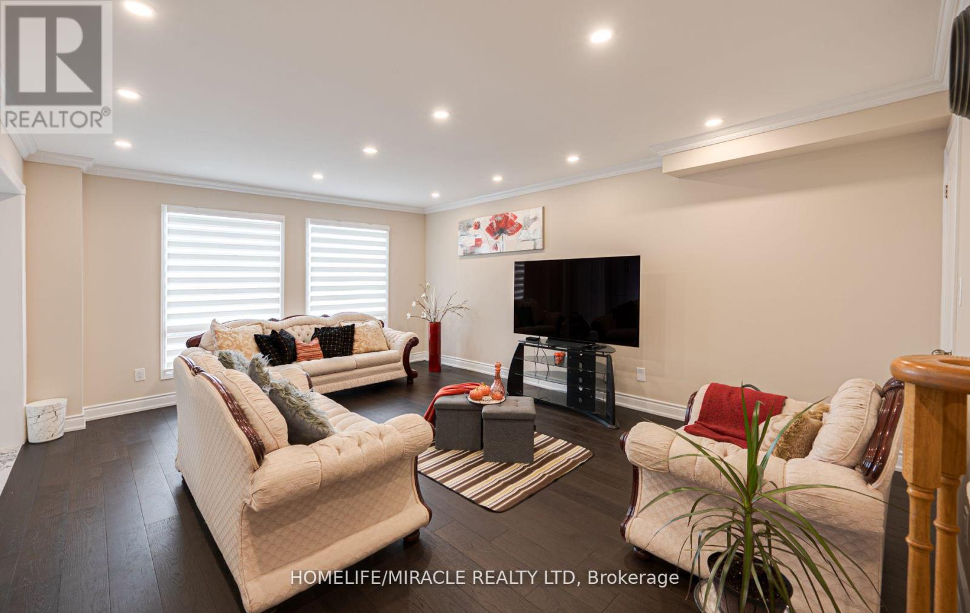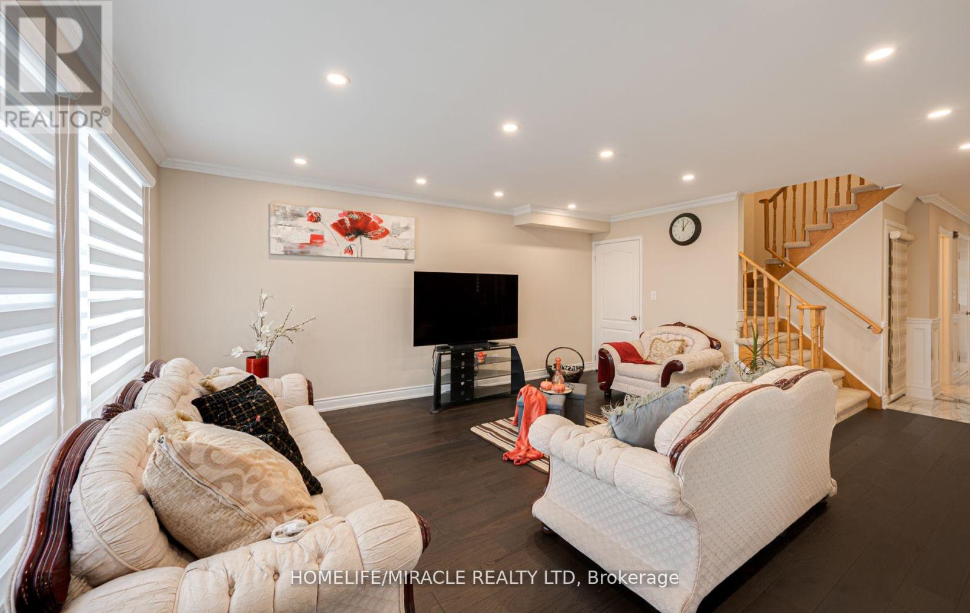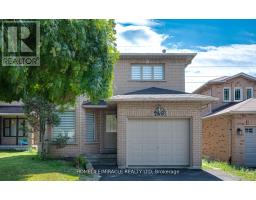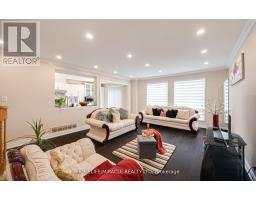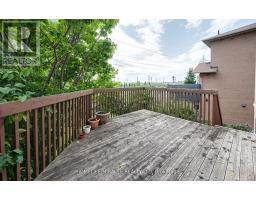28 Murkar Crescent Whitby, Ontario L1N 8Y4
$998,000
WALKOUT basement with a monthly income of $1,500/- ideally located just seconds from Hwy 401, banks, grocery stores and Whitby mall. This stunning 4+2 Bedroom, 2-Storey detached home is set in the sought-after family neighborhood of Bluegrass Meadows, Whitby. It features a finished basement apartment, currently tenanted, offering 2 bedrooms, 1 washroom, a kitchenette, and a living room with a walkout entrance to the back yard - an excellent income opportunity or in-law suite. The main floor welcomes you with a bright and spacious living area, complete with a large bay window that flows into the dining room through French doors. The family room, overlooking the backyard through a picture window, provides the perfect space for gatherings and relaxation. Engineered hard floors on main floor, new potlights, new paint, new flat ceilings, Quartz countertops in Kitchen and Washrooms. Close to all amenities, shopping and schools, 3 min to 401, and 7 min to Downtown Whitby. **** EXTRAS **** Ensuite Bathroom. potlights throughout main floor. Basement fridge, stove and range hood. (id:50886)
Property Details
| MLS® Number | E9371358 |
| Property Type | Single Family |
| Community Name | Blue Grass Meadows |
| ParkingSpaceTotal | 3 |
Building
| BathroomTotal | 4 |
| BedroomsAboveGround | 4 |
| BedroomsBelowGround | 2 |
| BedroomsTotal | 6 |
| Appliances | Dishwasher, Dryer, Microwave, Refrigerator, Stove, Washer, Window Coverings |
| BasementDevelopment | Finished |
| BasementFeatures | Apartment In Basement, Walk Out |
| BasementType | N/a (finished) |
| ConstructionStyleAttachment | Detached |
| CoolingType | Central Air Conditioning |
| ExteriorFinish | Brick Facing, Concrete |
| FlooringType | Carpeted, Hardwood, Tile |
| FoundationType | Brick |
| HalfBathTotal | 1 |
| HeatingFuel | Natural Gas |
| HeatingType | Forced Air |
| StoriesTotal | 2 |
| SizeInterior | 1999.983 - 2499.9795 Sqft |
| Type | House |
| UtilityWater | Municipal Water |
Parking
| Attached Garage |
Land
| Acreage | No |
| Sewer | Sanitary Sewer |
| SizeDepth | 118 Ft ,1 In |
| SizeFrontage | 35 Ft ,1 In |
| SizeIrregular | 35.1 X 118.1 Ft |
| SizeTotalText | 35.1 X 118.1 Ft |
Rooms
| Level | Type | Length | Width | Dimensions |
|---|---|---|---|---|
| Second Level | Primary Bedroom | 5.4 m | 6 m | 5.4 m x 6 m |
| Second Level | Bedroom 2 | 4.4 m | 3 m | 4.4 m x 3 m |
| Second Level | Bedroom 3 | 4 m | 3.4 m | 4 m x 3.4 m |
| Second Level | Bedroom 4 | 3.5 m | 3 m | 3.5 m x 3 m |
| Basement | Primary Bedroom | Measurements not available | ||
| Basement | Bedroom 5 | Measurements not available | ||
| Main Level | Living Room | 6.5 m | 4.3 m | 6.5 m x 4.3 m |
| Main Level | Dining Room | 3 m | 3.4 m | 3 m x 3.4 m |
| Main Level | Kitchen | 5.4 m | 3 m | 5.4 m x 3 m |
| Main Level | Family Room | 4.7 m | 3 m | 4.7 m x 3 m |
| Main Level | Laundry Room | Measurements not available |
Utilities
| Sewer | Installed |
Interested?
Contact us for more information
Sam Hussain Rizvi
Broker
1339 Matheson Blvd E.
Mississauga, Ontario L4W 1R1



