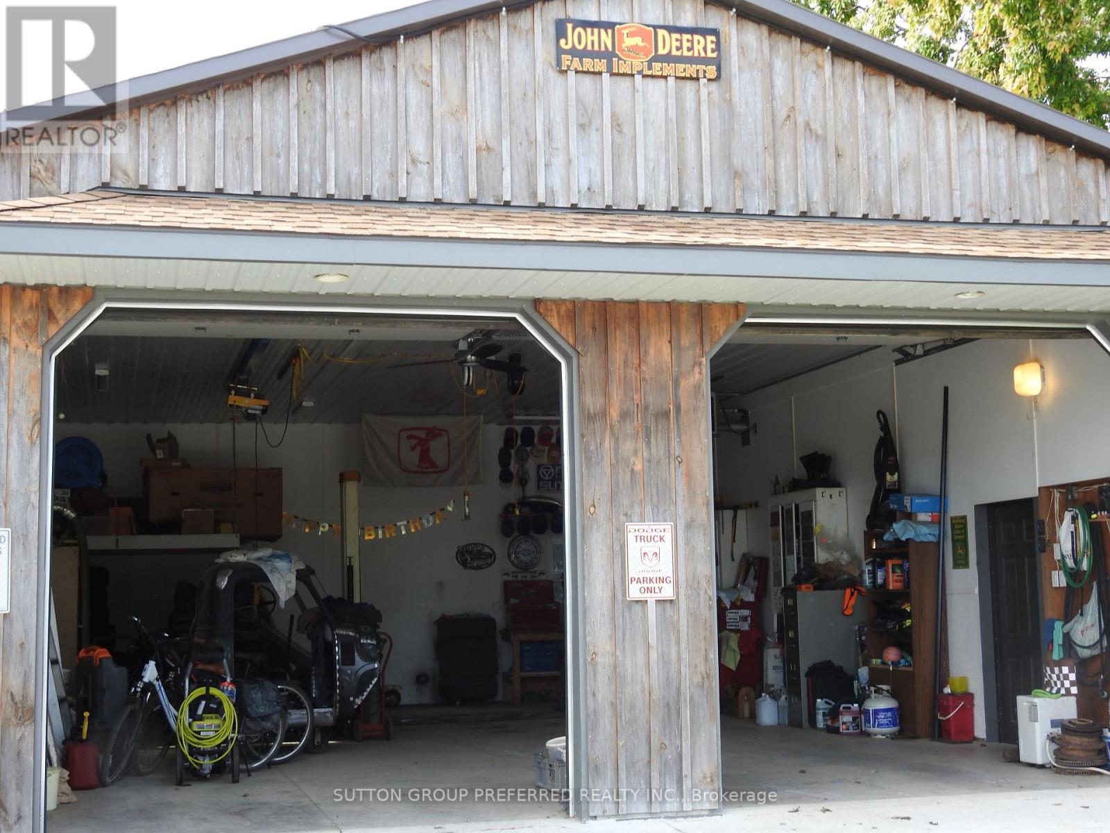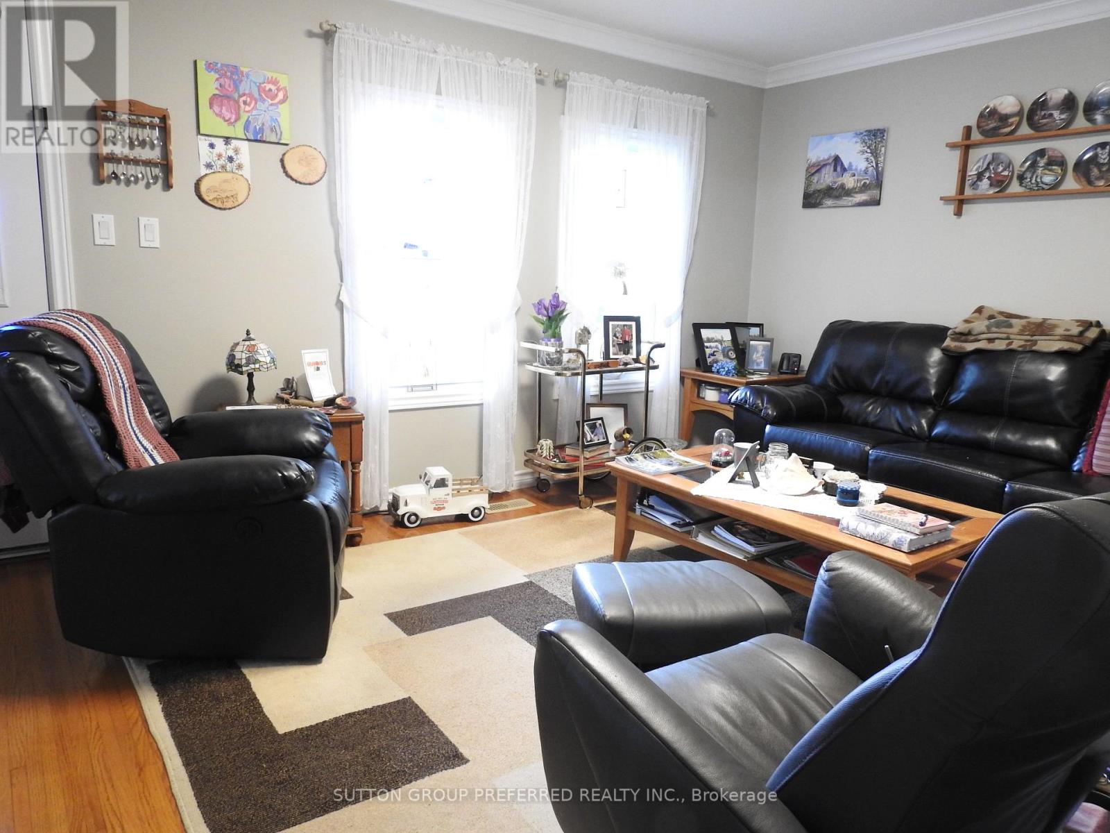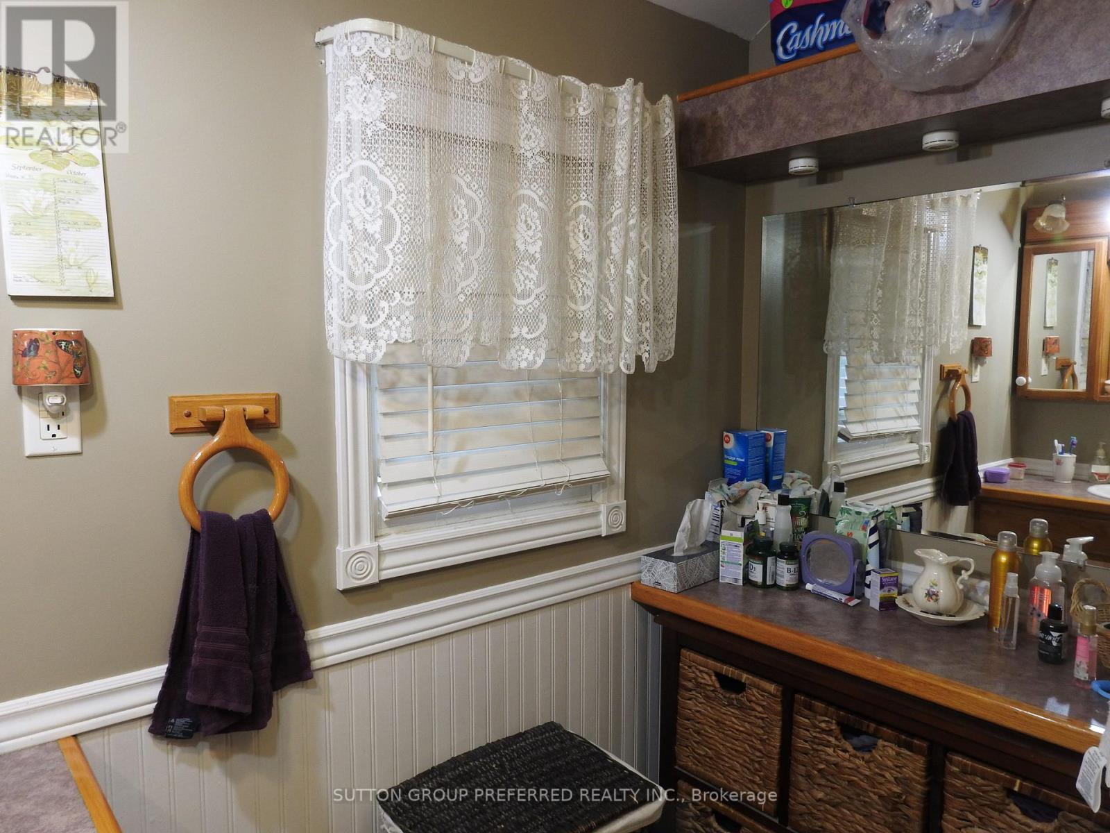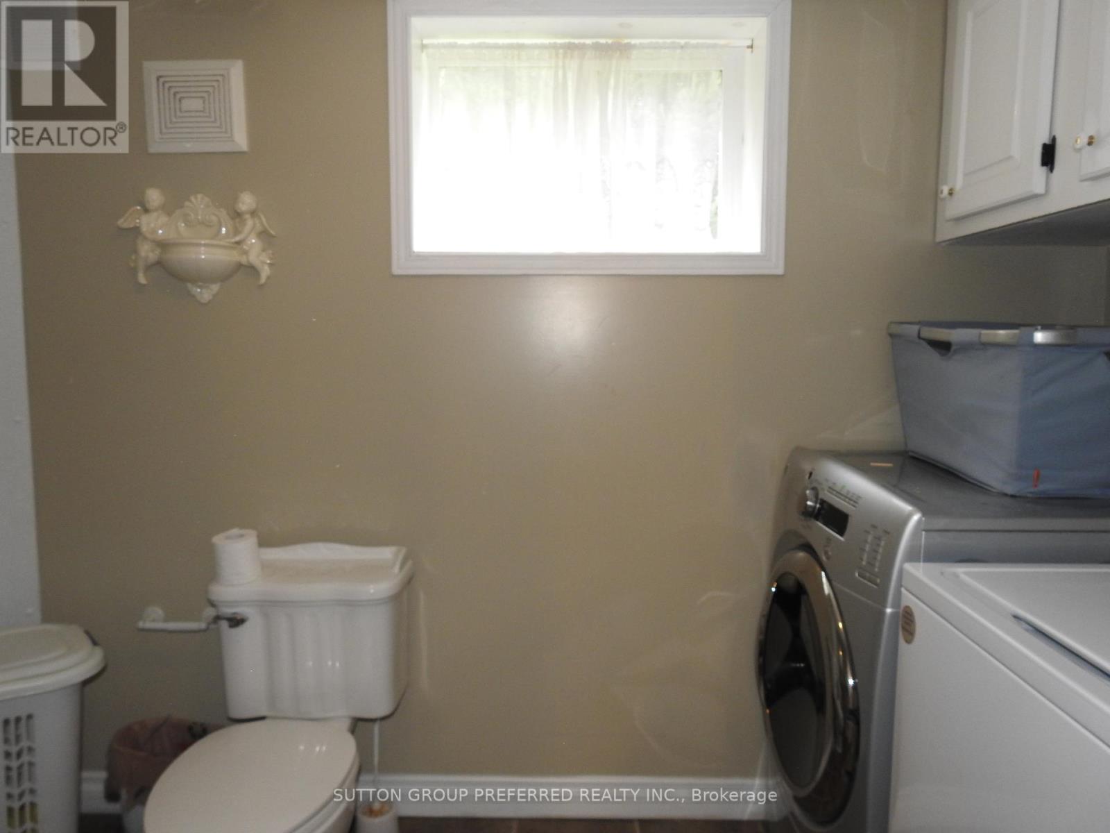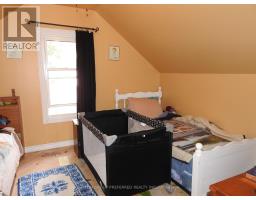584150 Beachville Road South-West Oxford, Ontario N5C 3J5
$965,840
JUST LISTED!! Escape to the country! Your new home is situated on just over half acre and ready for you. Main floor offers: bright and spacious updated eat-in kitchen with ample cabinets and counter space; formal dining room; living room; primary bedroom and full 4 piece bathroom. Upstairs you will find 2 additional bedrooms; 2 piece bathroom; and den/living room -great for the kids to hang out in-. The lower level finds: family room with rough-in for fireplace; 3 piece bathroom with laundry; additional office/den and mechanical room with storage to keep things neat and tidy. Enjoy your morning coffee or unwind after a long day on your covered front veranda. Have a relaxing soak in your hot-tub before turning in for the night. Looking for place to store your toys? The heated 27 ft x 40 ft garage- equipped with hoist two 10 ft doors and poured concrete floor -plenty of space to work and for play. Additional parking space for your RV with convenient hydro hook up. Solar panels on the rooftop allowing you to generate your own electricity cleanly and efficiently to help reduce electrical bills. Numerous updates include by not limited to: some windows & doors; roof; water softener; well pressure tank; +++ Conveniently located near shopping, restaurants, golf, parks, playgrounds & 401/403 for easy commute and minutes from Ingersoll, Centreville Pond and Conservation Area and Beachville Trails. Arrange your viewing TODAY! (id:50886)
Open House
This property has open houses!
2:00 pm
Ends at:4:00 pm
Property Details
| MLS® Number | X9371294 |
| Property Type | Single Family |
| Community Name | Rural South-West Oxford |
| AmenitiesNearBy | Place Of Worship, Hospital |
| CommunityFeatures | School Bus |
| EquipmentType | None |
| Features | Irregular Lot Size, Dry, Country Residential, Solar Equipment |
| ParkingSpaceTotal | 9 |
| RentalEquipmentType | None |
| Structure | Porch, Deck |
Building
| BathroomTotal | 3 |
| BedroomsAboveGround | 3 |
| BedroomsTotal | 3 |
| Appliances | Hot Tub, Water Heater, Water Softener, Garage Door Opener Remote(s), Central Vacuum |
| BasementDevelopment | Partially Finished |
| BasementType | Full (partially Finished) |
| CoolingType | Central Air Conditioning |
| ExteriorFinish | Brick, Vinyl Siding |
| FireProtection | Smoke Detectors |
| FireplacePresent | Yes |
| FireplaceType | Roughed In |
| FoundationType | Poured Concrete |
| HalfBathTotal | 1 |
| HeatingFuel | Natural Gas |
| HeatingType | Forced Air |
| StoriesTotal | 2 |
| SizeInterior | 1099.9909 - 1499.9875 Sqft |
| Type | House |
Parking
| Detached Garage | |
| RV |
Land
| Acreage | No |
| LandAmenities | Place Of Worship, Hospital |
| LandscapeFeatures | Landscaped |
| Sewer | Septic System |
| SizeDepth | 259 Ft |
| SizeFrontage | 112 Ft |
| SizeIrregular | 112 X 259 Ft ; 100.22 X 259.28 X 112.31 X 263.10 |
| SizeTotalText | 112 X 259 Ft ; 100.22 X 259.28 X 112.31 X 263.10|1/2 - 1.99 Acres |
| ZoningDescription | Rr |
Rooms
| Level | Type | Length | Width | Dimensions |
|---|---|---|---|---|
| Second Level | Bedroom 2 | 3.7 m | 3 m | 3.7 m x 3 m |
| Second Level | Bedroom 3 | 3.99 m | 2.89 m | 3.99 m x 2.89 m |
| Second Level | Living Room | 3.77 m | 3 m | 3.77 m x 3 m |
| Basement | Family Room | 7.28 m | 5.27 m | 7.28 m x 5.27 m |
| Basement | Den | 3.68 m | 2.25 m | 3.68 m x 2.25 m |
| Basement | Bathroom | 3.04 m | 2.25 m | 3.04 m x 2.25 m |
| Main Level | Kitchen | 4.32 m | 3.93 m | 4.32 m x 3.93 m |
| Main Level | Dining Room | 3.59 m | 3.41 m | 3.59 m x 3.41 m |
| Main Level | Living Room | 4.87 m | 3 m | 4.87 m x 3 m |
| Main Level | Primary Bedroom | 4.99 m | 3.87 m | 4.99 m x 3.87 m |
Utilities
| Cable | Available |
| DSL* | Available |
| Natural Gas Available | Available |
| Telephone | Nearby |
Interested?
Contact us for more information
Sheri Beckett
Broker





