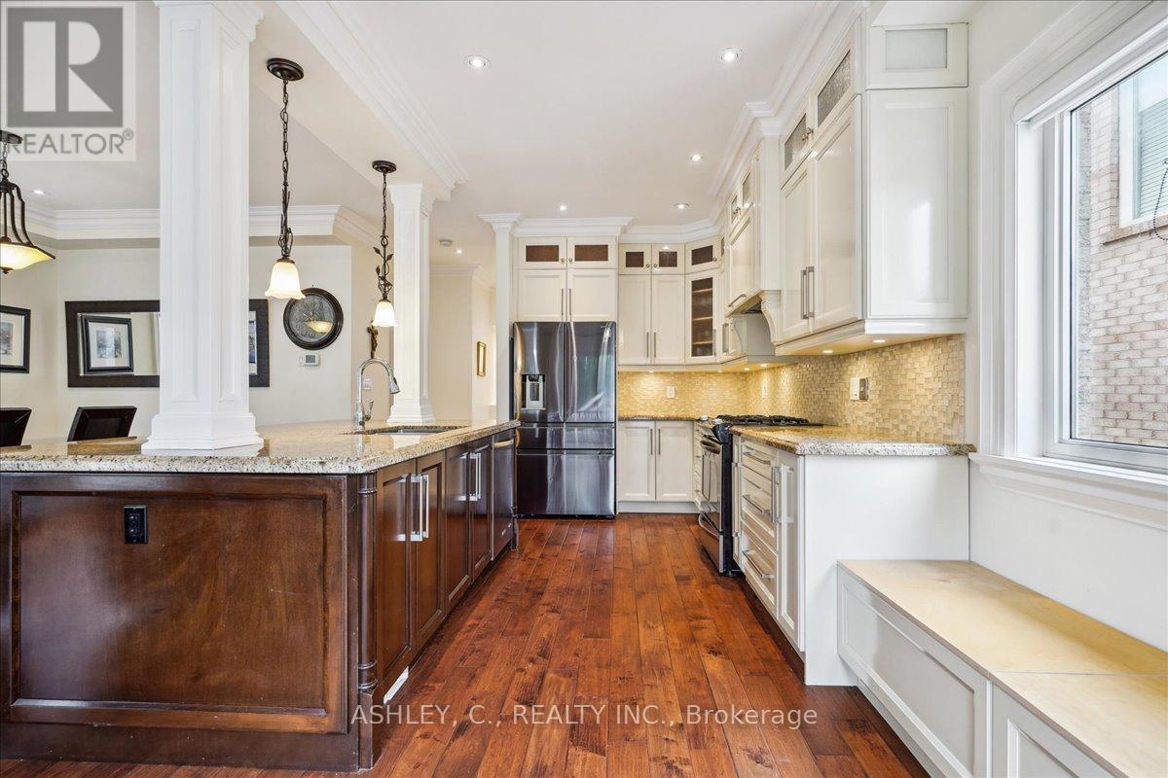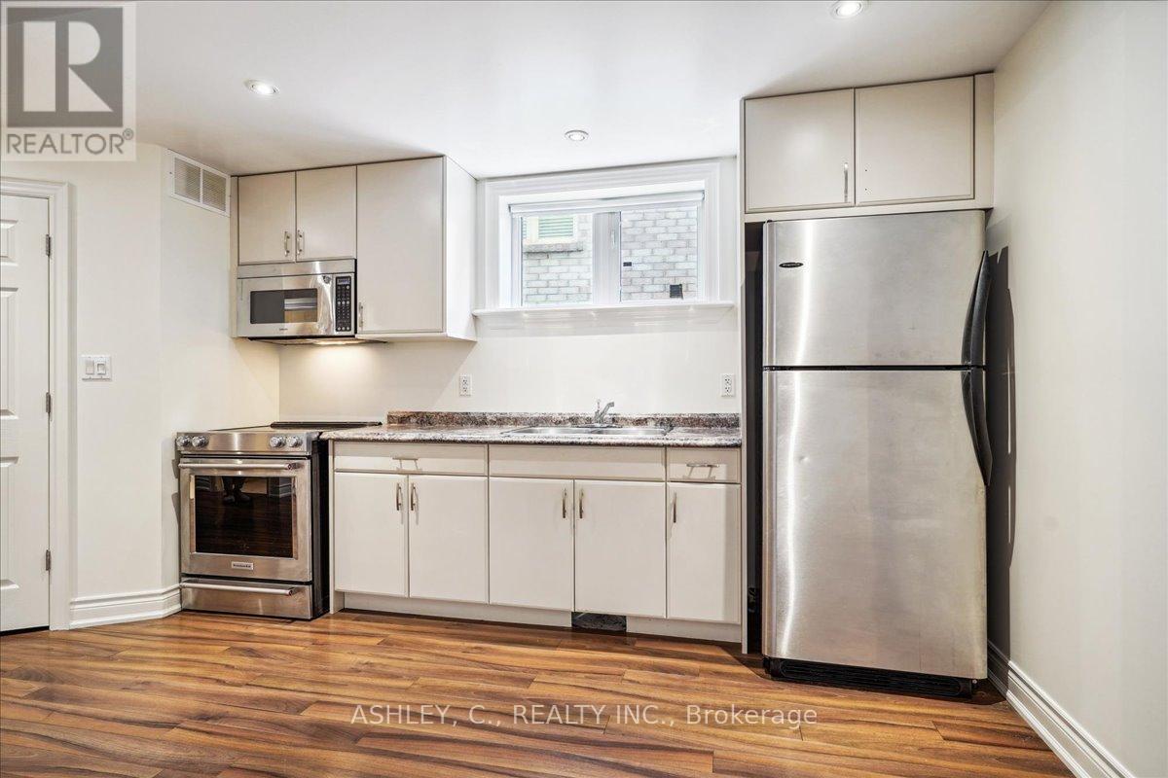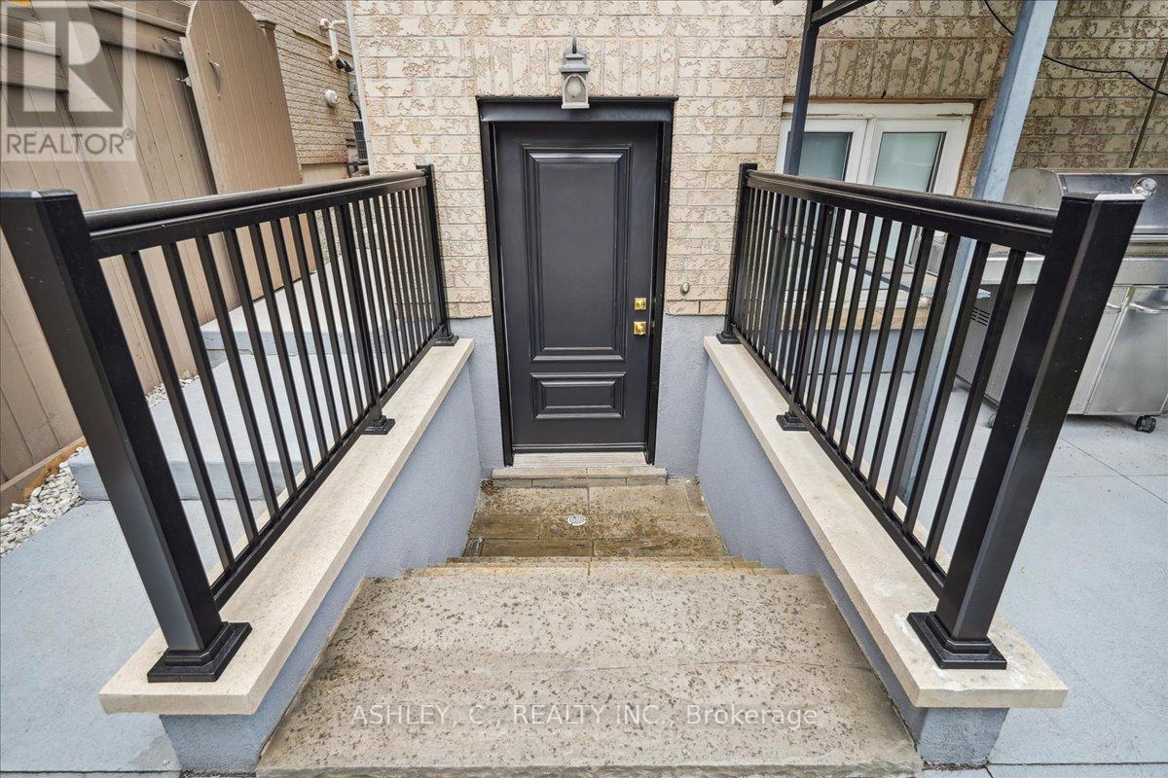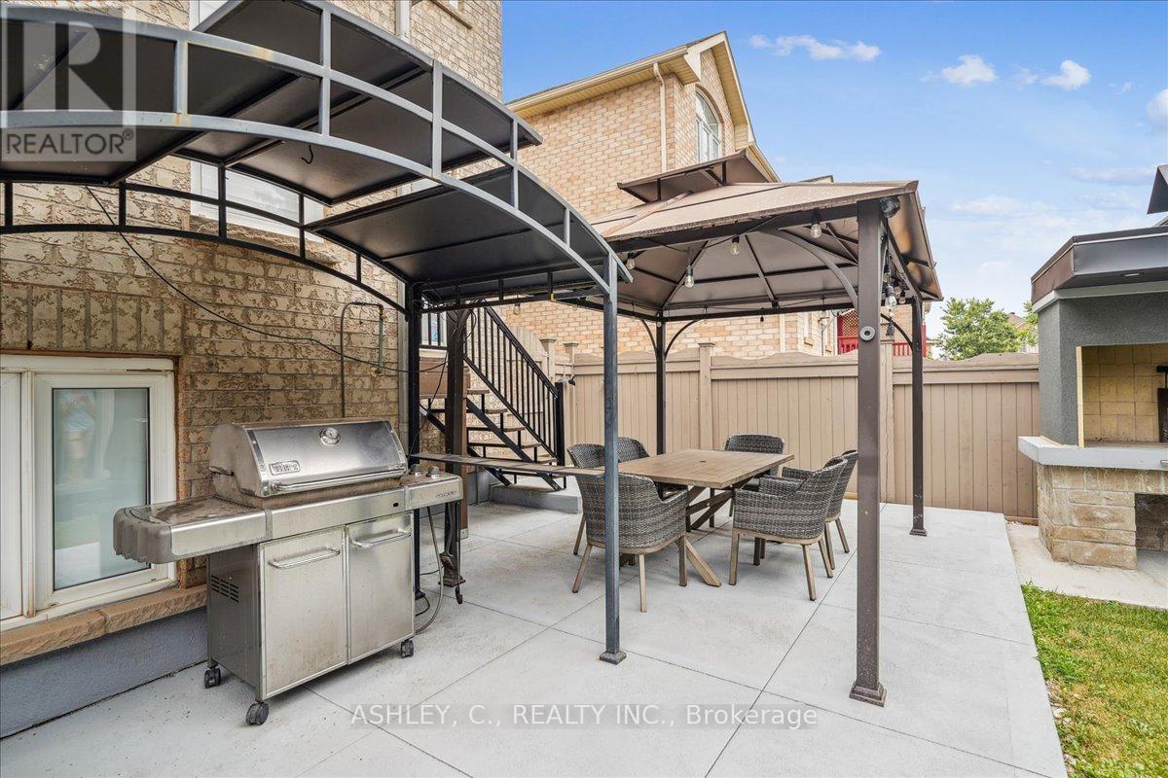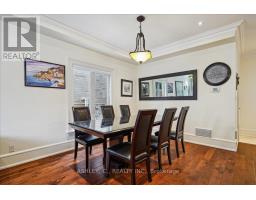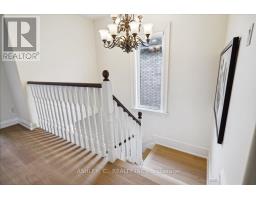2336 Hilda Drive Oakville, Ontario L6H 7M9
$1,799,900
Welcome to 1950sqft of great family living space + additional finished lower level with kitchenette, 3pc bath & walk up to backyard. Recently updated, renovated & repainted. Move in ready! Close to great schools, many amenities and all hwys. **** EXTRAS **** Upgraded finishes, custom kitchen , granite counter, tiles, oak staircase, hardwood thruout, crown moulding & potlights. Backyard features concrete patio, wood fired oven and shed. Newer furnace (2022) and new glass panels (2023). (id:50886)
Property Details
| MLS® Number | W10414981 |
| Property Type | Single Family |
| Community Name | Iroquois Ridge North |
| Features | Paved Yard |
| ParkingSpaceTotal | 3 |
| Structure | Patio(s), Shed |
Building
| BathroomTotal | 4 |
| BedroomsAboveGround | 4 |
| BedroomsTotal | 4 |
| Appliances | Central Vacuum, Dishwasher, Dryer, Garage Door Opener, Refrigerator, Stove, Washer, Window Coverings |
| BasementDevelopment | Finished |
| BasementFeatures | Walk-up |
| BasementType | N/a (finished) |
| ConstructionStyleAttachment | Detached |
| CoolingType | Central Air Conditioning |
| ExteriorFinish | Brick, Stone |
| FireplacePresent | Yes |
| FlooringType | Hardwood |
| FoundationType | Poured Concrete |
| HalfBathTotal | 1 |
| HeatingFuel | Natural Gas |
| HeatingType | Forced Air |
| StoriesTotal | 2 |
| SizeInterior | 1999.983 - 2499.9795 Sqft |
| Type | House |
| UtilityWater | Municipal Water |
Parking
| Garage |
Land
| Acreage | No |
| LandscapeFeatures | Landscaped |
| Sewer | Sanitary Sewer |
| SizeDepth | 108 Ft |
| SizeFrontage | 32 Ft |
| SizeIrregular | 32 X 108 Ft |
| SizeTotalText | 32 X 108 Ft |
Rooms
| Level | Type | Length | Width | Dimensions |
|---|---|---|---|---|
| Basement | Recreational, Games Room | 6.92 m | 6.43 m | 6.92 m x 6.43 m |
| Main Level | Kitchen | 3.3528 m | 2.7432 m | 3.3528 m x 2.7432 m |
| Main Level | Eating Area | 3.3528 m | 2.7432 m | 3.3528 m x 2.7432 m |
| Main Level | Great Room | 7.3152 m | 3.9624 m | 7.3152 m x 3.9624 m |
| Upper Level | Bedroom | 3.6576 m | 4.572 m | 3.6576 m x 4.572 m |
| Upper Level | Bedroom 2 | 3.048 m | 3.3528 m | 3.048 m x 3.3528 m |
| Upper Level | Bedroom 3 | 3.556 m | 3.3528 m | 3.556 m x 3.3528 m |
| Upper Level | Bedroom 4 | 2.8956 m | 3.2 m | 2.8956 m x 3.2 m |
Interested?
Contact us for more information
Andjelka Granic
Broker of Record
918 Dundas St E. Suite 500
Mississauga, Ontario L4Y 4H9
Dario Granic
Salesperson
918 Dundas St E. Suite 500
Mississauga, Ontario L4Y 4H9









