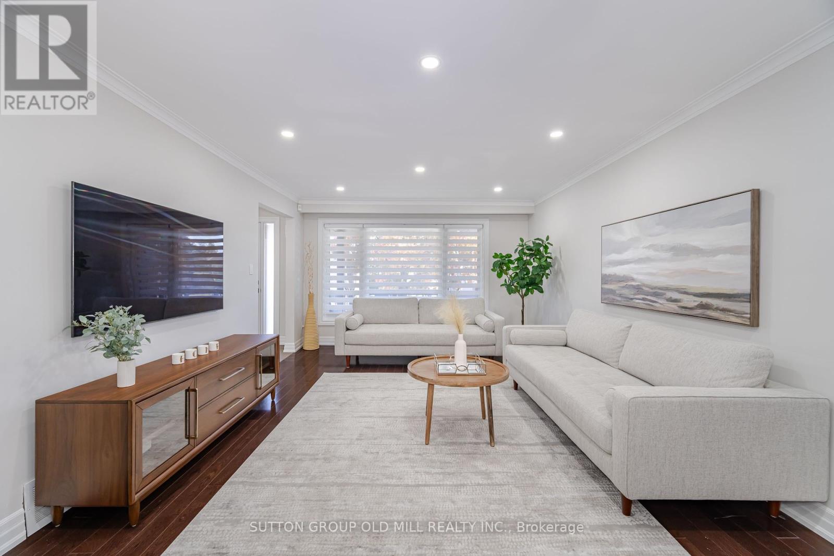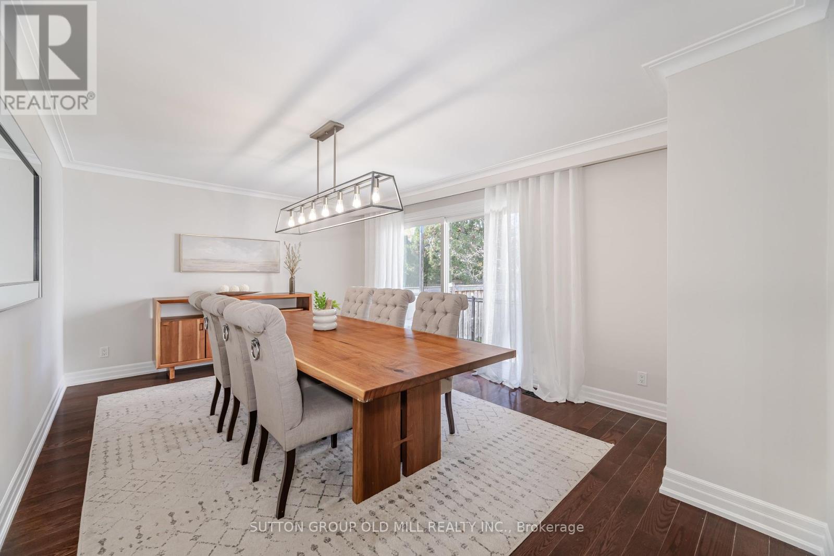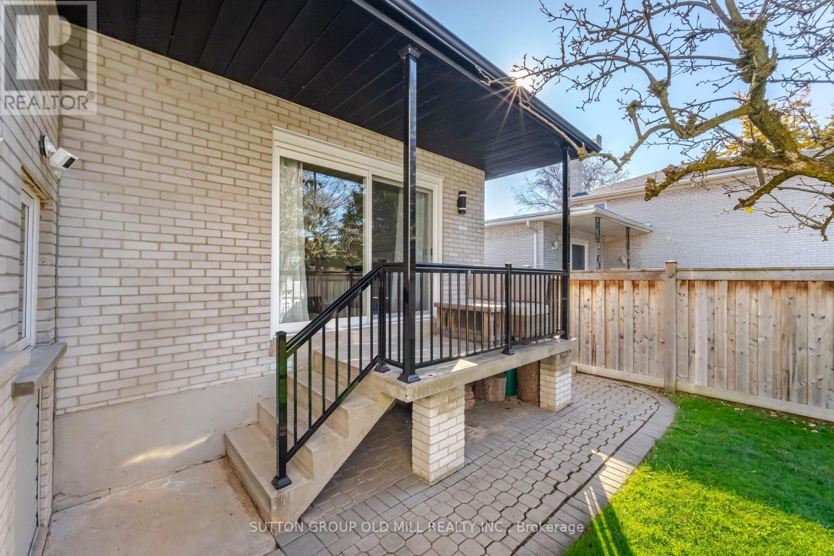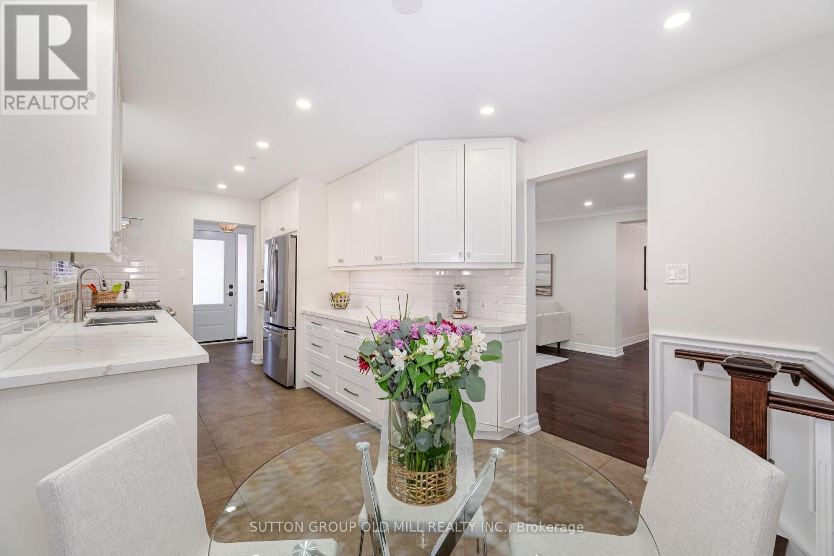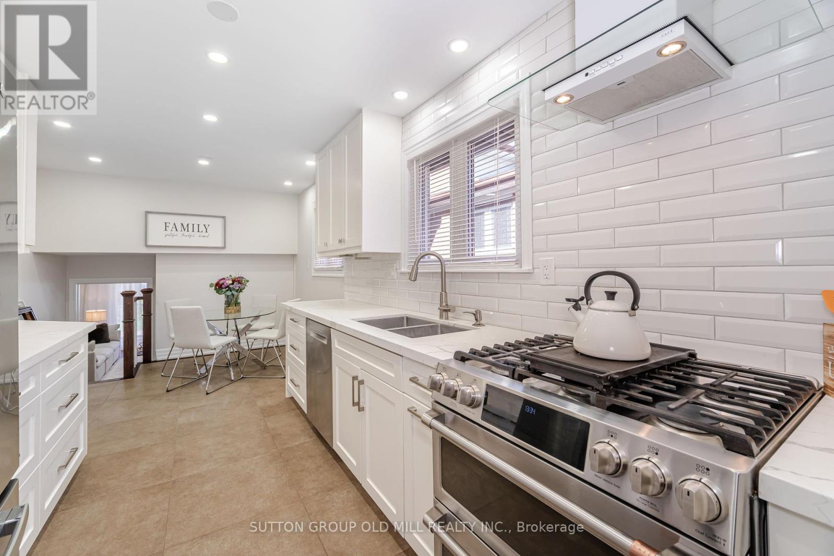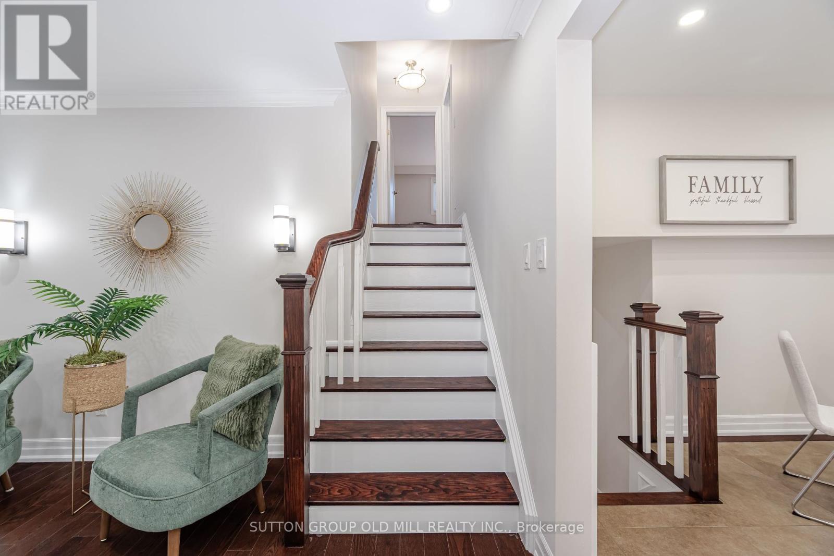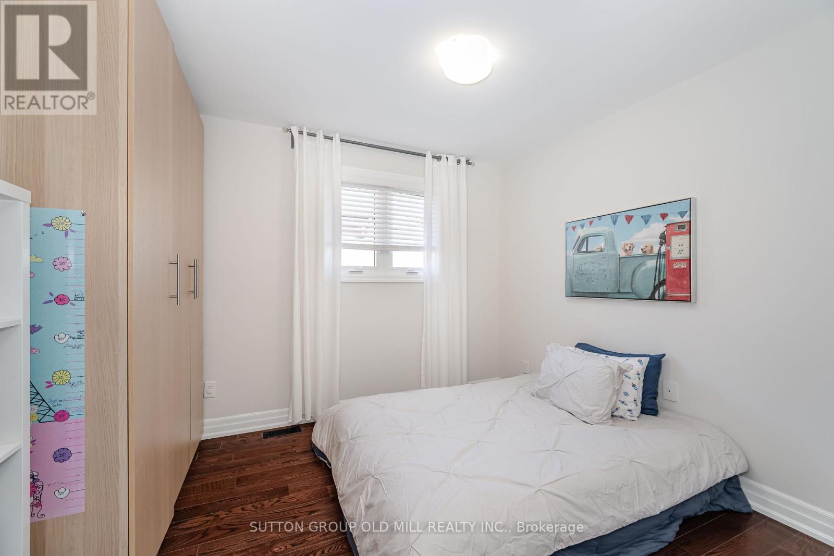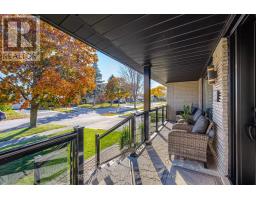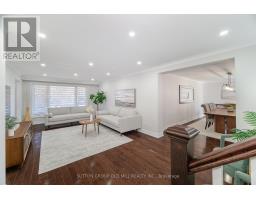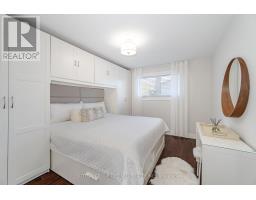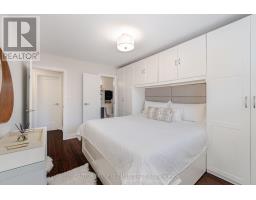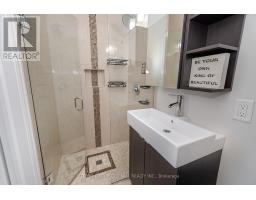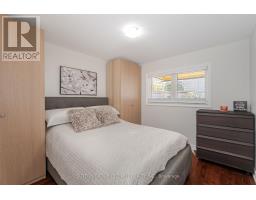449 Abington Avenue Mississauga, Ontario L5A 1L8
$1,599,000
WOW! Urban Living At Its Finest. Absolutely Gorgeous Family Home Nestled In A Quiet Secluded Family-Oriented Neighbourhood.Fabulously Updated From Top To Bottom! Over 3000 Sq Ft Of Living Space And Ample Storage Space Combined With The Large Windows Which Allow For An Abundance Of Natural Light To Flow-In. Perfect Set-Up For Extended Family!Upon Entering, You're Greeted By An Open-Concept Layout With Living Room Flowing Into The Dining & Kitchen Area Creating Effortless Flow Between Spaces. Massive Walk-Out Family Room Currently Used As Expansive Dining Room To Accommodate Large Family Gatherings. Gourmet Eat-In Kitchen Complete With High-End Appl, Sleek Quartz Countertops & Plenty Of Storage Space. Upper Level Features 3 Generously Sized Bdrms And Two Fabulous Bathrooms Including Primary Bdrm With But-In Closet & Beautiful 3 Pc Ensuite. Ground Level Features Large Walk-Out Great Room With Cozy Fireplace Which Seamlessly Connects Indoor And Outdoor Living. Modern Kitchen & 4th Bdrm Featuring Large Window Overlooking Backyard & 3-Piece Ensuite Complete This Level.The Lower Level Provides Additional Living Space Tailored For Entertainment & Relaxation. Plus Home Gym, Laundry And Tons Of Storage Space. Private Pool Size Backyard Is A True Luxury Oasis With A Large Covered Patio With Pot Lights And Cooling Fans. Invites You To Indulge In Leisurely Afternoons With Family & Friends To Enjoy. This Property Offers A Lifestyle Of True Comfort And Style. It Truly Is A Wonderful Family Home! Just Min To QEW & 20 Min To Downtown. Walking Distance To Parks, Schools, Shopping Plz&Major Stores. Ready To Move In! Homes Are Rarely Available On This Street. **** EXTRAS **** For The Full List Of Improvements, Inclusion And Exclusion See Attachment. (id:50886)
Property Details
| MLS® Number | W10414943 |
| Property Type | Single Family |
| Community Name | Cooksville |
| Features | In-law Suite |
| ParkingSpaceTotal | 6 |
Building
| BathroomTotal | 3 |
| BedroomsAboveGround | 4 |
| BedroomsTotal | 4 |
| Appliances | Blinds, Dryer, Garage Door Opener, Washer, Window Coverings |
| BasementDevelopment | Finished |
| BasementType | N/a (finished) |
| ConstructionStyleAttachment | Detached |
| ConstructionStyleSplitLevel | Backsplit |
| CoolingType | Central Air Conditioning |
| ExteriorFinish | Brick, Stone |
| FireplacePresent | Yes |
| FlooringType | Hardwood, Laminate, Cushion/lino/vinyl |
| FoundationType | Unknown |
| HeatingFuel | Natural Gas |
| HeatingType | Forced Air |
| Type | House |
| UtilityWater | Municipal Water |
Parking
| Attached Garage |
Land
| Acreage | No |
| Sewer | Sanitary Sewer |
| SizeDepth | 125 Ft ,3 In |
| SizeFrontage | 53 Ft |
| SizeIrregular | 53.07 X 125.33 Ft |
| SizeTotalText | 53.07 X 125.33 Ft |
Rooms
| Level | Type | Length | Width | Dimensions |
|---|---|---|---|---|
| Lower Level | Recreational, Games Room | 7.35 m | 6.41 m | 7.35 m x 6.41 m |
| Lower Level | Exercise Room | 5.31 m | 3.59 m | 5.31 m x 3.59 m |
| Main Level | Living Room | 7.62 m | 3.87 m | 7.62 m x 3.87 m |
| Main Level | Dining Room | 3.87 m | 7.62 m | 3.87 m x 7.62 m |
| Main Level | Family Room | 5.58 m | 3.85 m | 5.58 m x 3.85 m |
| Main Level | Kitchen | 5.89 m | 2.98 m | 5.89 m x 2.98 m |
| Upper Level | Primary Bedroom | 4.25 m | 3.41 m | 4.25 m x 3.41 m |
| Upper Level | Bedroom 2 | 4.02 m | 3.48 m | 4.02 m x 3.48 m |
| Upper Level | Bedroom 3 | 3.52 m | 3.05 m | 3.52 m x 3.05 m |
| Ground Level | Bedroom 4 | 3.35 m | 3.23 m | 3.35 m x 3.23 m |
| Ground Level | Great Room | 5.89 m | 4.08 m | 5.89 m x 4.08 m |
| Ground Level | Kitchen | 2.37 m | 2.35 m | 2.37 m x 2.35 m |
https://www.realtor.ca/real-estate/27632559/449-abington-avenue-mississauga-cooksville-cooksville
Interested?
Contact us for more information
Emzada Hadziosmanovic
Salesperson
74 Jutland Rd #40
Toronto, Ontario M8Z 0G7






