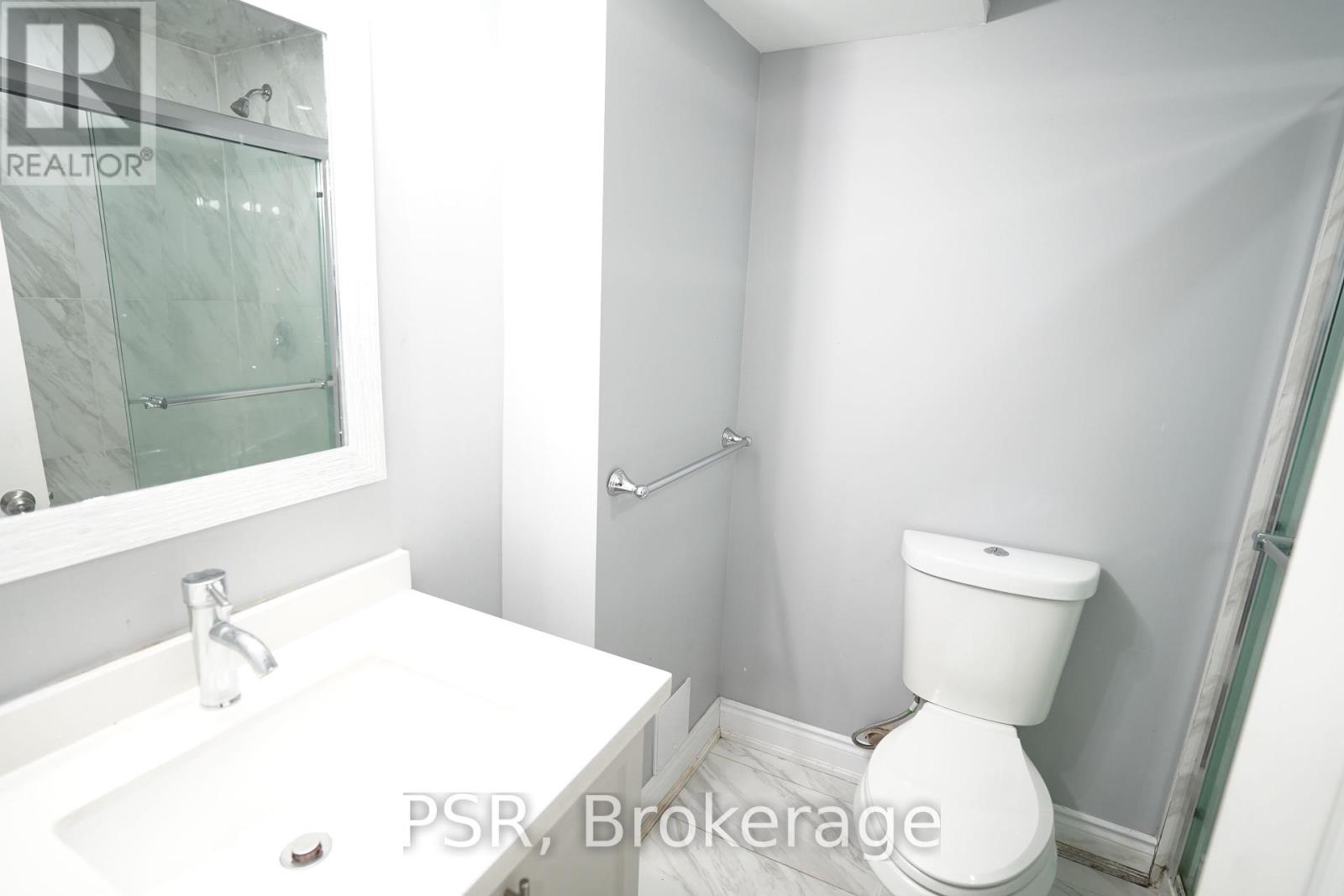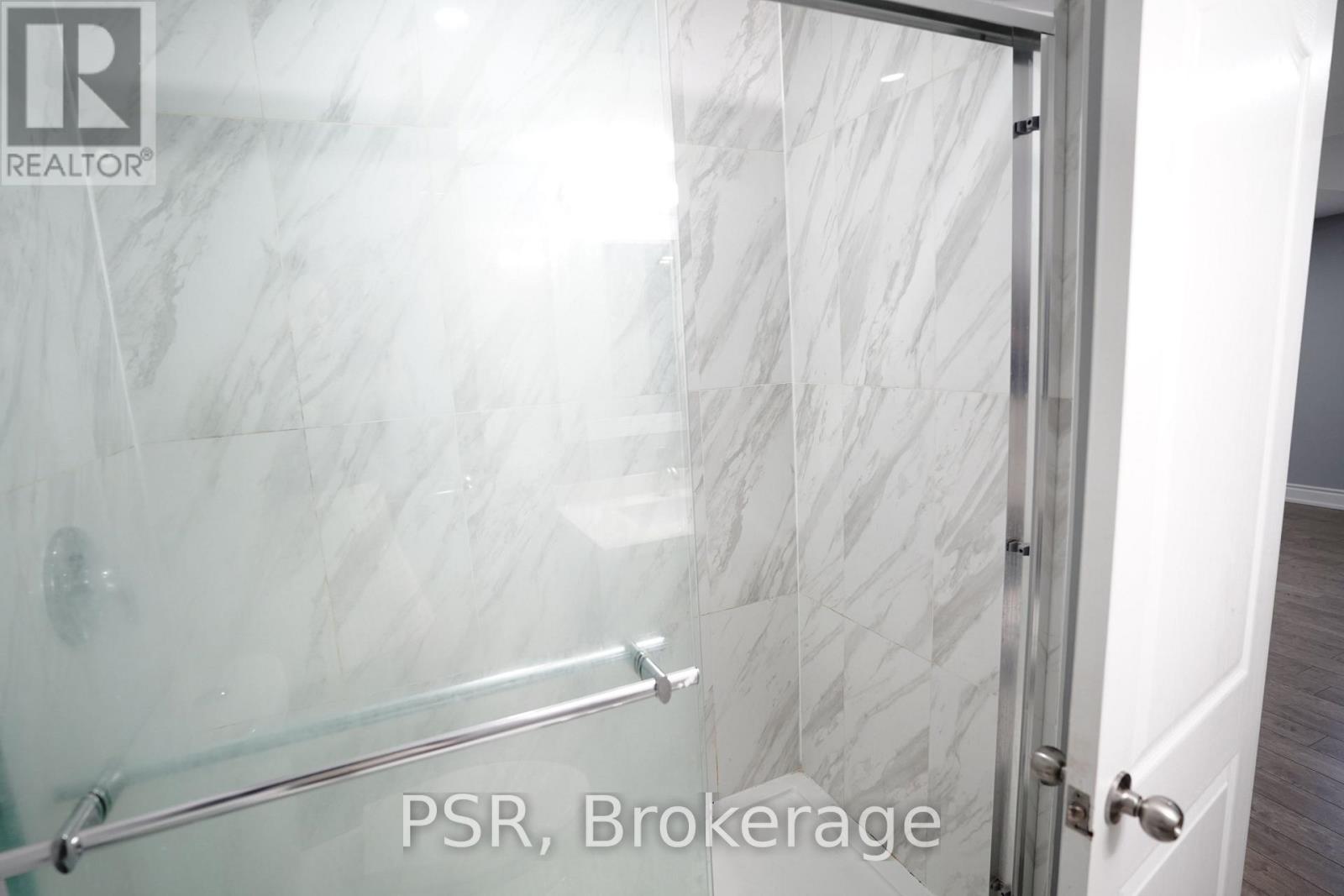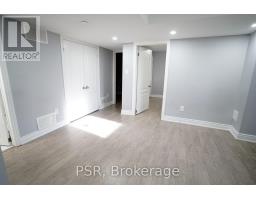Bsmt - 1 Brent Stephens Upper Way Brampton, Ontario L7A 0C3
2 Bedroom
1 Bathroom
Central Air Conditioning
Forced Air
$1,700 Monthly
Brand New LEGAL Basement For Lease. Semi Detached With Separate Entrance From The Side Of The House. 1 Bedroom With A Very Spacious And Functional Den That Can Be Used As An Office Or A Room Of Your Desire. 1 Full Bath With Modern Finishes And Standing Shower. Open Concept Of Kitchen/Dining/Living Room Area. Separate Laundry And Dryer For Own Convenience. 1 Parking Spot Can Be Available. Ideal For A Couple Or Working Professionals. AAA+ Tenants. Available Immediately. (id:50886)
Property Details
| MLS® Number | W10422672 |
| Property Type | Single Family |
| Community Name | Brampton West |
| AmenitiesNearBy | Park, Public Transit, Schools |
| ParkingSpaceTotal | 1 |
Building
| BathroomTotal | 1 |
| BedroomsAboveGround | 1 |
| BedroomsBelowGround | 1 |
| BedroomsTotal | 2 |
| BasementDevelopment | Finished |
| BasementFeatures | Separate Entrance |
| BasementType | N/a (finished) |
| ConstructionStyleAttachment | Semi-detached |
| CoolingType | Central Air Conditioning |
| ExteriorFinish | Brick |
| FoundationType | Concrete |
| HeatingFuel | Natural Gas |
| HeatingType | Forced Air |
| StoriesTotal | 2 |
| Type | House |
| UtilityWater | Municipal Water |
Parking
| Attached Garage |
Land
| Acreage | No |
| LandAmenities | Park, Public Transit, Schools |
| Sewer | Sanitary Sewer |
Rooms
| Level | Type | Length | Width | Dimensions |
|---|---|---|---|---|
| Basement | Living Room | 3.02 m | 3 m | 3.02 m x 3 m |
| Basement | Kitchen | 3 m | 2.4 m | 3 m x 2.4 m |
| Basement | Bedroom | 3.02 m | 3.07 m | 3.02 m x 3.07 m |
| Basement | Den | 2.36 m | 2.29 m | 2.36 m x 2.29 m |
Interested?
Contact us for more information
Preeti Dulku
Salesperson
Psr
1006 Lagoon St
Mississauga, Ontario L5G 1H2
1006 Lagoon St
Mississauga, Ontario L5G 1H2





























