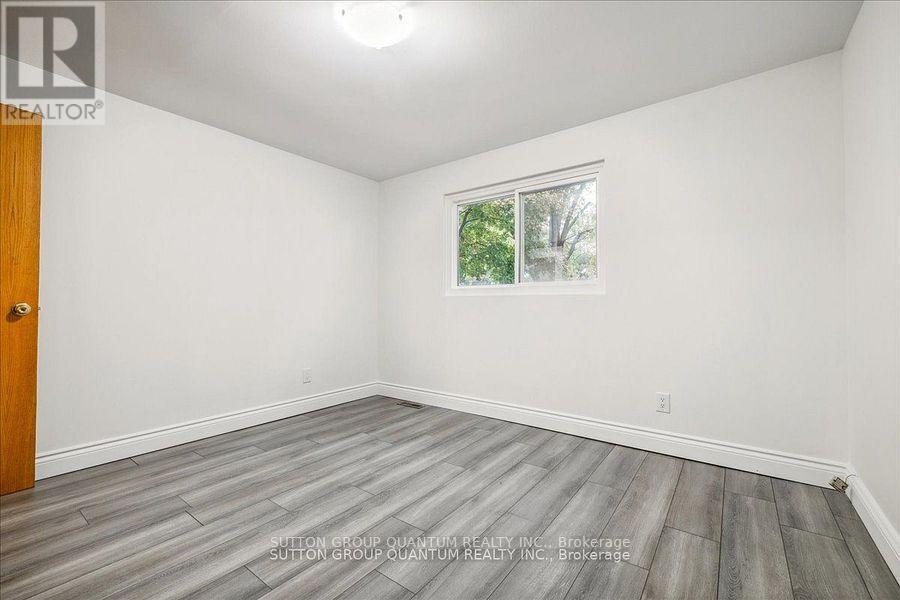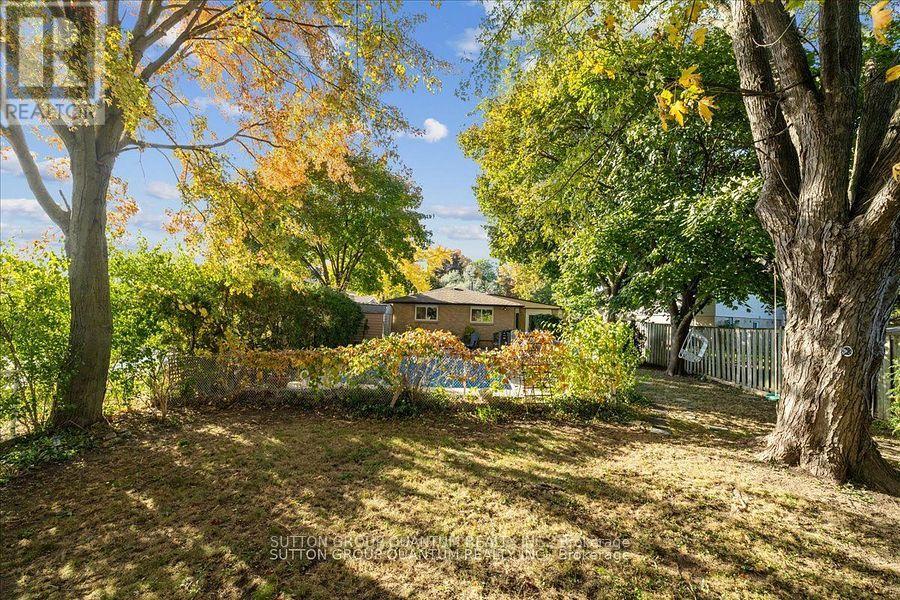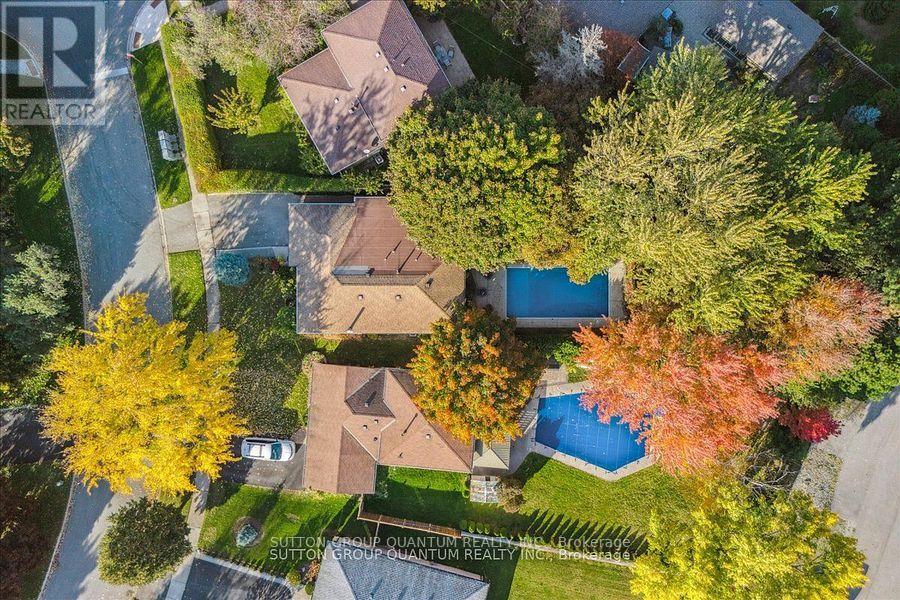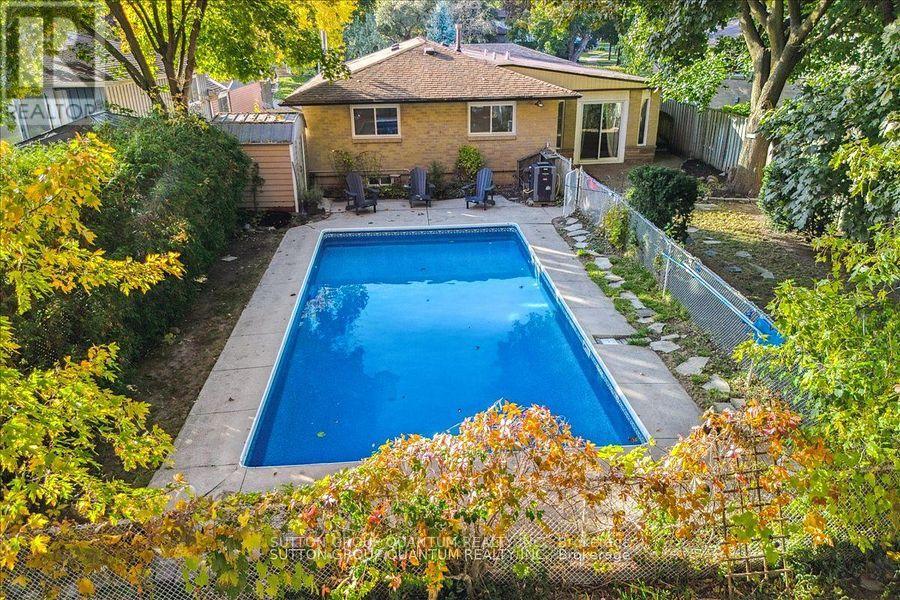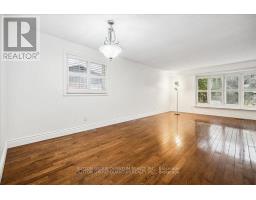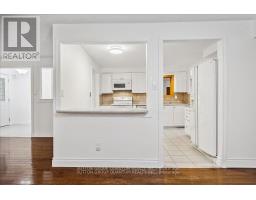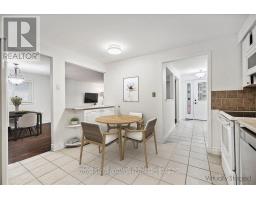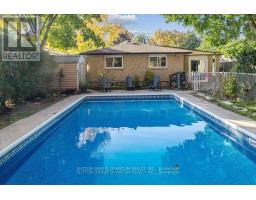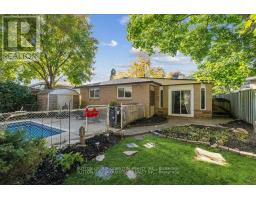48 Macdonald Crescent Milton, Ontario L9T 2Y8
$939,900
Nestled On A Quiet Crescent This charming Brick Bungalow Offers The Perfect Blend of Comfort And Convenience In A Friendly Neighborhood Close To All Amenities. The Mature Lot Features A stunning In-ground Pool, Creating A Backyard Oasis Where Summer Memories Are Made. Step Inside To Find an L-shaped Living And Dining Room With Beautiful Hardwood Floor, Inviting You Into A Warm and Welcoming Atmosphere. The Three Cozy Bedrooms Feature Laminate Flooring, Adding a Touch of Modern Charm. The Main Sunken Floor Family Room is A Highlight, Complete With a Side Entrance and Sliding Glass Doors That Lead To The Pool and Spacious Yard. Ideal For Family Gatherings. This Lovely Bungalow Is Ready To Become Your Family's New Haven. Don't Miss The Opportunity To Create Lasting Memories In This Delightful Home! (id:50886)
Property Details
| MLS® Number | W10422688 |
| Property Type | Single Family |
| Community Name | Dorset Park |
| AmenitiesNearBy | Hospital |
| Features | Level Lot |
| ParkingSpaceTotal | 3 |
| PoolType | Inground Pool |
Building
| BathroomTotal | 3 |
| BedroomsAboveGround | 3 |
| BedroomsTotal | 3 |
| Appliances | Dishwasher, Dryer, Garage Door Opener, Microwave, Refrigerator, Stove, Washer |
| ArchitecturalStyle | Bungalow |
| BasementDevelopment | Finished |
| BasementType | N/a (finished) |
| ConstructionStyleAttachment | Detached |
| CoolingType | Central Air Conditioning |
| ExteriorFinish | Brick |
| FlooringType | Hardwood, Ceramic, Laminate, Carpeted |
| FoundationType | Poured Concrete |
| HalfBathTotal | 1 |
| HeatingFuel | Natural Gas |
| HeatingType | Forced Air |
| StoriesTotal | 1 |
| SizeInterior | 1499.9875 - 1999.983 Sqft |
| Type | House |
| UtilityWater | Municipal Water |
Parking
| Attached Garage |
Land
| Acreage | No |
| FenceType | Fenced Yard |
| LandAmenities | Hospital |
| Sewer | Sanitary Sewer |
| SizeDepth | 138 Ft ,8 In |
| SizeFrontage | 50 Ft ,3 In |
| SizeIrregular | 50.3 X 138.7 Ft |
| SizeTotalText | 50.3 X 138.7 Ft |
Rooms
| Level | Type | Length | Width | Dimensions |
|---|---|---|---|---|
| Lower Level | Recreational, Games Room | 7.76 m | 6.8 m | 7.76 m x 6.8 m |
| Lower Level | Utility Room | 5.52 m | 3.41 m | 5.52 m x 3.41 m |
| Lower Level | Other | 11.5 m | 11.4 m | 11.5 m x 11.4 m |
| Main Level | Living Room | 5.46 m | 3.64 m | 5.46 m x 3.64 m |
| Main Level | Dining Room | 3.87 m | 3.66 m | 3.87 m x 3.66 m |
| Main Level | Kitchen | 3.69 m | 3.62 m | 3.69 m x 3.62 m |
| Main Level | Primary Bedroom | 3.72 m | 3.63 m | 3.72 m x 3.63 m |
| Main Level | Bedroom 3 | 2.56 m | 2.99 m | 2.56 m x 2.99 m |
| Main Level | Family Room | 7.01 m | 3.6 m | 7.01 m x 3.6 m |
https://www.realtor.ca/real-estate/27647661/48-macdonald-crescent-milton-dorset-park-dorset-park
Interested?
Contact us for more information
Mary Clarke
Salesperson
1673 Lakeshore Road West
Mississauga, Ontario L5J 1J4





















