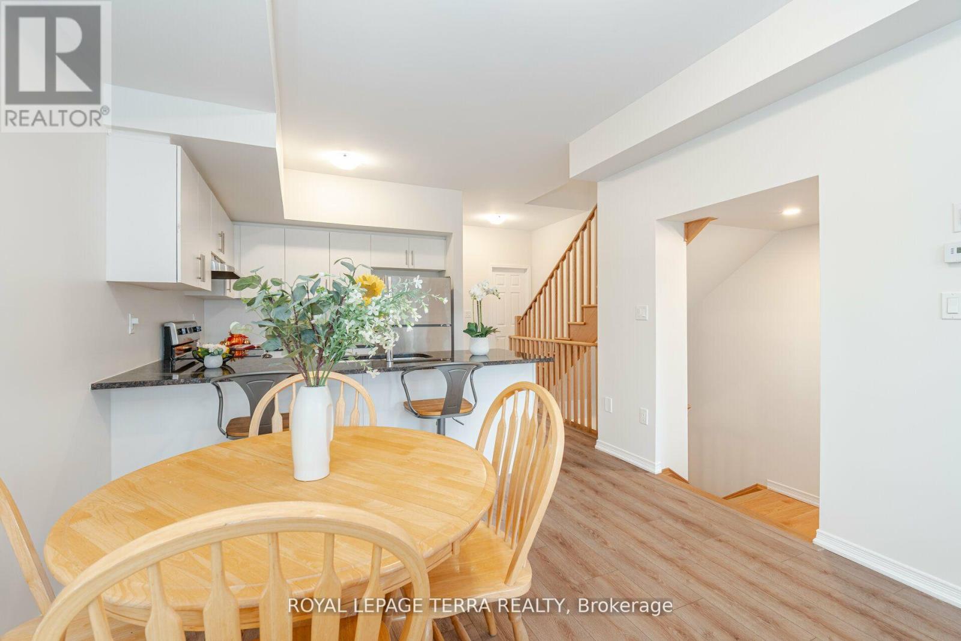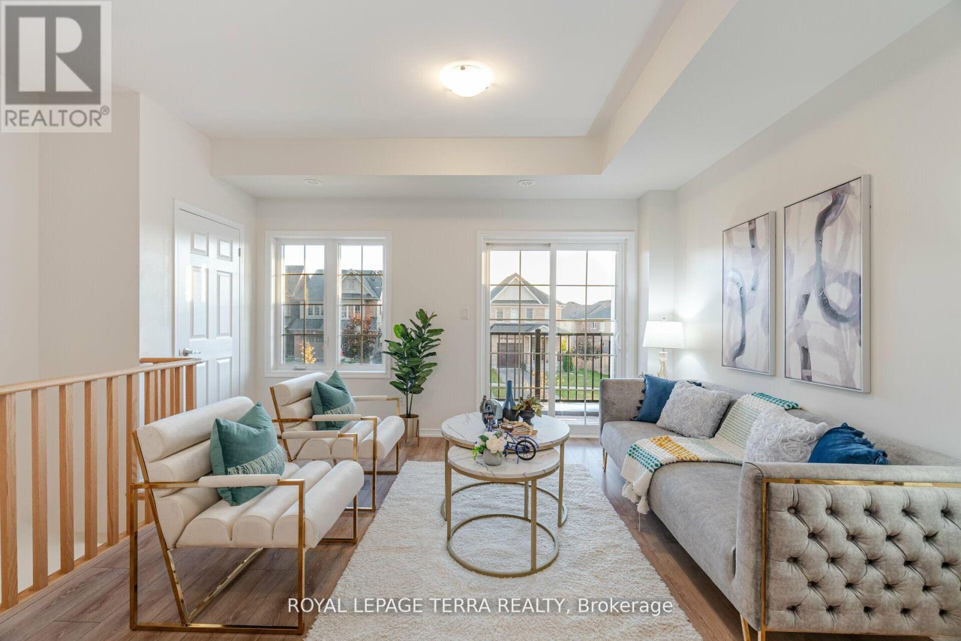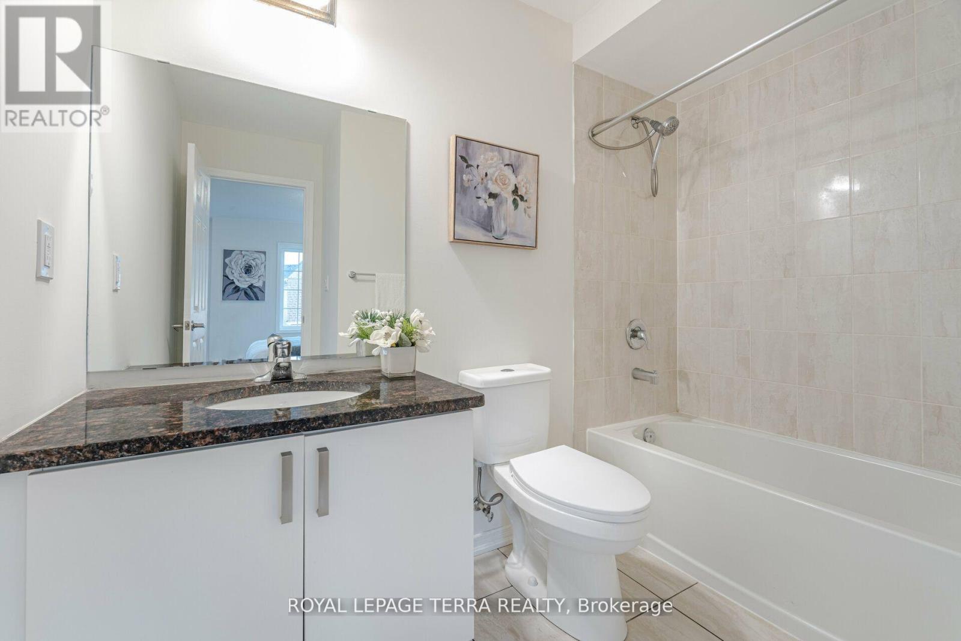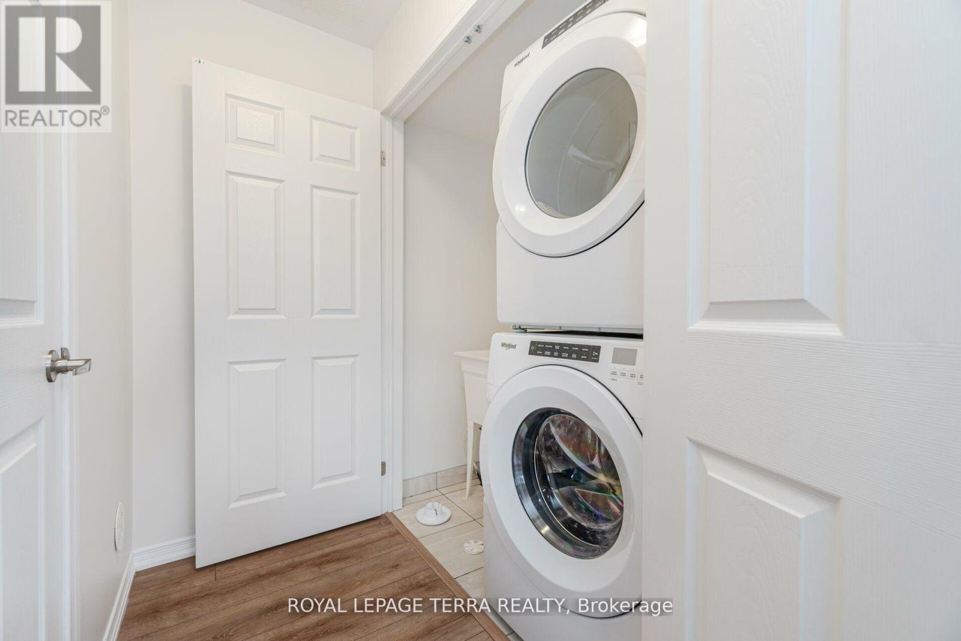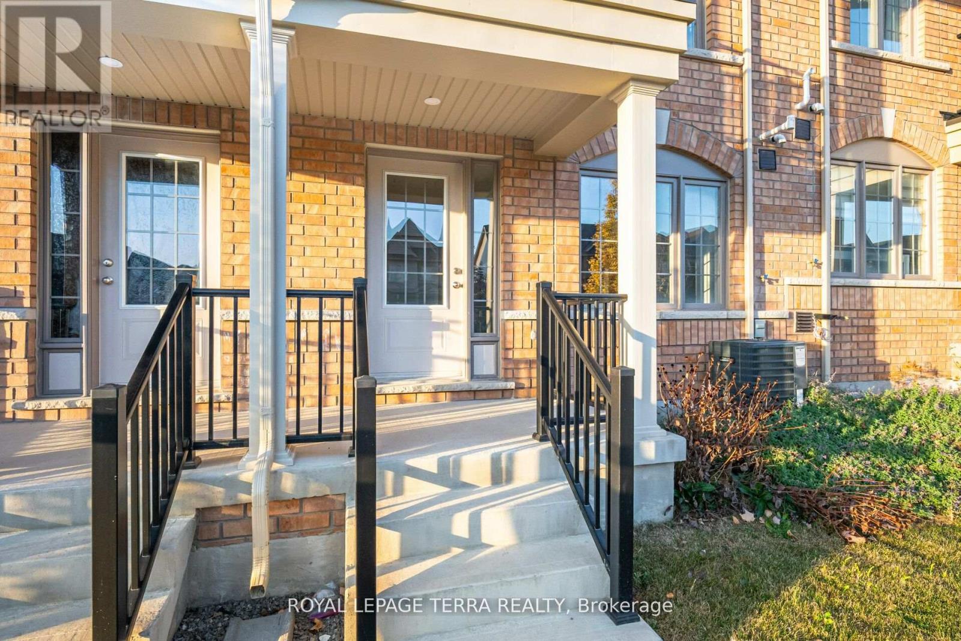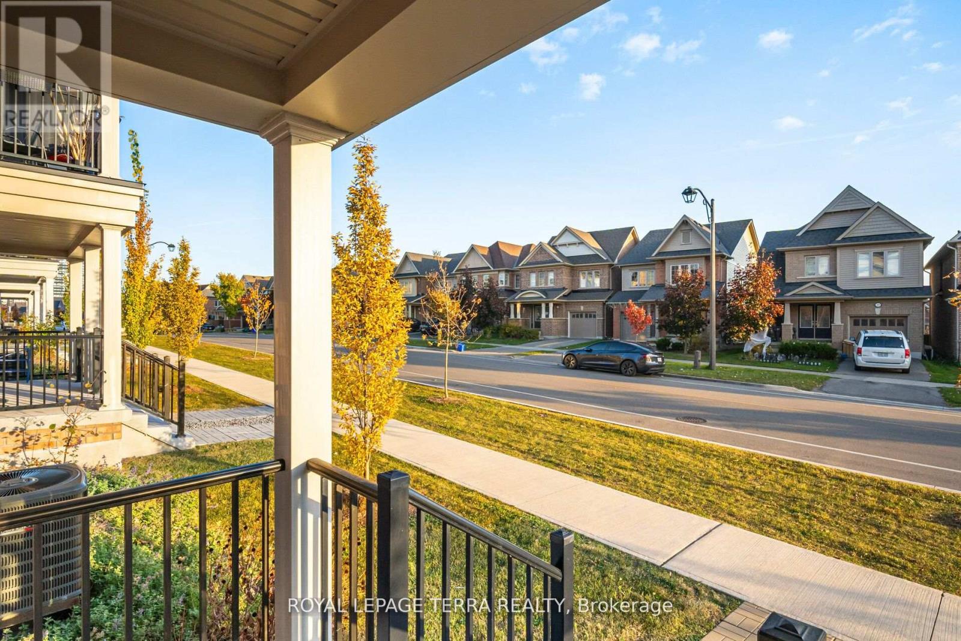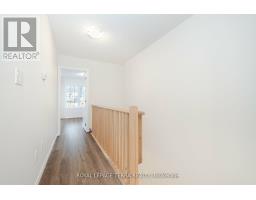199 Royal Northern Path Oshawa, Ontario L1L 0R6
$689,900Maintenance, Common Area Maintenance
$242.65 Monthly
Maintenance, Common Area Maintenance
$242.65 MonthlyGet ready to fall in love with this sun-filled, gorgeous 3-year-old townhouse in North Oshawa's newest community. --->>> This modern home features 4+1 bedrooms and 3 full baths, <<<---- with a fantastic open-concept layout and 9 ft ceilings. The kitchen boasts stainless steel appliances, and the huge master bedroom includes a 4-piece ensuite and walk-in closet. Located in a desirable area, this move-in-ready home is close to transportation, HWY 407 , Durham College, parks, and schools. It is within walking distance to groceries, shopping Plazza, dining, Costco, and more, and is next to the University of Ontario Institute of Technology. ***** This property is perfect as a home or a turn-key investment ! ***** PRICED TO SELL **** **** EXTRAS **** 4 full bedrooms, a rec room (easily converted to a studio), 3 full bathrooms, and a main floor bath with a bedroom, perfect for multi-generational living/older people. (id:50886)
Property Details
| MLS® Number | E10414966 |
| Property Type | Single Family |
| Community Name | Windfields |
| AmenitiesNearBy | Park, Schools |
| CommunityFeatures | Pets Not Allowed, Community Centre |
| Features | Balcony |
| ParkingSpaceTotal | 2 |
| ViewType | View |
Building
| BathroomTotal | 3 |
| BedroomsAboveGround | 4 |
| BedroomsBelowGround | 1 |
| BedroomsTotal | 5 |
| Amenities | Separate Heating Controls |
| Appliances | Dishwasher, Dryer, Refrigerator, Stove, Washer |
| BasementDevelopment | Finished |
| BasementFeatures | Separate Entrance |
| BasementType | N/a (finished) |
| CoolingType | Central Air Conditioning |
| ExteriorFinish | Brick |
| FlooringType | Vinyl, Laminate |
| HeatingFuel | Natural Gas |
| HeatingType | Forced Air |
| StoriesTotal | 3 |
| SizeInterior | 1399.9886 - 1598.9864 Sqft |
| Type | Row / Townhouse |
Parking
| Attached Garage |
Land
| Acreage | No |
| LandAmenities | Park, Schools |
| ZoningDescription | (( Pride Of Ownership )) |
Rooms
| Level | Type | Length | Width | Dimensions |
|---|---|---|---|---|
| Second Level | Bedroom 2 | 2.96 m | 2.22 m | 2.96 m x 2.22 m |
| Second Level | Bedroom 3 | 2.93 m | 2.44 m | 2.93 m x 2.44 m |
| Second Level | Bedroom 4 | 3.02 m | 3.38 m | 3.02 m x 3.38 m |
| Second Level | Bedroom 5 | 2.96 m | 1.98 m | 2.96 m x 1.98 m |
| Main Level | Eating Area | 3.75 m | 2.74 m | 3.75 m x 2.74 m |
| Main Level | Kitchen | 2.93 m | 2.53 m | 2.93 m x 2.53 m |
| Main Level | Primary Bedroom | 5.9 m | 5.05 m | 5.9 m x 5.05 m |
| Ground Level | Recreational, Games Room | 3.75 m | 3.44 m | 3.75 m x 3.44 m |
https://www.realtor.ca/real-estate/27632503/199-royal-northern-path-oshawa-windfields-windfields
Interested?
Contact us for more information
Tej Thakor
Broker of Record
4040 Steeles Ave W Unit 12
Woodbridge, Ontario L4L 4Y5
Usha Parmar
Broker
4040 Steeles Ave W Unit 12
Woodbridge, Ontario L4L 4Y5







