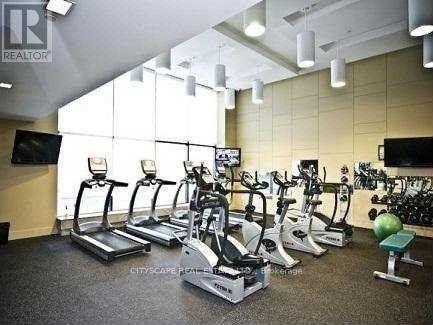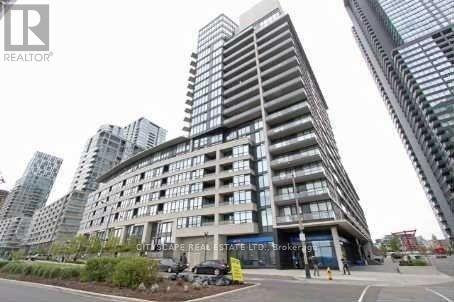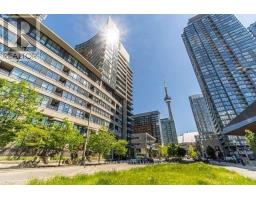233 - 8 Telegram Mews Toronto, Ontario M5V 3Z5
2 Bedroom
2 Bathroom
699.9943 - 798.9932 sqft
Outdoor Pool
Central Air Conditioning
Forced Air
$2,500 Monthly
Come Live In The Heart Of Cityplace. Great 1+Den Layout With Two Bathrooms. Den Can Be Used As 2nd Bedroom. Very Large And Rare Private Terrace With Access To The Garden. 720 Sq Ft + 246 Sq Ft Large Private Terrace. Includes Parking And Locker. Prime Downtown Location. Close To The Roger's Centre, Waterfront, Financial District, Entertainment District, 8 Acre Park, Community Centre, Sobeys Is At Your Doorstep (id:50886)
Property Details
| MLS® Number | C10414857 |
| Property Type | Single Family |
| Community Name | Waterfront Communities C1 |
| AmenitiesNearBy | Public Transit |
| CommunityFeatures | Pet Restrictions, Community Centre |
| ParkingSpaceTotal | 1 |
| PoolType | Outdoor Pool |
Building
| BathroomTotal | 2 |
| BedroomsAboveGround | 1 |
| BedroomsBelowGround | 1 |
| BedroomsTotal | 2 |
| Amenities | Security/concierge, Exercise Centre, Party Room, Storage - Locker |
| Appliances | Dryer, Microwave, Refrigerator, Stove, Washer |
| CoolingType | Central Air Conditioning |
| ExteriorFinish | Concrete |
| FireProtection | Security Guard |
| FlooringType | Laminate, Ceramic |
| HeatingFuel | Natural Gas |
| HeatingType | Forced Air |
| SizeInterior | 699.9943 - 798.9932 Sqft |
| Type | Apartment |
Parking
| Underground |
Land
| Acreage | No |
| LandAmenities | Public Transit |
Rooms
| Level | Type | Length | Width | Dimensions |
|---|---|---|---|---|
| Main Level | Foyer | 2.89 m | 1.22 m | 2.89 m x 1.22 m |
| Main Level | Den | 3.43 m | 2.67 m | 3.43 m x 2.67 m |
| Main Level | Bathroom | 2.47 m | 1.53 m | 2.47 m x 1.53 m |
| Main Level | Kitchen | 4.56 m | 3.85 m | 4.56 m x 3.85 m |
| Main Level | Dining Room | 4.56 m | 3.85 m | 4.56 m x 3.85 m |
| Main Level | Living Room | 3.57 m | 2.86 m | 3.57 m x 2.86 m |
| Main Level | Primary Bedroom | 4.91 m | 2.71 m | 4.91 m x 2.71 m |
| Main Level | Library | Measurements not available |
Interested?
Contact us for more information
Brian Lee
Salesperson
Cityscape Real Estate Ltd.
885 Plymouth Dr #2
Mississauga, Ontario L5V 0B5
885 Plymouth Dr #2
Mississauga, Ontario L5V 0B5























