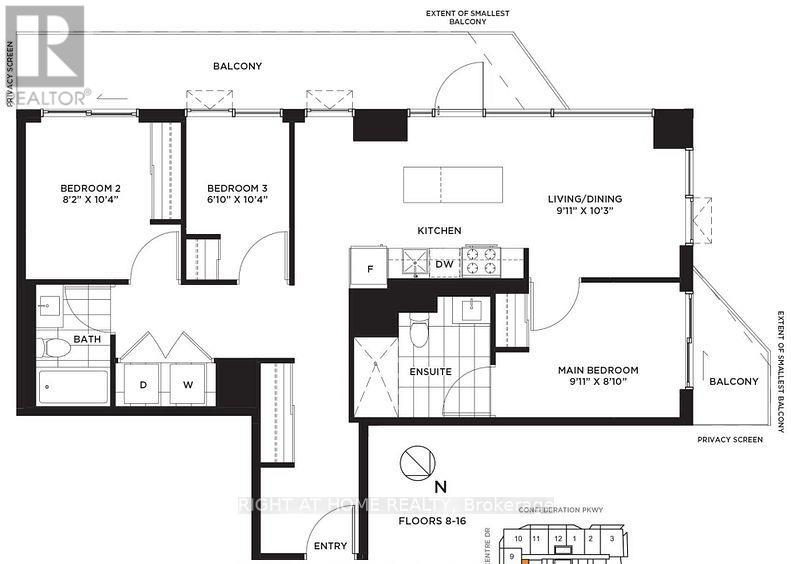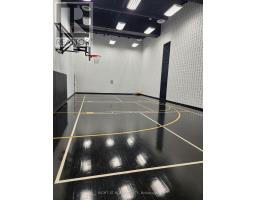1008 - 4065 Confederation Parkway Mississauga, Ontario L5B 0L4
$825,000Maintenance, Common Area Maintenance, Water
$721.54 Monthly
Maintenance, Common Area Maintenance, Water
$721.54 MonthlyLocated in the heart of Mississauga, this stunning corner unit offers the perfect blend of modern comfort and practicality. With a highly sought-after southeast exposure and soaring 9-foot ceilings, the space feels open and airy throughout. The unit features 3 spacious bedrooms and 2 well-appointed bathrooms, along with two large balconies. The first balcony spans the two bedrooms and living room, providing two convenient exits, while the second is a private retreat off the master bedroom, offering breathtaking panoramic views of the Toronto skyline and Lake Ontario.The open-concept living area flows seamlessly into a sleek, modern kitchen equipped with stainless steel GE appliances, a generous center island, and elegant quartz countertops. Floor-to-ceiling windows are adorned with stylish roller blinds, maximizing natural light while maintaining privacy. Residents have access to top-tier amenities, including a two-storey basketball court, kids' playground, dedicated workspace, state-of-the-art gym, party room, outdoor BBQ area, and 24-hour security. This unbeatable location is just a short walk to Square One, Celebration Square, the YMCA, Go Transit Terminal, Sheridan College, the library, and a variety of restaurants. Quick access to highways 403 and 401 adds to the convenience. The unit has been well cared for by the current tenants, who will be vacating by November 1, 2024. **** EXTRAS **** Basketball court, kids playground, workspace, gym, party room, outdoor BBQ area.24 hour security. (id:50886)
Property Details
| MLS® Number | W9384706 |
| Property Type | Single Family |
| Community Name | City Centre |
| CommunityFeatures | Pet Restrictions |
| Features | Balcony, In Suite Laundry |
| ParkingSpaceTotal | 1 |
Building
| BathroomTotal | 2 |
| BedroomsAboveGround | 3 |
| BedroomsTotal | 3 |
| Amenities | Storage - Locker |
| Appliances | Dishwasher, Dryer, Microwave, Refrigerator, Stove, Washer, Window Coverings |
| CoolingType | Central Air Conditioning |
| ExteriorFinish | Concrete |
| FlooringType | Laminate |
| HeatingFuel | Natural Gas |
| HeatingType | Forced Air |
| SizeInterior | 999.992 - 1198.9898 Sqft |
| Type | Apartment |
Parking
| Underground |
Land
| Acreage | No |
Rooms
| Level | Type | Length | Width | Dimensions |
|---|---|---|---|---|
| Ground Level | Foyer | 2.6 m | 2.2 m | 2.6 m x 2.2 m |
| Ground Level | Living Room | 3.2 m | 3.05 m | 3.2 m x 3.05 m |
| Ground Level | Dining Room | 3.2 m | 3.05 m | 3.2 m x 3.05 m |
| Ground Level | Kitchen | 4.8 m | 3.4 m | 4.8 m x 3.4 m |
| Ground Level | Primary Bedroom | 3.16 m | 2.74 m | 3.16 m x 2.74 m |
| Ground Level | Bedroom 2 | 3.23 m | 2.74 m | 3.23 m x 2.74 m |
| Ground Level | Bedroom 3 | 2.8 m | 2.43 m | 2.8 m x 2.43 m |
Interested?
Contact us for more information
Elena Elent
Salesperson
1396 Don Mills Rd Unit B-121
Toronto, Ontario M3B 0A7









































