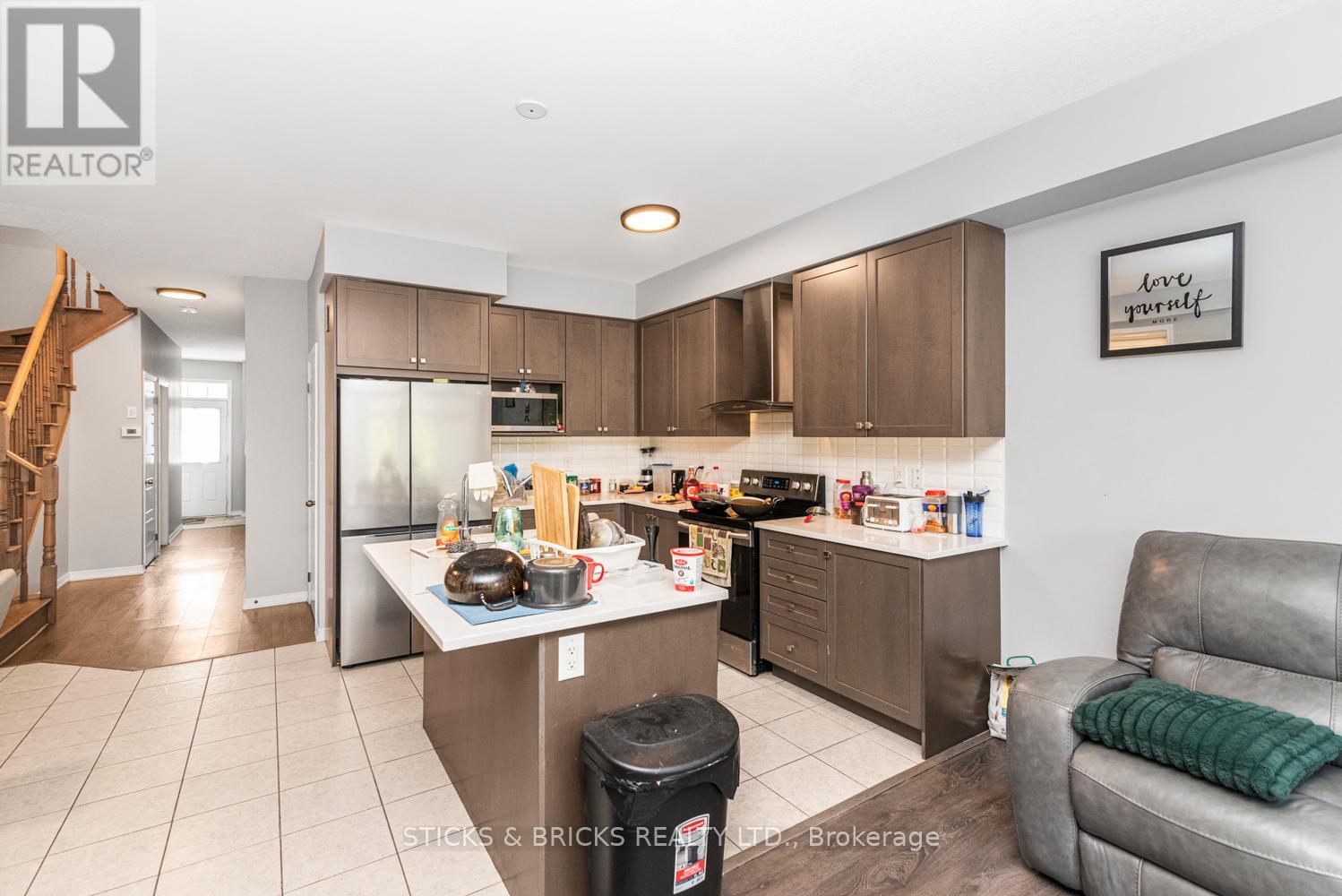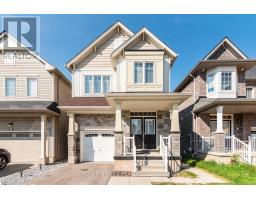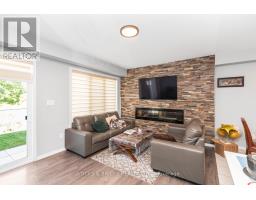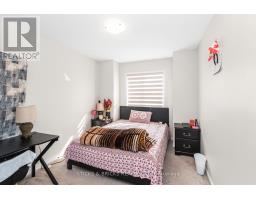7741 Shadbush Lane Niagara Falls, Ontario L2H 2Y6
$829,900
Welcome to 7741 Shadbush Lane, this home offers 4+1 bedrooms and 3+1 baths. Open concept living, kitchen and dining areas with engineered hardwood and tiled flooring. This home features lots of upgrades such as a kitchen with tiled backsplash, quartz counters, under cabinet lighting. Second floor is completed with 4 bedrooms, master with an en-suite bathroom and laundry. The basement is finished with a rec room, bedroom, bathroom, laundry and a kitchenette great for an IN-LAW SUITE with SEPARATE ENTRANCE. Close to Cosco, Walmart, QEW, grocery stores, schools, parks and so much more. Great investment property or primary living. (id:50886)
Property Details
| MLS® Number | X10422927 |
| Property Type | Single Family |
| Community Name | 222 - Brown |
| ParkingSpaceTotal | 2 |
Building
| BathroomTotal | 4 |
| BedroomsAboveGround | 4 |
| BedroomsBelowGround | 1 |
| BedroomsTotal | 5 |
| Appliances | Dishwasher, Dryer, Refrigerator, Stove, Washer |
| BasementDevelopment | Finished |
| BasementType | Full (finished) |
| ConstructionStyleAttachment | Detached |
| CoolingType | Central Air Conditioning |
| ExteriorFinish | Vinyl Siding, Brick |
| FoundationType | Concrete |
| HalfBathTotal | 1 |
| HeatingFuel | Natural Gas |
| HeatingType | Forced Air |
| StoriesTotal | 2 |
| Type | House |
| UtilityWater | Municipal Water |
Parking
| Attached Garage |
Land
| Acreage | No |
| Sewer | Sanitary Sewer |
| SizeDepth | 91 Ft ,10 In |
| SizeFrontage | 26 Ft ,10 In |
| SizeIrregular | 26.9 X 91.86 Ft |
| SizeTotalText | 26.9 X 91.86 Ft|under 1/2 Acre |
| ZoningDescription | R1f |
Rooms
| Level | Type | Length | Width | Dimensions |
|---|---|---|---|---|
| Second Level | Laundry Room | 2.03 m | 1.98 m | 2.03 m x 1.98 m |
| Second Level | Bathroom | 1 m | 1 m | 1 m x 1 m |
| Second Level | Primary Bedroom | 3.91 m | 3.76 m | 3.91 m x 3.76 m |
| Second Level | Bedroom | 2.69 m | 2.64 m | 2.69 m x 2.64 m |
| Second Level | Bedroom | 4.32 m | 2.74 m | 4.32 m x 2.74 m |
| Second Level | Bedroom | 3.99 m | 3.07 m | 3.99 m x 3.07 m |
| Basement | Kitchen | 3.22 m | 1.95 m | 3.22 m x 1.95 m |
| Main Level | Kitchen | 3.43 m | 2.9 m | 3.43 m x 2.9 m |
| Main Level | Dining Room | 3.35 m | 2.74 m | 3.35 m x 2.74 m |
| Main Level | Living Room | 5.44 m | 3.45 m | 5.44 m x 3.45 m |
| Main Level | Bathroom | 1 m | 1 m | 1 m x 1 m |
| Main Level | Foyer | 2.49 m | 1.52 m | 2.49 m x 1.52 m |
https://www.realtor.ca/real-estate/27647904/7741-shadbush-lane-niagara-falls-222-brown-222-brown
Interested?
Contact us for more information
Sandra Martins Cannon
Salesperson
6746 Morrison Street
Niagara Falls, Ontario L2E 6Z8



































