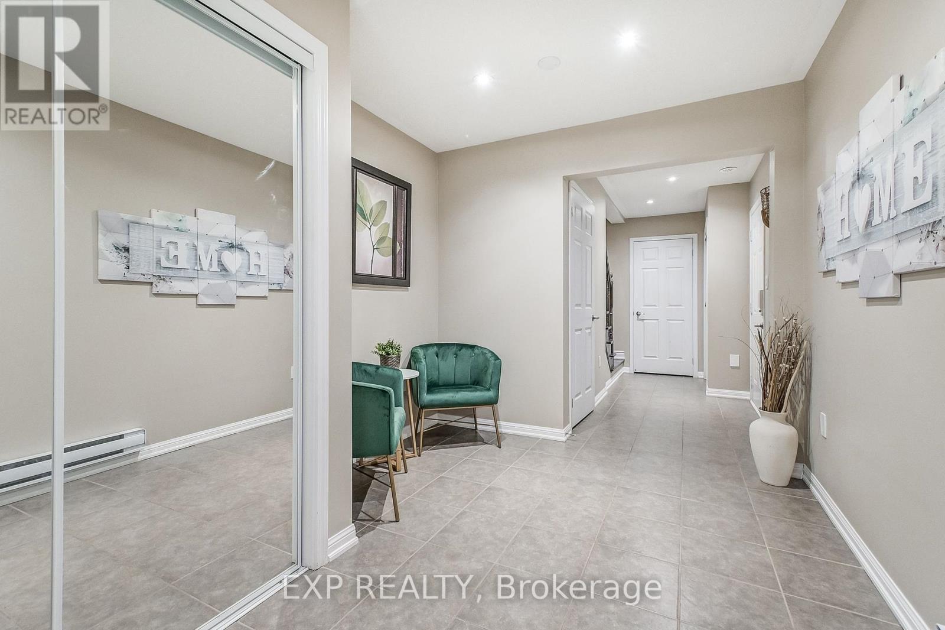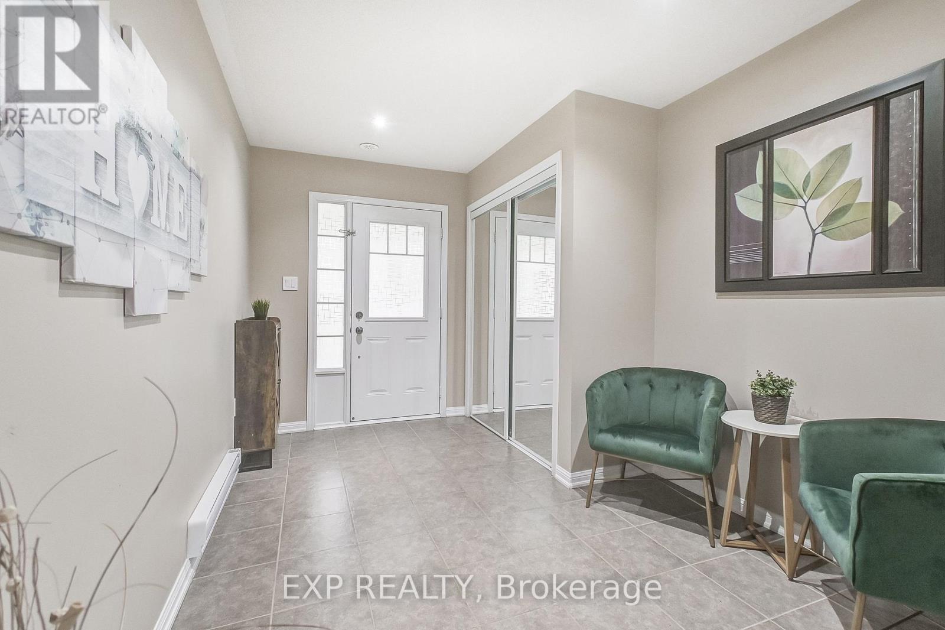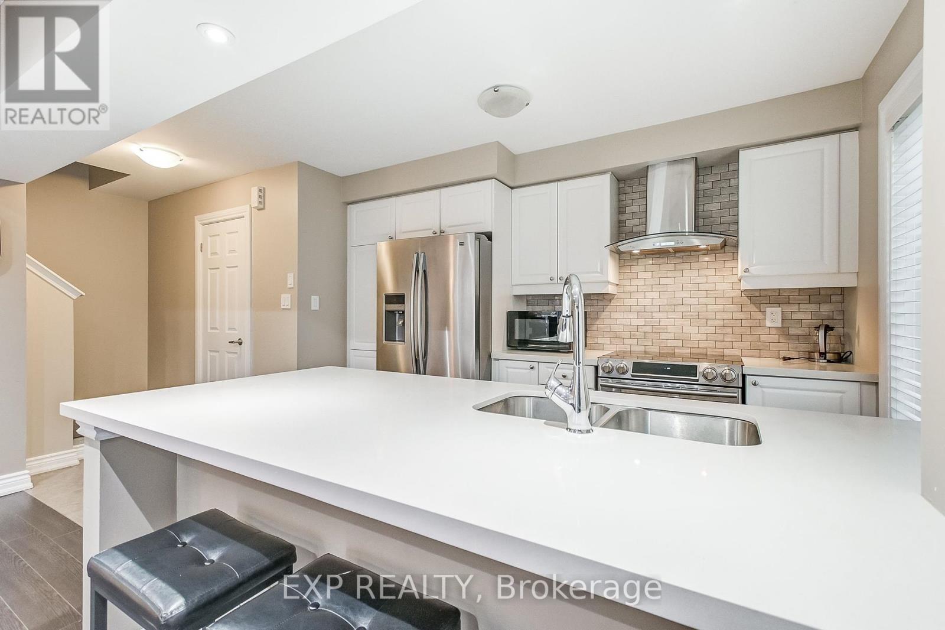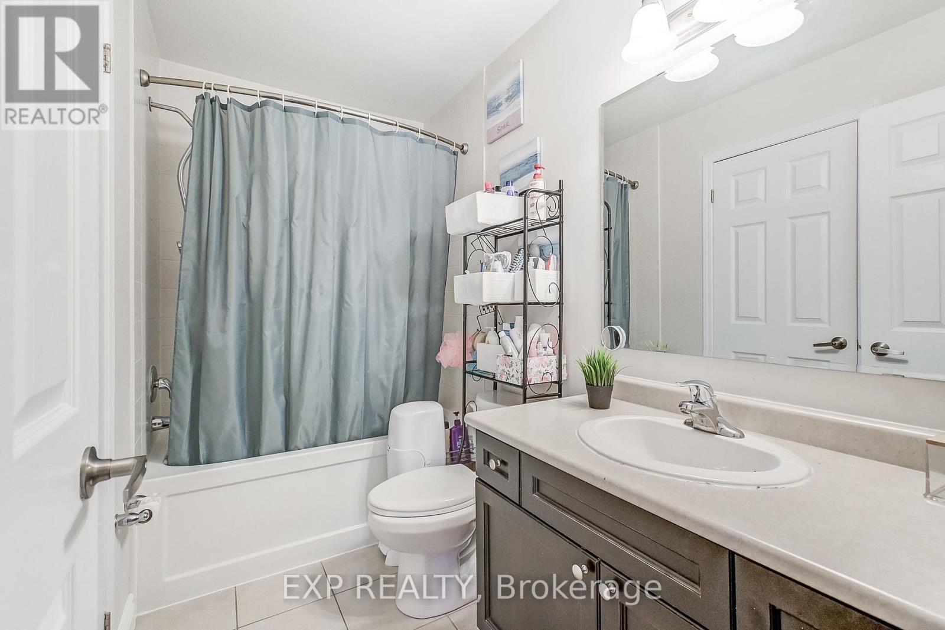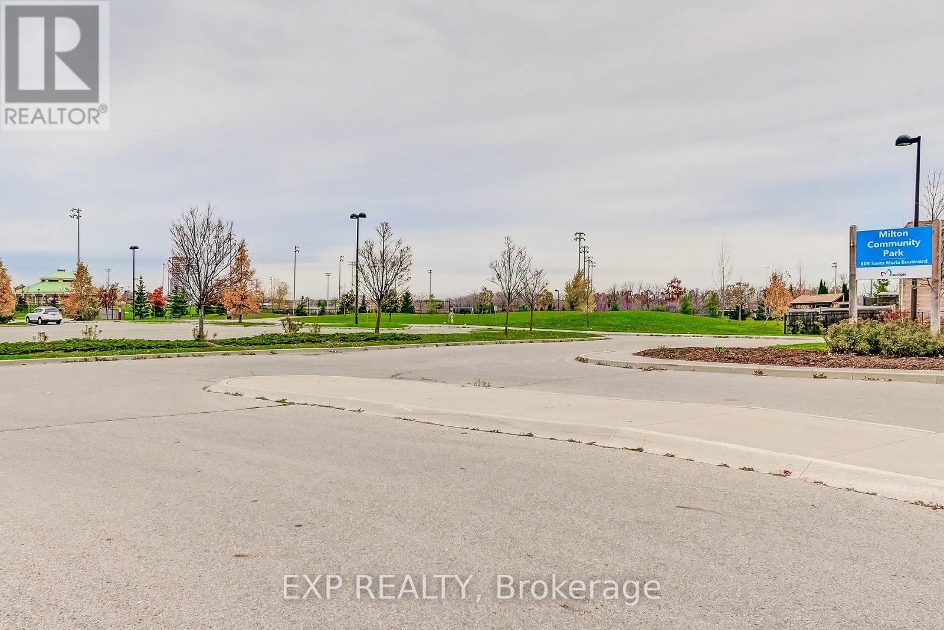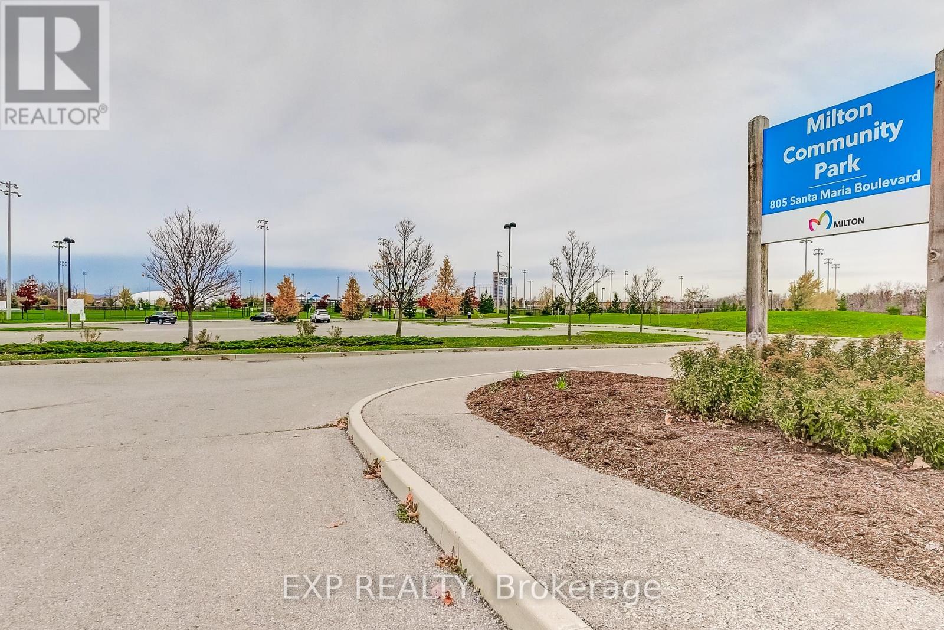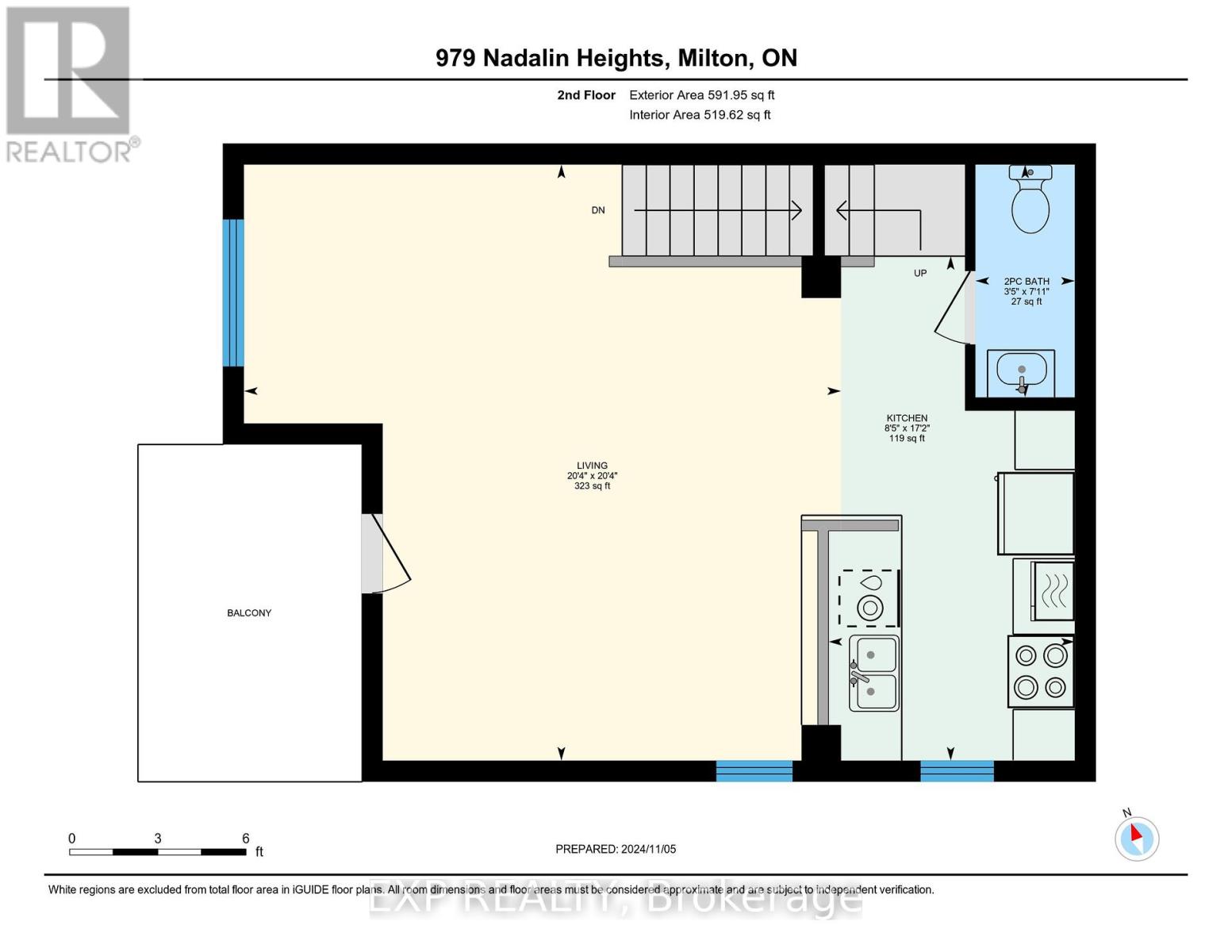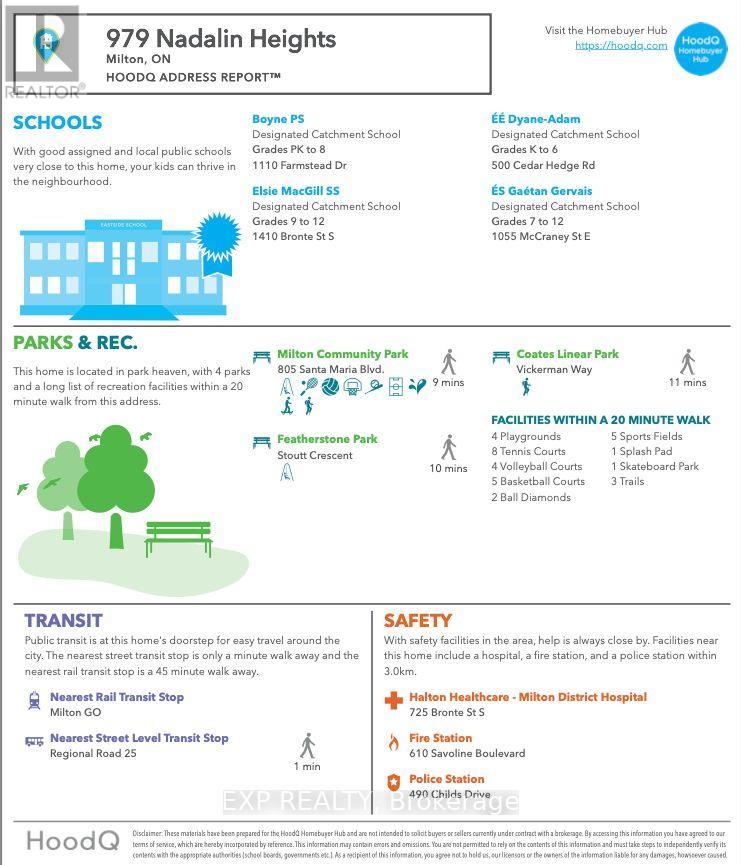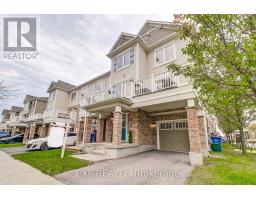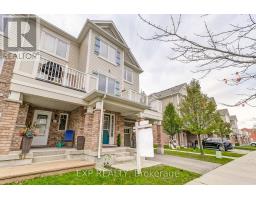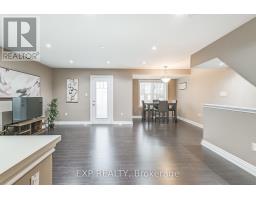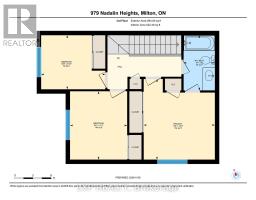979 Nadalin Heights Milton, Ontario L9T 8R3
$799,000
Welcome to 979 Nadalin Heights -Your Perfect Family Home in Milton! Nestled in the sought-after Willmott community, this beautifully maintained 3-storey freehold end-unit townhome is filled with charm and modern upgrades. With 3 bright, spacious bedrooms, 1.5 bathrooms, and a single-car garage with convenient foyer access, this home is designed for both comfort and style. The kitchen features a sleek quartz countertop, stainless steel appliances, a stylish backsplash, and plenty of cabinet and counter space. Flowing from the kitchen is an inviting dining and living area, perfect for entertaining or family time. Located just minutes from MILTON COMMUNITY PARK, Milton District HOSPITAL, and major amenities, this home also offers proximity to excellent schools, including Boyne Public School and Elsie MacGill Secondary School. A truly ideal place to call home! (id:50886)
Open House
This property has open houses!
2:00 pm
Ends at:4:00 pm
2:00 pm
Ends at:4:00 pm
Property Details
| MLS® Number | W10422755 |
| Property Type | Single Family |
| Community Name | Willmott |
| AmenitiesNearBy | Hospital, Park, Schools, Public Transit, Place Of Worship |
| CommunityFeatures | Community Centre |
| Features | Carpet Free |
| ParkingSpaceTotal | 2 |
Building
| BathroomTotal | 2 |
| BedroomsAboveGround | 3 |
| BedroomsTotal | 3 |
| Appliances | Central Vacuum, Blinds, Dishwasher, Dryer, Refrigerator, Stove, Washer |
| ConstructionStyleAttachment | Attached |
| CoolingType | Central Air Conditioning |
| ExteriorFinish | Brick, Vinyl Siding |
| FlooringType | Laminate |
| FoundationType | Concrete |
| HalfBathTotal | 1 |
| HeatingFuel | Natural Gas |
| HeatingType | Forced Air |
| StoriesTotal | 3 |
| SizeInterior | 1099.9909 - 1499.9875 Sqft |
| Type | Row / Townhouse |
| UtilityWater | Municipal Water |
Parking
| Garage |
Land
| Acreage | No |
| LandAmenities | Hospital, Park, Schools, Public Transit, Place Of Worship |
| Sewer | Sanitary Sewer |
| SizeDepth | 44 Ft ,3 In |
| SizeFrontage | 26 Ft ,4 In |
| SizeIrregular | 26.4 X 44.3 Ft |
| SizeTotalText | 26.4 X 44.3 Ft |
Rooms
| Level | Type | Length | Width | Dimensions |
|---|---|---|---|---|
| Second Level | Dining Room | 6.2 m | 6.19 m | 6.2 m x 6.19 m |
| Second Level | Living Room | 6.2 m | 6.19 m | 6.2 m x 6.19 m |
| Second Level | Kitchen | 2.56 m | 5.24 m | 2.56 m x 5.24 m |
| Third Level | Primary Bedroom | 3.55 m | 4.01 m | 3.55 m x 4.01 m |
| Third Level | Bedroom | 3.4 m | 2.85 m | 3.4 m x 2.85 m |
| Third Level | Bedroom | 3.2 m | 2.69 m | 3.2 m x 2.69 m |
| Ground Level | Foyer | 3.72 m | 2.68 m | 3.72 m x 2.68 m |
Utilities
| Sewer | Installed |
https://www.realtor.ca/real-estate/27647809/979-nadalin-heights-milton-willmott-willmott
Interested?
Contact us for more information
Varun Nand Chahal
Broker
4711 Yonge St 10th Flr, 106430
Toronto, Ontario M2N 6K8








