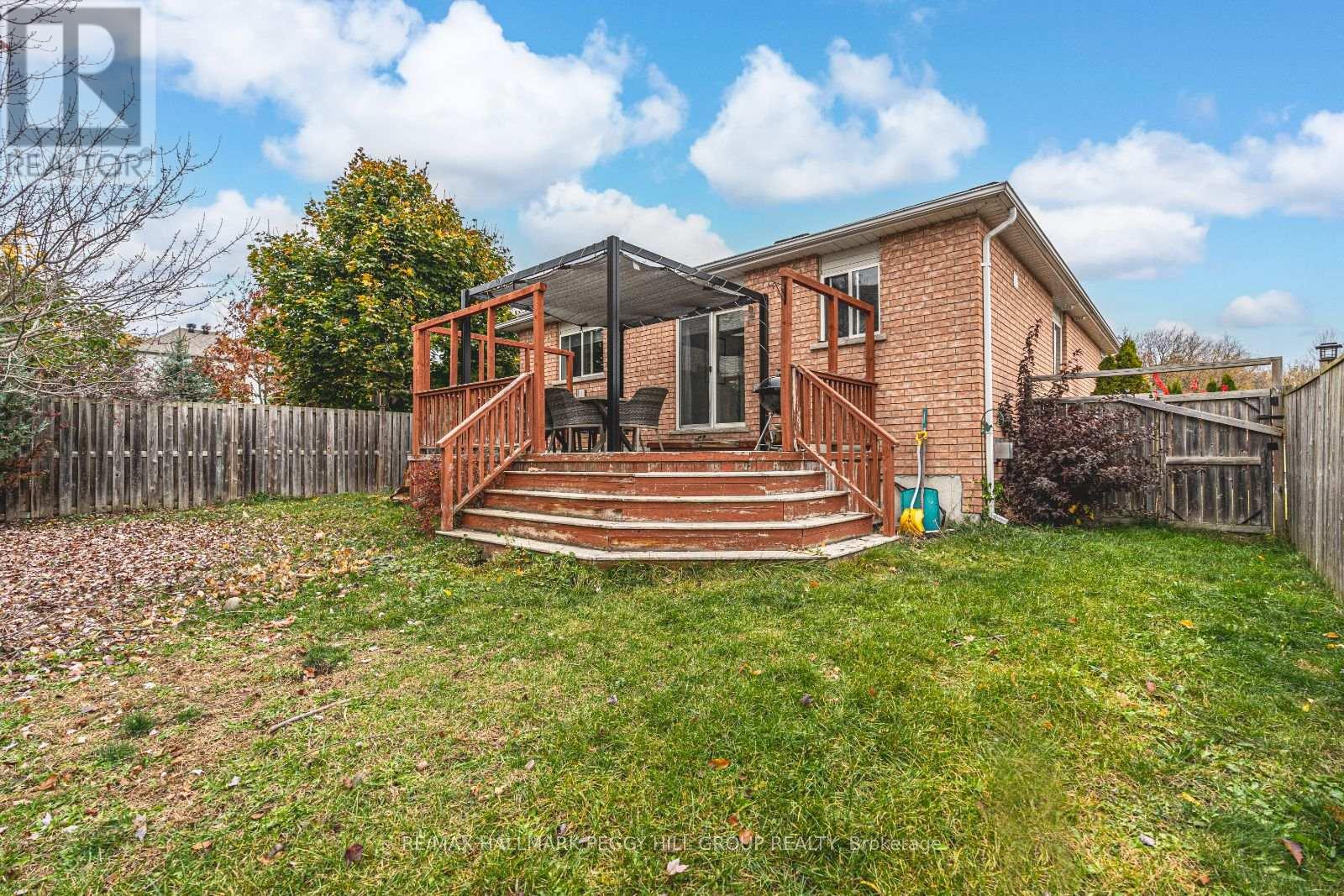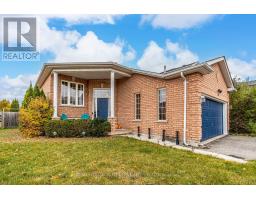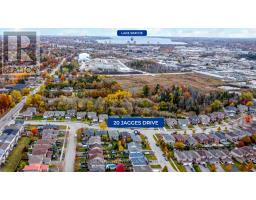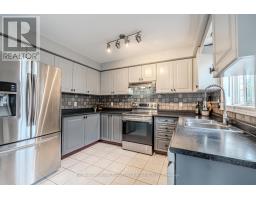20 Jagges Drive Barrie, Ontario L4N 0X1
$759,900
TURN-KEY RAISED BUNGALOW ON A CORNER LOT WITH TASTEFUL UPDATES! Discover comfort, convenience, and quality in this impressive Morra-built raised bungalow, beautifully situated on a corner lot in Barrie's west end! With an all-brick exterior, newer shingles, and an attached double-car garage with inside entry, this home offers peace of mind and curb appeal. Driveway parking for four vehicles adds even more convenience for families and guests alike. Step inside to a freshly painted interior accented with updated light fixtures, creating a bright and inviting atmosphere throughout. The sunlit kitchen is a standout feature, boasting sleek stainless steel appliances, dual-toned cabinetry with modern hardware, and a cozy eat-in area that flows effortlessly to the back deck, perfect for morning coffee or weekend barbecues in your fully fenced backyard. The open-concept dining and living area is a true entertainers dream, featuring beautiful flooring, large windows that flood the space with natural light, and a chic light fixture that adds a touch of elegance. Household tasks are simplified with main-floor laundry, while the spacious primary bedroom provides a tranquil retreat complete with a 4-piece ensuite and walk-in closet. Head downstairs to the finished basement, where pot lights illuminate a generous rec room, an additional bedroom, and a full bathroom. Conveniently located just minutes from Pringle Park, schools, shopping, recreation facilities, and Centennial Beach & Park, with easy access to Highway 400 for effortless commuting. Don't miss your chance to own this beautifully updated family home! (id:50886)
Property Details
| MLS® Number | S10422741 |
| Property Type | Single Family |
| Community Name | Edgehill Drive |
| AmenitiesNearBy | Park, Public Transit, Schools, Ski Area |
| CommunityFeatures | School Bus |
| Features | Sump Pump |
| ParkingSpaceTotal | 6 |
| Structure | Deck, Porch |
Building
| BathroomTotal | 3 |
| BedroomsAboveGround | 3 |
| BedroomsBelowGround | 1 |
| BedroomsTotal | 4 |
| Amenities | Fireplace(s) |
| Appliances | Dishwasher, Dryer, Garage Door Opener, Range, Refrigerator, Washer, Window Coverings |
| ArchitecturalStyle | Raised Bungalow |
| BasementDevelopment | Finished |
| BasementType | Full (finished) |
| ConstructionStyleAttachment | Detached |
| CoolingType | Central Air Conditioning |
| ExteriorFinish | Brick |
| FireplacePresent | Yes |
| FireplaceTotal | 1 |
| FoundationType | Concrete |
| HalfBathTotal | 1 |
| HeatingFuel | Natural Gas |
| HeatingType | Forced Air |
| StoriesTotal | 1 |
| SizeInterior | 1099.9909 - 1499.9875 Sqft |
| Type | House |
| UtilityWater | Municipal Water |
Parking
| Attached Garage |
Land
| Acreage | No |
| LandAmenities | Park, Public Transit, Schools, Ski Area |
| Sewer | Sanitary Sewer |
| SizeDepth | 121 Ft ,8 In |
| SizeFrontage | 45 Ft ,10 In |
| SizeIrregular | 45.9 X 121.7 Ft |
| SizeTotalText | 45.9 X 121.7 Ft|under 1/2 Acre |
| ZoningDescription | R3 |
Rooms
| Level | Type | Length | Width | Dimensions |
|---|---|---|---|---|
| Basement | Recreational, Games Room | 6.91 m | 11.25 m | 6.91 m x 11.25 m |
| Basement | Bedroom 4 | 3.02 m | 3.94 m | 3.02 m x 3.94 m |
| Main Level | Kitchen | 2.82 m | 3.33 m | 2.82 m x 3.33 m |
| Main Level | Eating Area | 2.36 m | 3.33 m | 2.36 m x 3.33 m |
| Main Level | Dining Room | 3.53 m | 3.15 m | 3.53 m x 3.15 m |
| Main Level | Living Room | 3.53 m | 4.78 m | 3.53 m x 4.78 m |
| Main Level | Primary Bedroom | 3.63 m | 4.39 m | 3.63 m x 4.39 m |
| Main Level | Bedroom 2 | 3.12 m | 3.35 m | 3.12 m x 3.35 m |
| Main Level | Bedroom 3 | 2.97 m | 3.07 m | 2.97 m x 3.07 m |
Utilities
| Cable | Available |
| Sewer | Installed |
https://www.realtor.ca/real-estate/27647792/20-jagges-drive-barrie-edgehill-drive-edgehill-drive
Interested?
Contact us for more information
Peggy Hill
Broker
374 Huronia Road #101, 106415 & 106419
Barrie, Ontario L4N 8Y9
Paul Douglas Magliocchi
Salesperson
374 Huronia Road #101, 106415 & 106419
Barrie, Ontario L4N 8Y9

















































