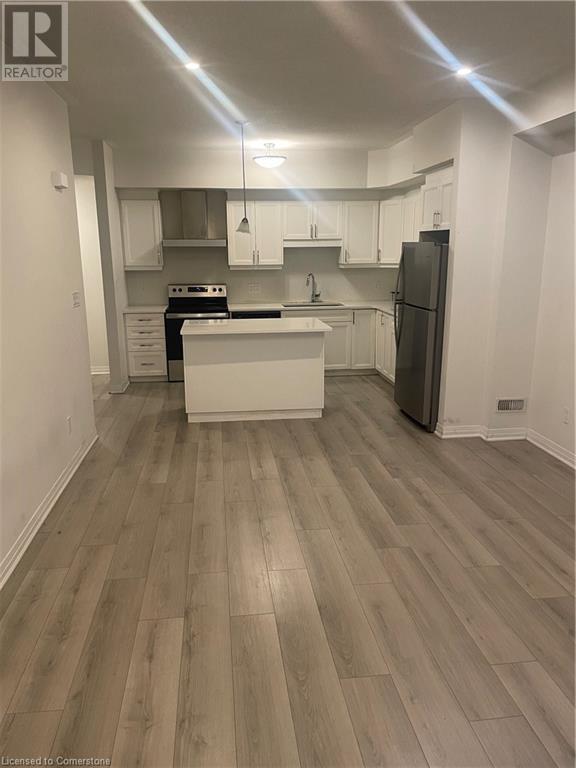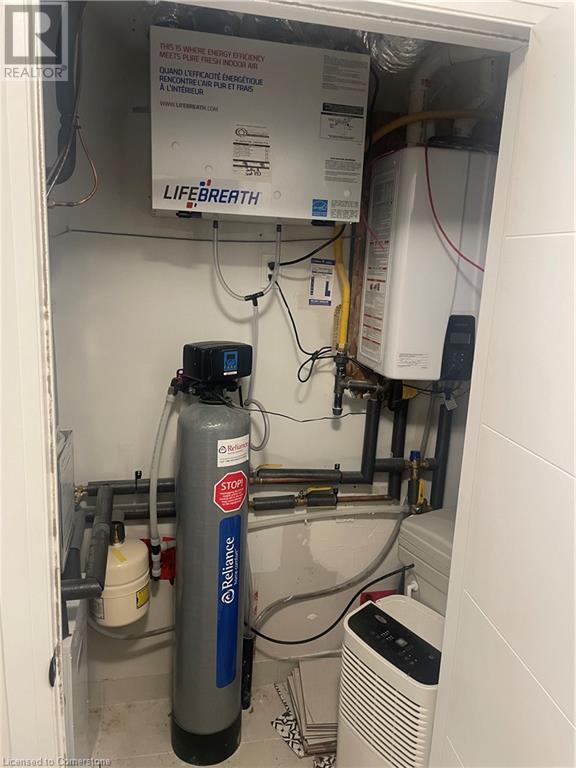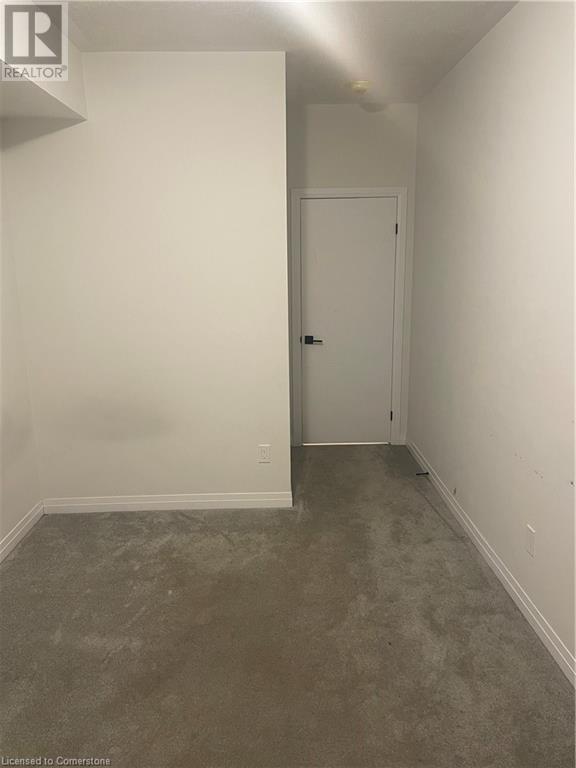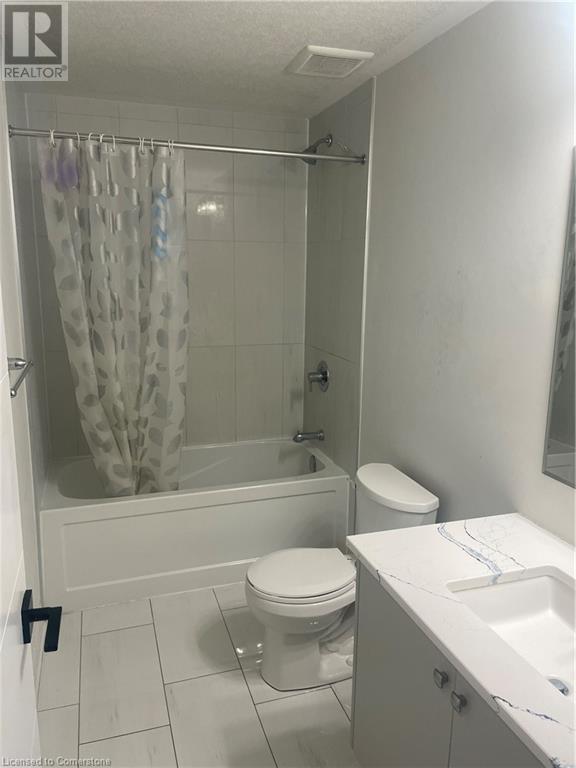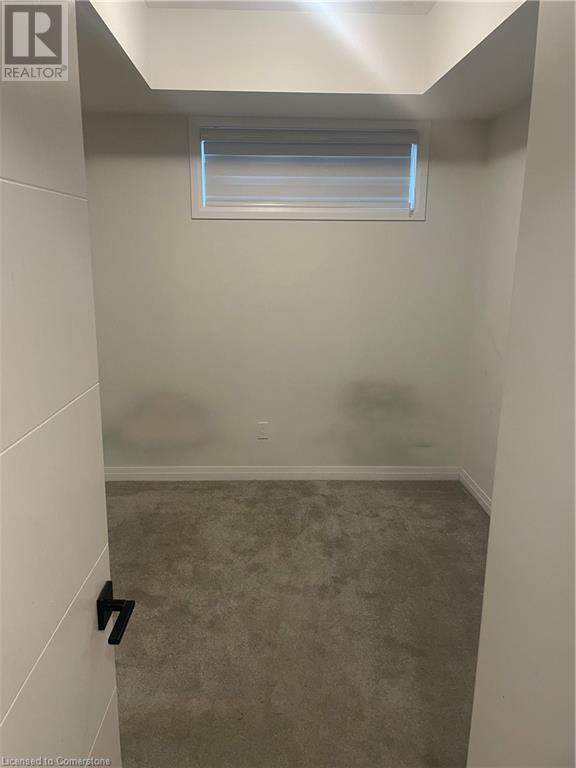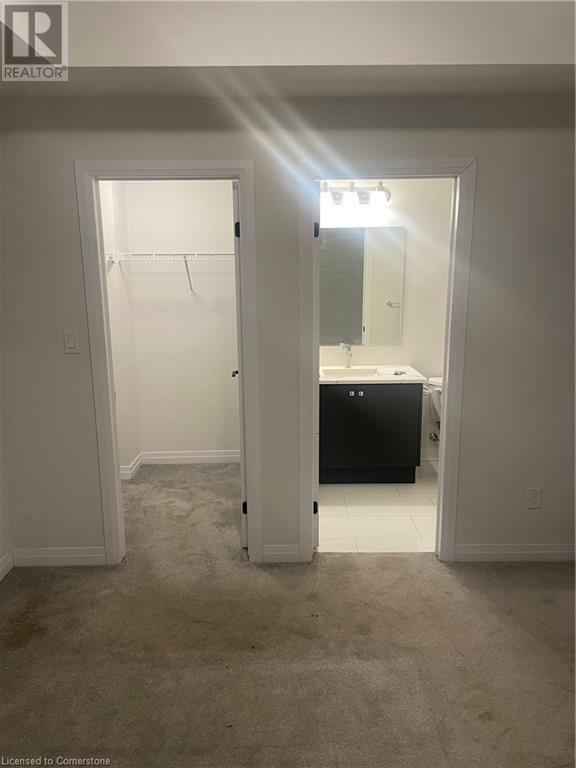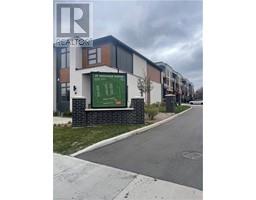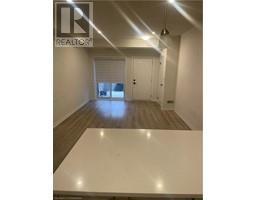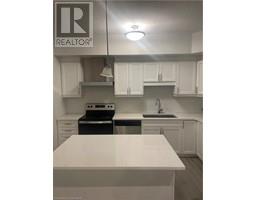25 Isherwood Avenue Unit# 121 Cambridge, Ontario N1R 3H5
$2,300 Monthly
Beautiful 3 bedrooms and 2 Full Washrooms spacious layout. It's an ideal space for growing families or those seeking extra room for guests or a home office. Upgraded kitchen, new appliances, luxurious quartz countertops and Chimney style Hood. This garden floor unit also has the convenience of a large private patio. Near to all amenities such as shops, parks, religious centres and schools, making daily life a breeze. One Parking Included! (id:50886)
Property Details
| MLS® Number | 40675288 |
| Property Type | Single Family |
| AmenitiesNearBy | Hospital, Park, Public Transit, Schools |
| Features | Conservation/green Belt, Balcony |
| ParkingSpaceTotal | 1 |
Building
| BathroomTotal | 2 |
| BedroomsBelowGround | 3 |
| BedroomsTotal | 3 |
| Appliances | Dishwasher, Dryer, Refrigerator, Stove, Water Softener, Washer, Hood Fan |
| BasementType | None |
| ConstructionStyleAttachment | Attached |
| CoolingType | Central Air Conditioning |
| ExteriorFinish | Concrete |
| FoundationType | Brick |
| HeatingFuel | Electric |
| HeatingType | Forced Air |
| SizeInterior | 1148 Sqft |
| Type | Row / Townhouse |
| UtilityWater | Municipal Water |
Land
| AccessType | Road Access, Highway Access |
| Acreage | No |
| LandAmenities | Hospital, Park, Public Transit, Schools |
| Sewer | Municipal Sewage System |
| SizeTotalText | Under 1/2 Acre |
| ZoningDescription | Rm3 |
Rooms
| Level | Type | Length | Width | Dimensions |
|---|---|---|---|---|
| Lower Level | Great Room | 12'5'' x 12'5'' | ||
| Lower Level | Kitchen | 12'6'' x 10'1'' | ||
| Lower Level | 3pc Bathroom | Measurements not available | ||
| Lower Level | Bedroom | 8'10'' x 10'5'' | ||
| Lower Level | Bedroom | 10'7'' x 9'6'' | ||
| Lower Level | 4pc Bathroom | Measurements not available | ||
| Lower Level | Bedroom | 10'9'' x 11'1'' |
https://www.realtor.ca/real-estate/27631857/25-isherwood-avenue-unit-121-cambridge
Interested?
Contact us for more information
Pavan Sharma
Broker
450 Hespeler Road, Unit G/107-108
Cambridge, Ontario N1R 0E3
Kamal Khanna
Broker Manager
450 Hespeler Road Unit: G107 A
Cambridge, Ontario N1R 0E3




