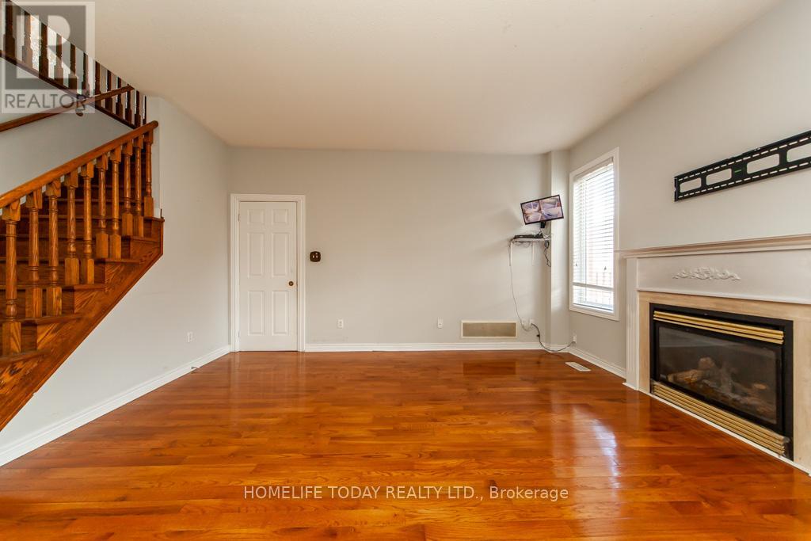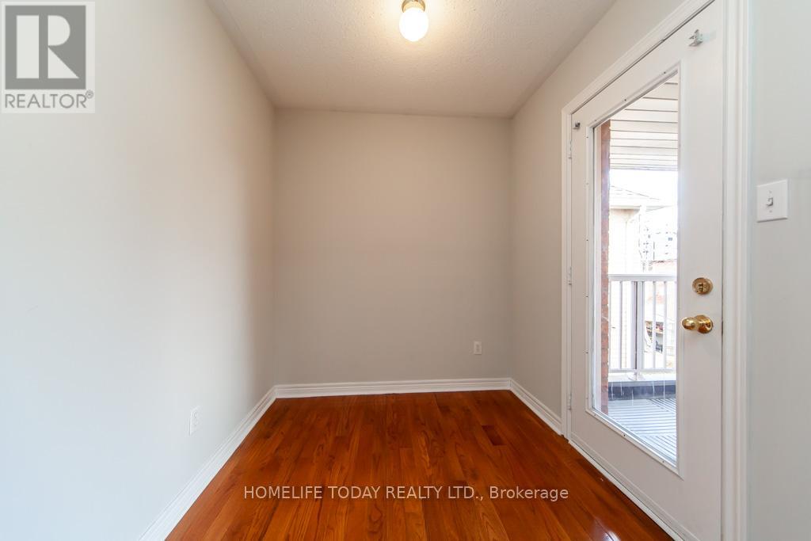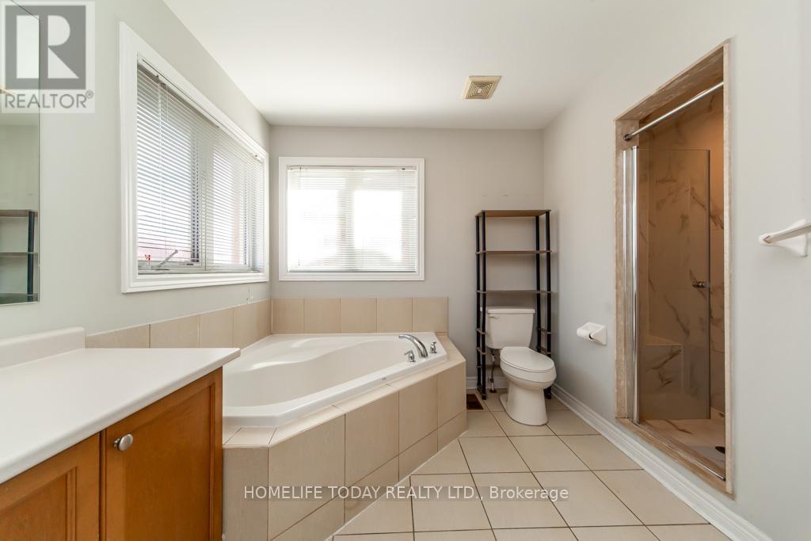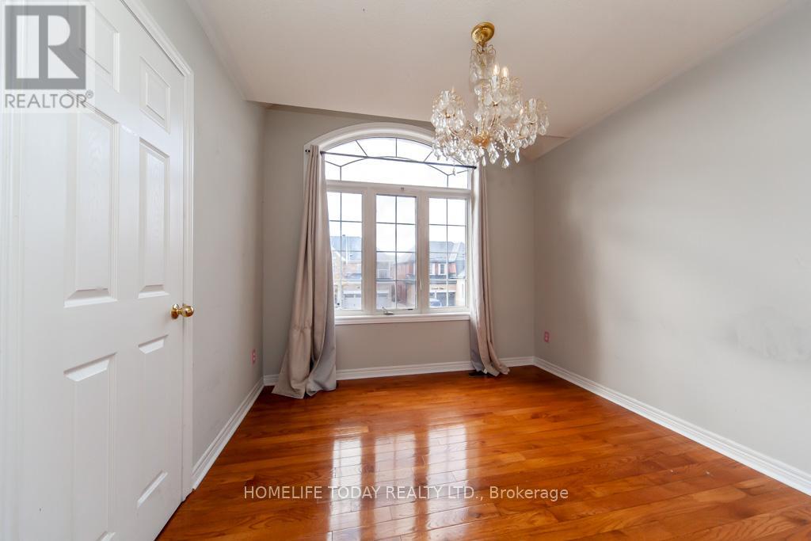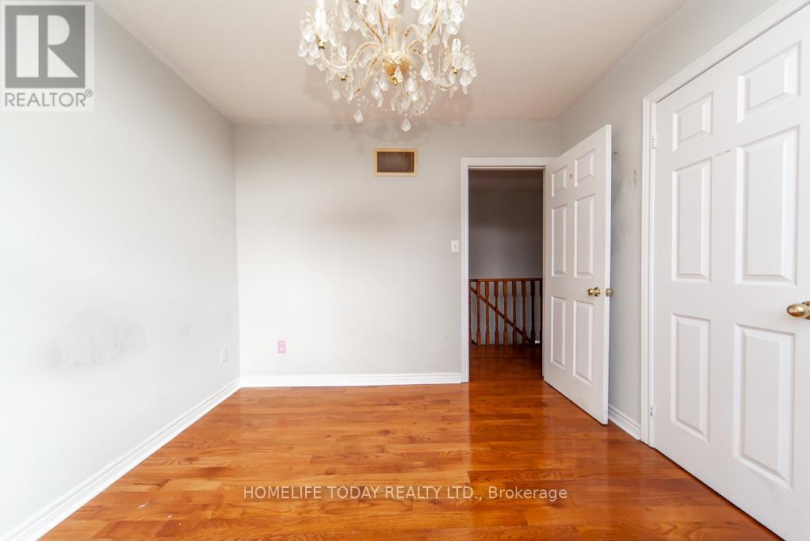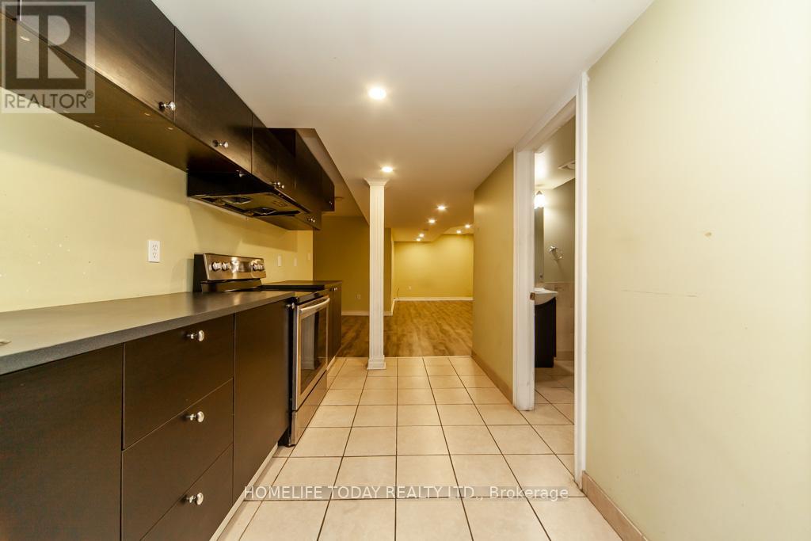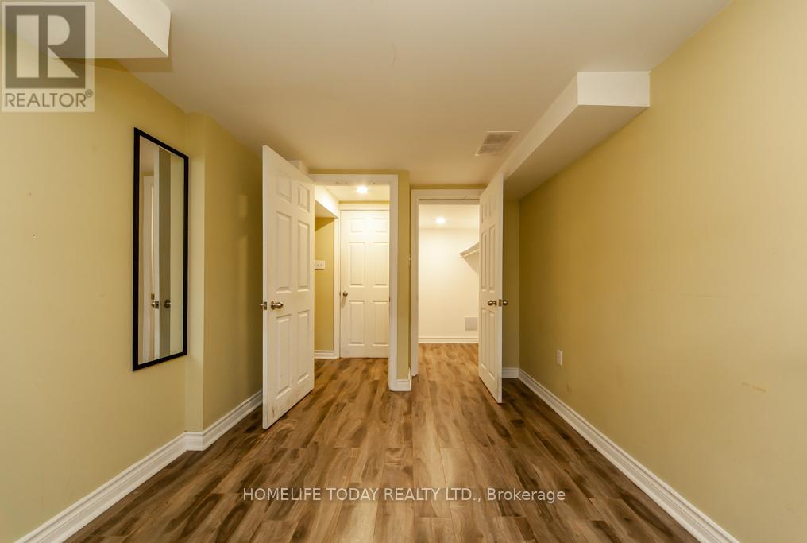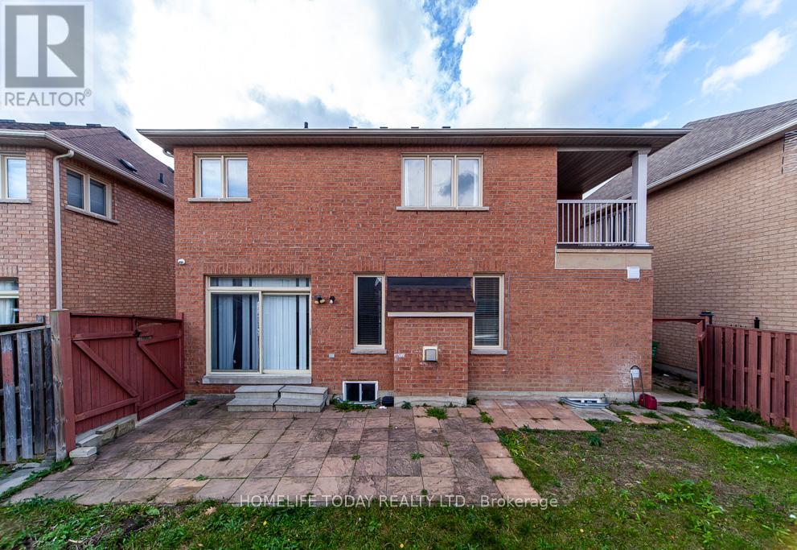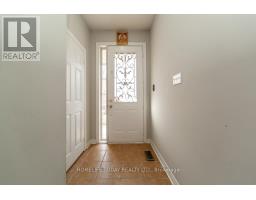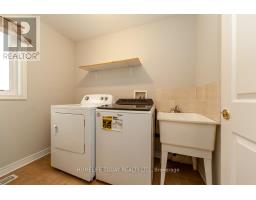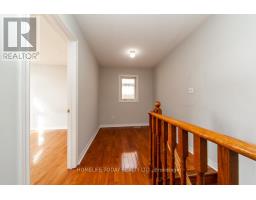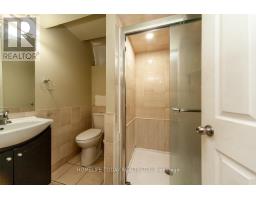21 Lanebrook Drive Brampton, Ontario L6P 2H4
$1,350,000
Ideal for Large Families & Savvy Investors! Discover this stunning 4-bedroom detached home nestled on a premium lot with undeniable curb appeal, located on a quiet street in the highly sought-after Brampton East neighborhood. This spacious residence features separate living, dining, and family rooms, with the family room showcasing a cozy fireplace. The roof was updated in 2018, adding to the homes value. Inside, you'll find 4 bathrooms, elegant hardwood and ceramic flooring on the main and second floors, and durable laminate throughout the finished basement. The expansive basement offers excellent potential with 2 additional bedrooms, a full kitchen, a 3-piece bathroom, and two separate side entrances, ideal for a rental suite or multi-generational living. Enjoy proximity to top-rated schools, beautiful parks, and convenient shopping centers. Don't miss this rare opportunity! **** EXTRAS **** Fridge, Stove, Rangehood, Gas Furnace 2020, Basement ( Fridge, Stove). Washer, Dryer (id:50886)
Property Details
| MLS® Number | W10414622 |
| Property Type | Single Family |
| Community Name | Bram East |
| Features | Carpet Free, In-law Suite |
| ParkingSpaceTotal | 6 |
Building
| BathroomTotal | 4 |
| BedroomsAboveGround | 4 |
| BedroomsBelowGround | 2 |
| BedroomsTotal | 6 |
| Appliances | Garage Door Opener Remote(s) |
| BasementFeatures | Apartment In Basement |
| BasementType | N/a |
| ConstructionStyleAttachment | Detached |
| CoolingType | Central Air Conditioning |
| ExteriorFinish | Brick |
| FireplacePresent | Yes |
| FlooringType | Hardwood, Ceramic |
| FoundationType | Concrete |
| HalfBathTotal | 1 |
| HeatingFuel | Natural Gas |
| HeatingType | Forced Air |
| StoriesTotal | 2 |
| SizeInterior | 1999.983 - 2499.9795 Sqft |
| Type | House |
| UtilityWater | Municipal Water |
Parking
| Attached Garage |
Land
| Acreage | No |
| Sewer | Sanitary Sewer |
| SizeDepth | 100 Ft ,9 In |
| SizeFrontage | 46 Ft |
| SizeIrregular | 46 X 100.8 Ft |
| SizeTotalText | 46 X 100.8 Ft |
Rooms
| Level | Type | Length | Width | Dimensions |
|---|---|---|---|---|
| Second Level | Primary Bedroom | 4.87 m | 4.45 m | 4.87 m x 4.45 m |
| Second Level | Bedroom 2 | 4.55 m | 3.65 m | 4.55 m x 3.65 m |
| Second Level | Bedroom 3 | 3.38 m | 3.38 m | 3.38 m x 3.38 m |
| Second Level | Bedroom 4 | 3.1 m | 3.1 m | 3.1 m x 3.1 m |
| Main Level | Living Room | 5.79 m | 3.04 m | 5.79 m x 3.04 m |
| Main Level | Dining Room | 5.79 m | 3.04 m | 5.79 m x 3.04 m |
| Main Level | Kitchen | 6.09 m | 3.35 m | 6.09 m x 3.35 m |
| Main Level | Family Room | 4.87 m | 4.08 m | 4.87 m x 4.08 m |
Utilities
| Cable | Installed |
| Sewer | Installed |
https://www.realtor.ca/real-estate/27631727/21-lanebrook-drive-brampton-bram-east-bram-east
Interested?
Contact us for more information
Ramesh Krishnamoorthy
Broker
11 Progress Avenue Suite 200
Toronto, Ontario M1P 4S7
Surian Mylvaganam
Salesperson
11 Progress Avenue Suite 200
Toronto, Ontario M1P 4S7







