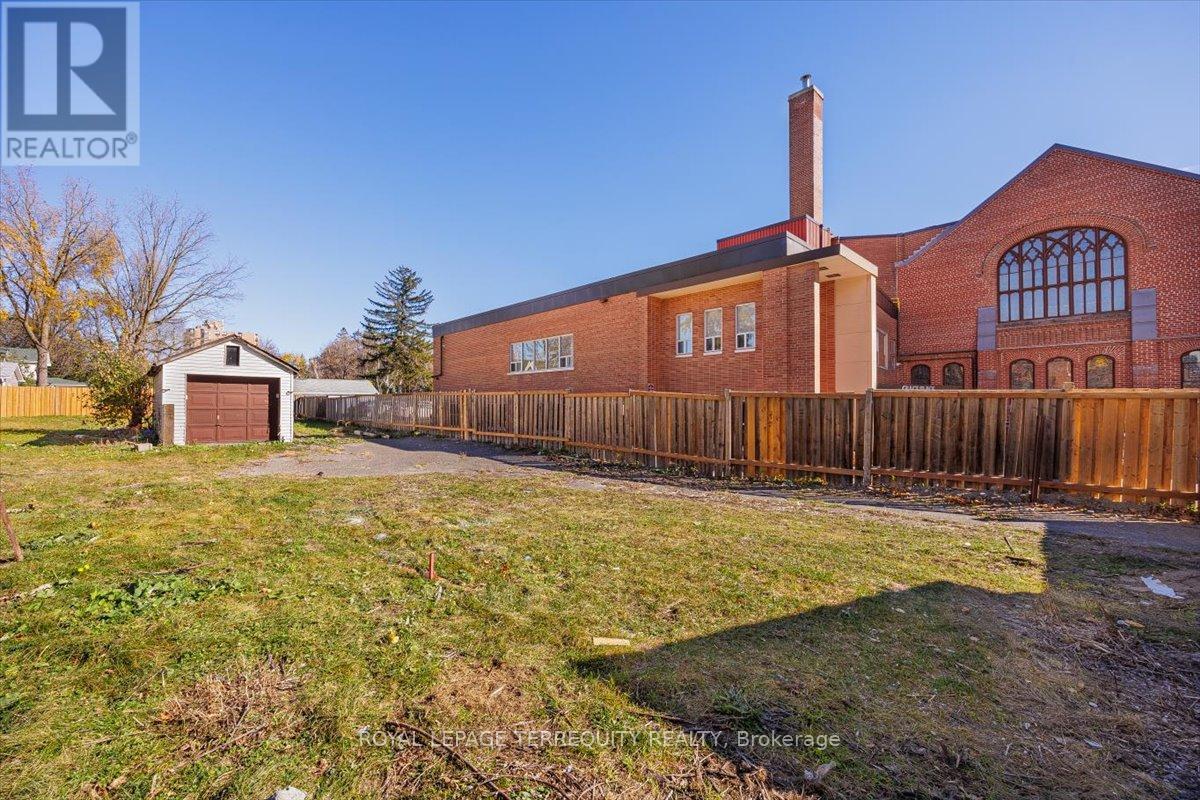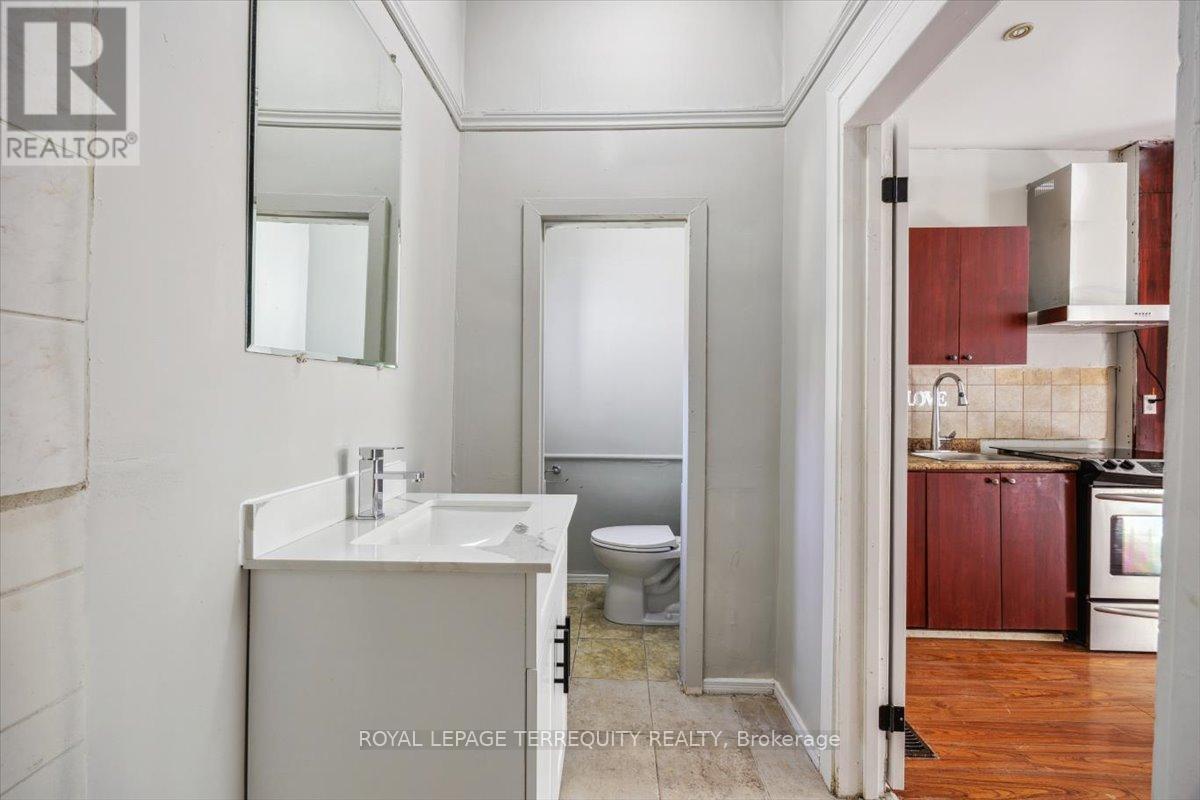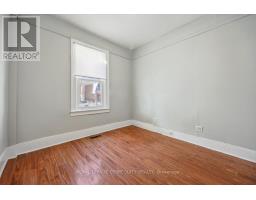Flat - 164 Main Street Brampton, Ontario L6V 1N9
$2,250 Monthly
Beautiful main-floor semi-detached home available for lease, offering spacious living areas and recently renovated. Brand new appliances, kitchen with ceramic flooring. Just steps from Downtown Brampton, Rose Theatre, Celebration Square, and the GO Station, restaurants, grocery stores, with easy access to transit. Walk to the Farmers Market, Gage Park, grocery stores, schools, places of worship, and more. Dont miss the chance to live in this charming, well established neighborhood. Utilities are addition to the rent **** EXTRAS **** Stainless Steel Brand new appliances Fridge, Stove, Washer And Dryer, All Elf's, RecentlyRenovated. Laundry ensuite. (id:50886)
Property Details
| MLS® Number | W10414536 |
| Property Type | Single Family |
| Community Name | Brampton North |
| AmenitiesNearBy | Park, Place Of Worship, Public Transit, Schools |
| Features | Irregular Lot Size |
| ParkingSpaceTotal | 1 |
Building
| BathroomTotal | 1 |
| BedroomsAboveGround | 2 |
| BedroomsTotal | 2 |
| ConstructionStyleAttachment | Semi-detached |
| ExteriorFinish | Aluminum Siding |
| FlooringType | Ceramic, Laminate |
| FoundationType | Poured Concrete |
| HeatingFuel | Natural Gas |
| HeatingType | Forced Air |
| StoriesTotal | 2 |
| SizeInterior | 699.9943 - 1099.9909 Sqft |
| Type | House |
| UtilityWater | Municipal Water |
Land
| Acreage | No |
| LandAmenities | Park, Place Of Worship, Public Transit, Schools |
| Sewer | Sanitary Sewer |
| SizeDepth | 208 Ft ,10 In |
| SizeFrontage | 30 Ft |
| SizeIrregular | 30 X 208.9 Ft ; Irregular |
| SizeTotalText | 30 X 208.9 Ft ; Irregular|under 1/2 Acre |
Rooms
| Level | Type | Length | Width | Dimensions |
|---|---|---|---|---|
| Main Level | Kitchen | 3.1 m | 5.35 m | 3.1 m x 5.35 m |
| Main Level | Living Room | 4.35 m | 3.95 m | 4.35 m x 3.95 m |
| Main Level | Primary Bedroom | 3.45 m | 3.65 m | 3.45 m x 3.65 m |
| Main Level | Bedroom 2 | 3.55 m | 3.55 m | 3.55 m x 3.55 m |
Utilities
| Sewer | Installed |
Interested?
Contact us for more information
Nancy Mendes
Broker
95 Queen Street S. Unit A
Mississauga, Ontario L5M 1K7
Maxim Mendes
Broker
A101-95 Queen Street South
Mississauga, Ontario L5M 1K7































