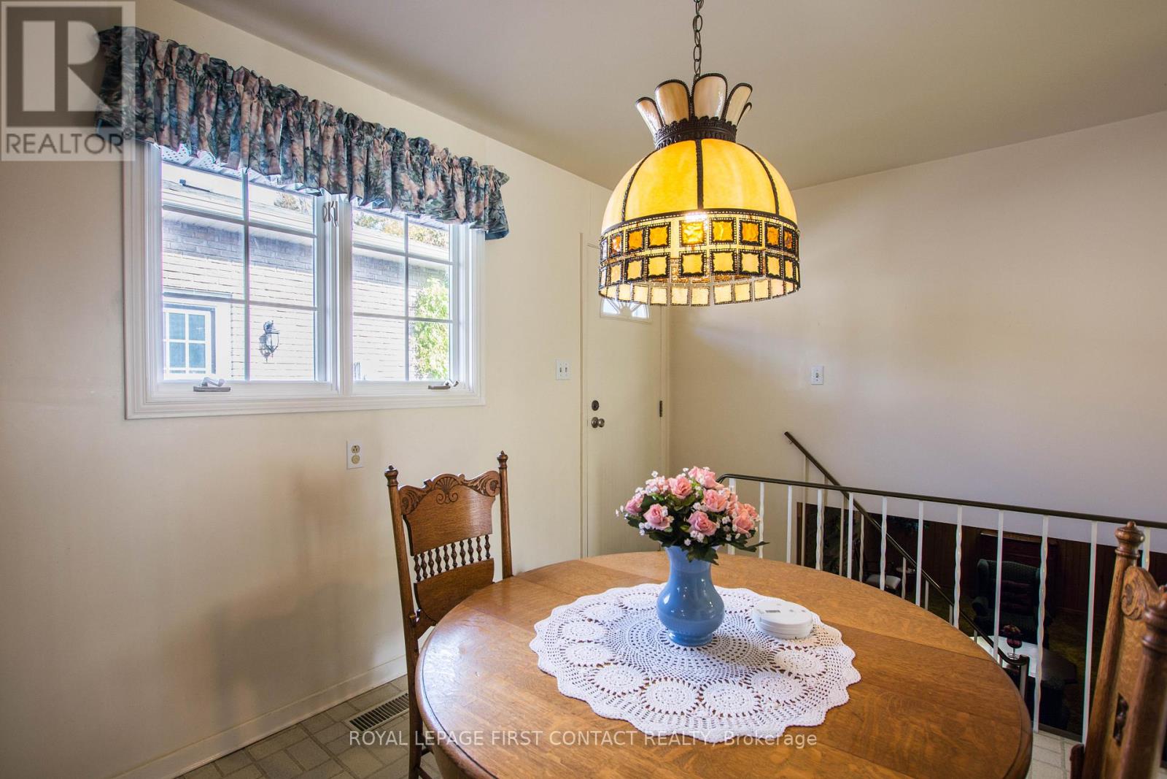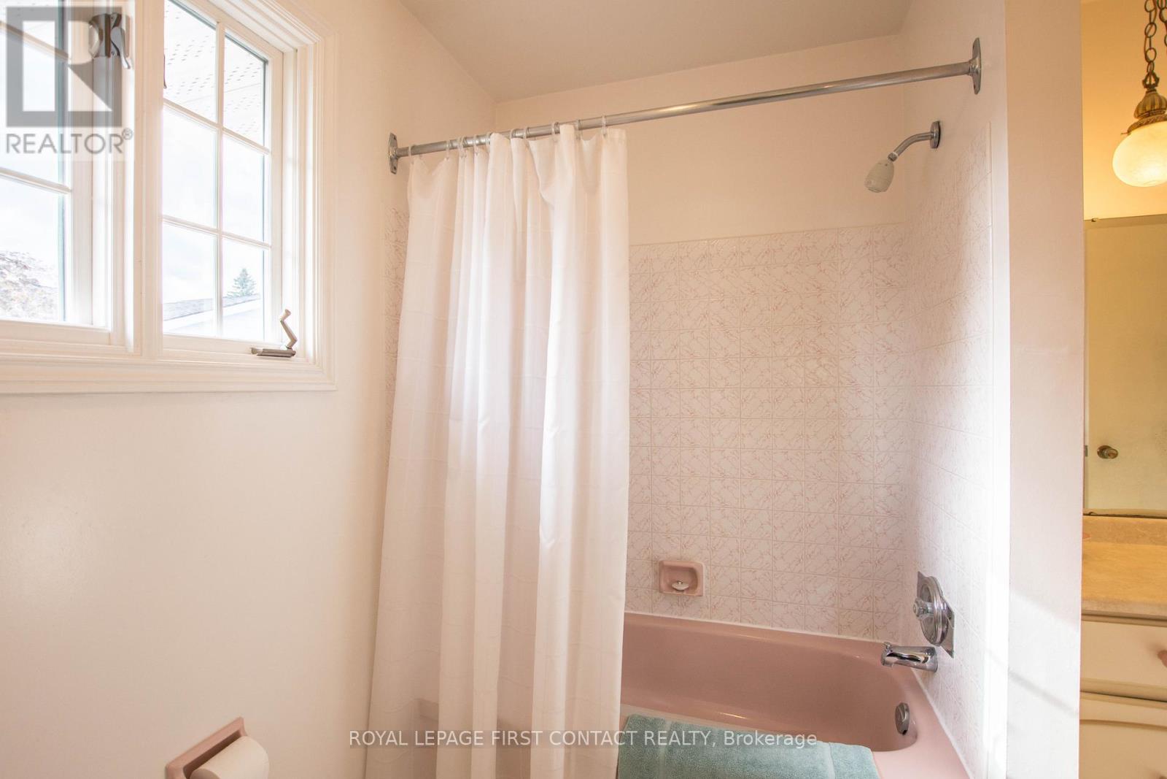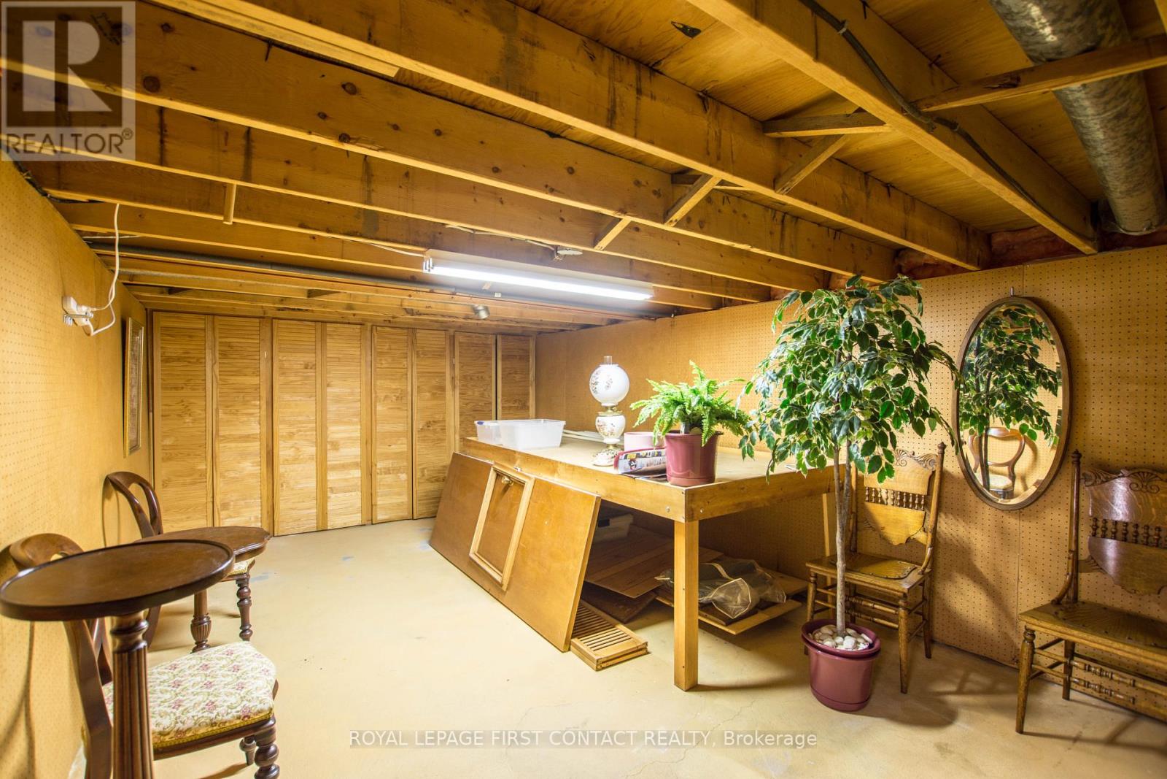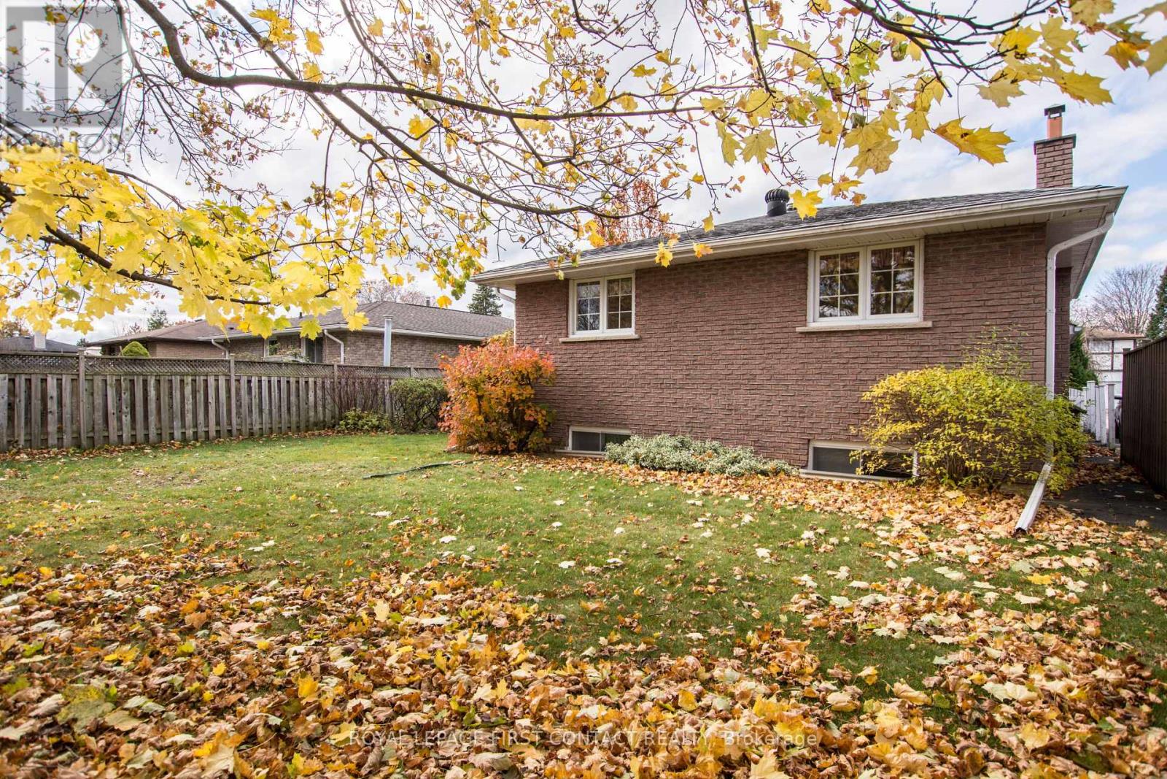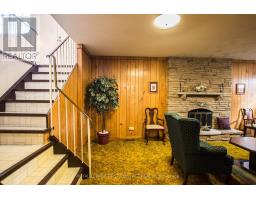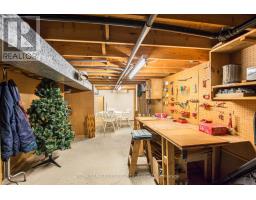279 Cook Street Barrie, Ontario L4M 4H7
$649,900
Discover the perfect blend of comfort and convenience. This all brick 3 level backsplit is ideally located in the desirable East End. This meticulously maintained home features 3 bedrooms including a semi ensuite offering plenty of space for family living. The main level boasts an inviting eat-in kitchen. A side door entry provides direct access to the lower level making it ideal for an in-law arrangement or for extended family. The dining area flows seamlessly into a private patio and fenced yard perfect for outdoor entertaining and relaxation. Additional highlights include a roomy family room with cozy fireplace, a powder room and laundry room on the lower level. The attached 2 car garage ensures ample storage and parking. Enjoy the ease of access to local amenities including nearby college, hospital and easy highway access making it an ideal location for commuters. **** EXTRAS **** Windows replaced 1982. High efficiency furnace 2009. Shingles replaced 2019. Gas approx $106.00 per month. Hydro approx $46.00 per month. HWT rental (Enercare) approx$23.00 per month. Maintenance contract furnace $25.00 per month. (id:50886)
Property Details
| MLS® Number | S10414545 |
| Property Type | Single Family |
| Community Name | Grove East |
| AmenitiesNearBy | Public Transit |
| EquipmentType | Water Heater - Gas |
| Features | Cul-de-sac |
| ParkingSpaceTotal | 4 |
| RentalEquipmentType | Water Heater - Gas |
| Structure | Patio(s) |
Building
| BathroomTotal | 2 |
| BedroomsAboveGround | 3 |
| BedroomsTotal | 3 |
| Amenities | Fireplace(s) |
| Appliances | Water Heater, Dishwasher, Dryer, Refrigerator, Stove, Washer |
| BasementType | Partial |
| ConstructionStyleAttachment | Detached |
| ConstructionStyleSplitLevel | Backsplit |
| ExteriorFinish | Brick |
| FireplacePresent | Yes |
| FireplaceTotal | 1 |
| FoundationType | Block |
| HalfBathTotal | 1 |
| HeatingFuel | Natural Gas |
| HeatingType | Forced Air |
| SizeInterior | 1099.9909 - 1499.9875 Sqft |
| Type | House |
| UtilityWater | Municipal Water |
Parking
| Attached Garage |
Land
| Acreage | No |
| FenceType | Fenced Yard |
| LandAmenities | Public Transit |
| Sewer | Sanitary Sewer |
| SizeDepth | 120 Ft |
| SizeFrontage | 50 Ft |
| SizeIrregular | 50 X 120 Ft |
| SizeTotalText | 50 X 120 Ft |
| ZoningDescription | R2 |
Rooms
| Level | Type | Length | Width | Dimensions |
|---|---|---|---|---|
| Lower Level | Recreational, Games Room | 6.78 m | 3.93 m | 6.78 m x 3.93 m |
| Lower Level | Laundry Room | 2.72 m | 2.63 m | 2.72 m x 2.63 m |
| Lower Level | Office | 3.2 m | 2.24 m | 3.2 m x 2.24 m |
| Main Level | Living Room | 5.25 m | 3.82 m | 5.25 m x 3.82 m |
| Main Level | Dining Room | 3.14 m | 2.97 m | 3.14 m x 2.97 m |
| Main Level | Kitchen | 6.22 m | 3.01 m | 6.22 m x 3.01 m |
| Upper Level | Primary Bedroom | 4.53 m | 3.26 m | 4.53 m x 3.26 m |
| Upper Level | Bedroom | 4.06 m | 2.91 m | 4.06 m x 2.91 m |
| Upper Level | Bedroom | 3.02 m | 2.97 m | 3.02 m x 2.97 m |
https://www.realtor.ca/real-estate/27631689/279-cook-street-barrie-grove-east-grove-east
Interested?
Contact us for more information
Stella Hutchinson
Broker
299 Lakeshore Drive #100, 100142 &100423
Barrie, Ontario L4N 7Y9
John Hutchinson
Salesperson
299 Lakeshore Drive #100, 100142 &100423
Barrie, Ontario L4N 7Y9









