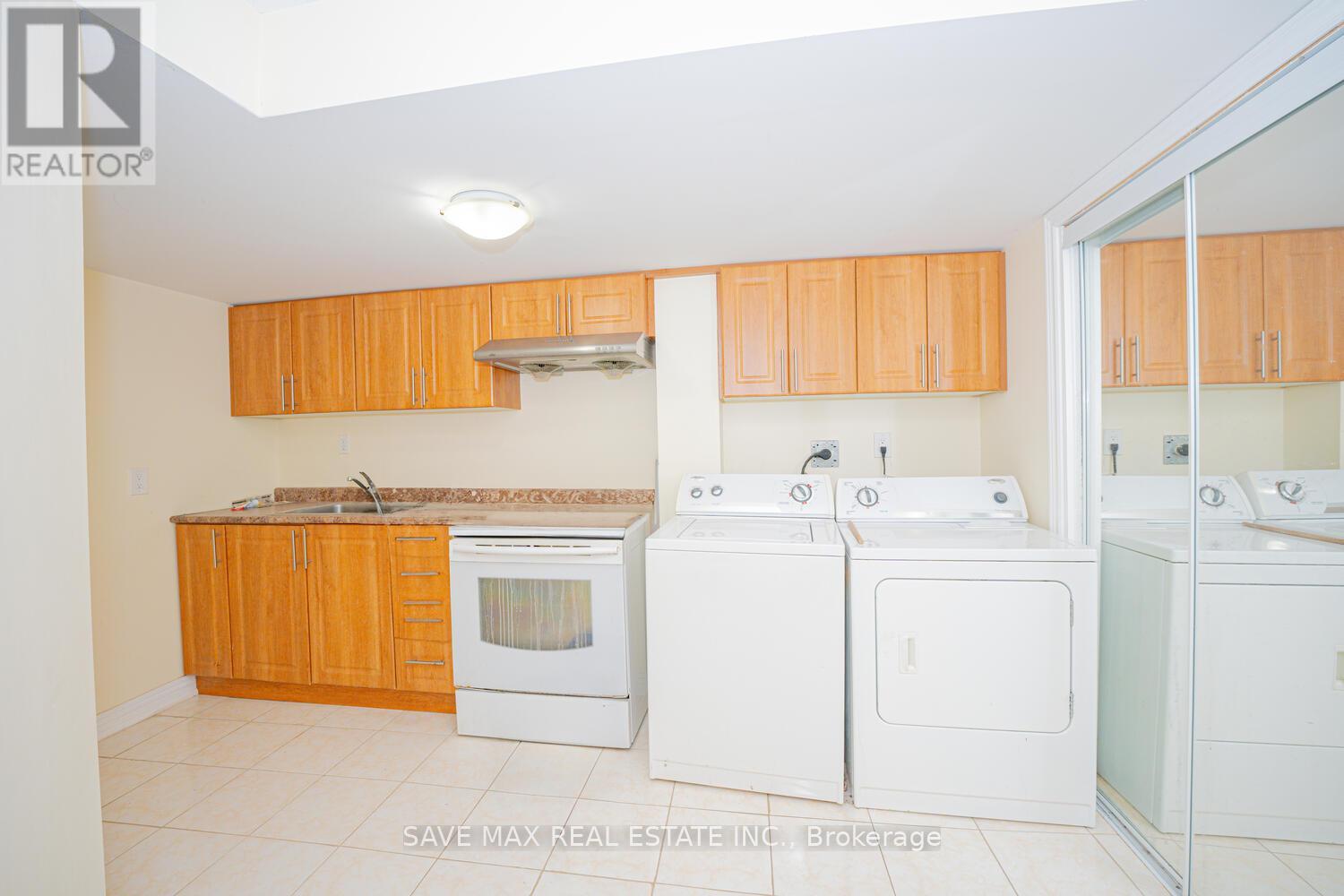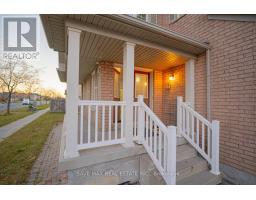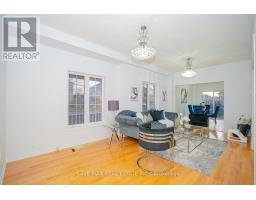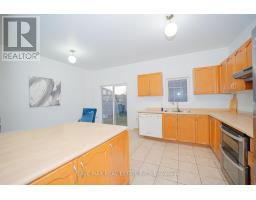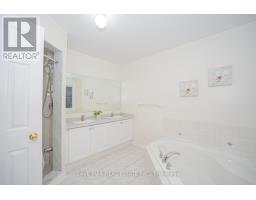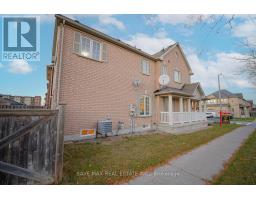2 Lahore Crescent Markham, Ontario L3S 0A5
$1,199,900
Single Garage Detached Home in The Heart of Markham, All Brick Corner Lot Double Door Entry, Extended Porch, Oak Staircase, big windows, lots of natural light throughout the day, Hardwood On Main Floor Second Floor Hall Way with three good size Bedrooms, Newly Painted (2024), Upgraded Extended Interlocking Driveway, Kitchen combined with dining and access to backyard, S/S appliances, Professionally Finished Basement with 4 Piece Bath, Kitchen, Recreation Room can converted to one Bedroom basement unit, Seperate Entrance through Garage, Close To All Amenities, Walking Distance To Cedar-Wood Public School, TTC, YRT, Place of worships, Walmart, No-Frills, Costco, Home Depot & More. **** EXTRAS **** None (id:50886)
Property Details
| MLS® Number | N10414509 |
| Property Type | Single Family |
| Community Name | Cedarwood |
| AmenitiesNearBy | Public Transit, Place Of Worship, Schools, Park, Hospital |
| ParkingSpaceTotal | 4 |
| Structure | Porch |
Building
| BathroomTotal | 4 |
| BedroomsAboveGround | 3 |
| BedroomsTotal | 3 |
| Appliances | Water Heater, Dryer, Stove, Washer |
| BasementDevelopment | Finished |
| BasementType | N/a (finished) |
| ConstructionStyleAttachment | Link |
| CoolingType | Central Air Conditioning |
| ExteriorFinish | Brick |
| FireplacePresent | Yes |
| FlooringType | Hardwood, Ceramic, Carpeted, Laminate, Tile |
| FoundationType | Poured Concrete |
| HalfBathTotal | 1 |
| HeatingFuel | Natural Gas |
| HeatingType | Forced Air |
| StoriesTotal | 2 |
| SizeInterior | 1499.9875 - 1999.983 Sqft |
| Type | House |
| UtilityWater | Municipal Water |
Parking
| Garage |
Land
| Acreage | No |
| LandAmenities | Public Transit, Place Of Worship, Schools, Park, Hospital |
| Sewer | Sanitary Sewer |
| SizeDepth | 105 Ft |
| SizeFrontage | 32 Ft |
| SizeIrregular | 32 X 105 Ft |
| SizeTotalText | 32 X 105 Ft|under 1/2 Acre |
Rooms
| Level | Type | Length | Width | Dimensions |
|---|---|---|---|---|
| Second Level | Primary Bedroom | 5.28 m | 3.3 m | 5.28 m x 3.3 m |
| Second Level | Bedroom 2 | 3.38 m | 3 m | 3.38 m x 3 m |
| Second Level | Bedroom 3 | 3.07 m | 3 m | 3.07 m x 3 m |
| Basement | Recreational, Games Room | 7.92 m | 4.11 m | 7.92 m x 4.11 m |
| Basement | Kitchen | 3.96 m | 2.9 m | 3.96 m x 2.9 m |
| Ground Level | Living Room | 6.32 m | 3.01 m | 6.32 m x 3.01 m |
| Ground Level | Dining Room | 6.32 m | 3.01 m | 6.32 m x 3.01 m |
| Ground Level | Kitchen | 5.28 m | 3.61 m | 5.28 m x 3.61 m |
Utilities
| Cable | Available |
| Sewer | Available |
https://www.realtor.ca/real-estate/27631661/2-lahore-crescent-markham-cedarwood-cedarwood
Interested?
Contact us for more information
Pinakin Patel
Broker
Raman Dua
Broker of Record
1550 Enterprise Rd #305
Mississauga, Ontario L4W 4P4

































