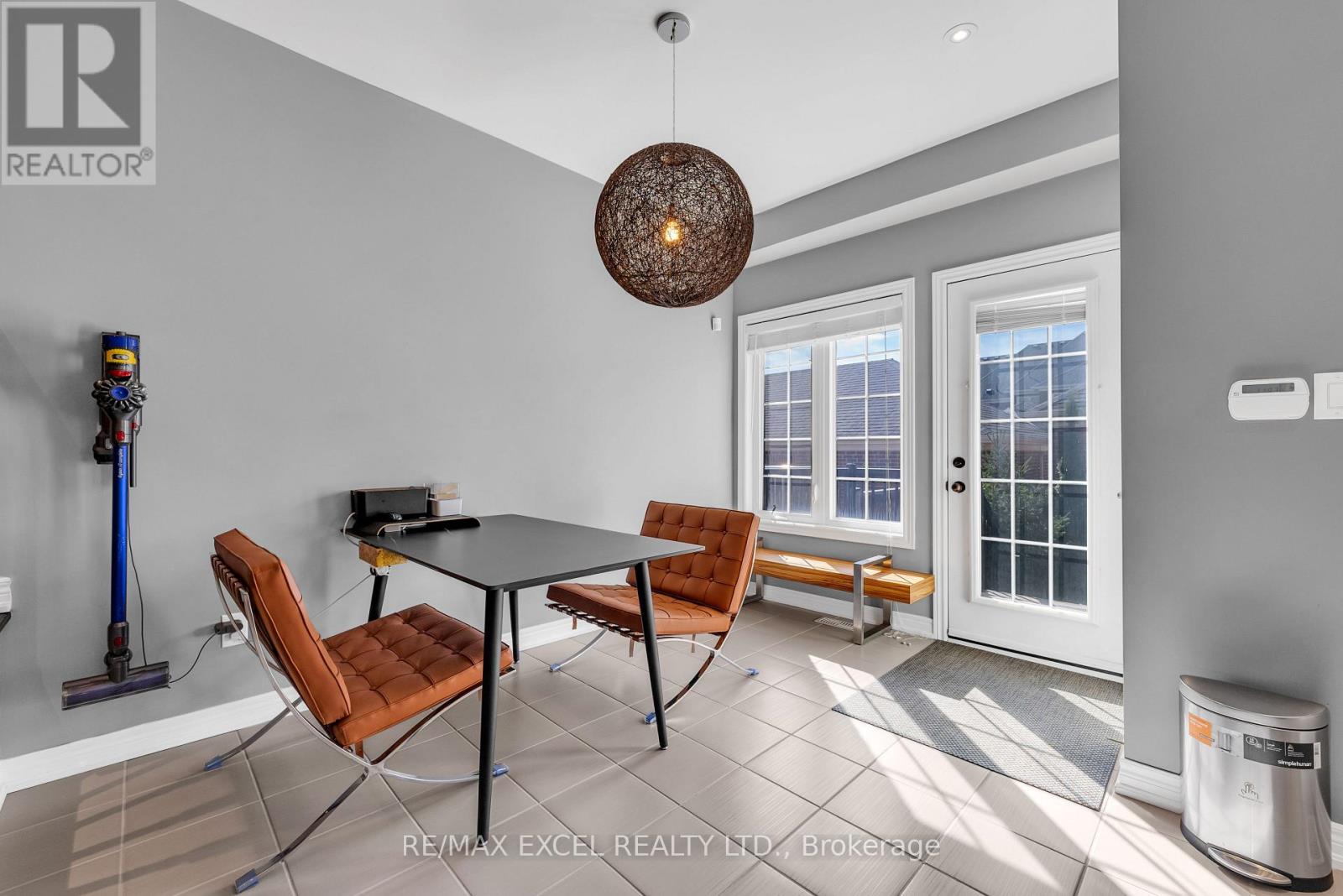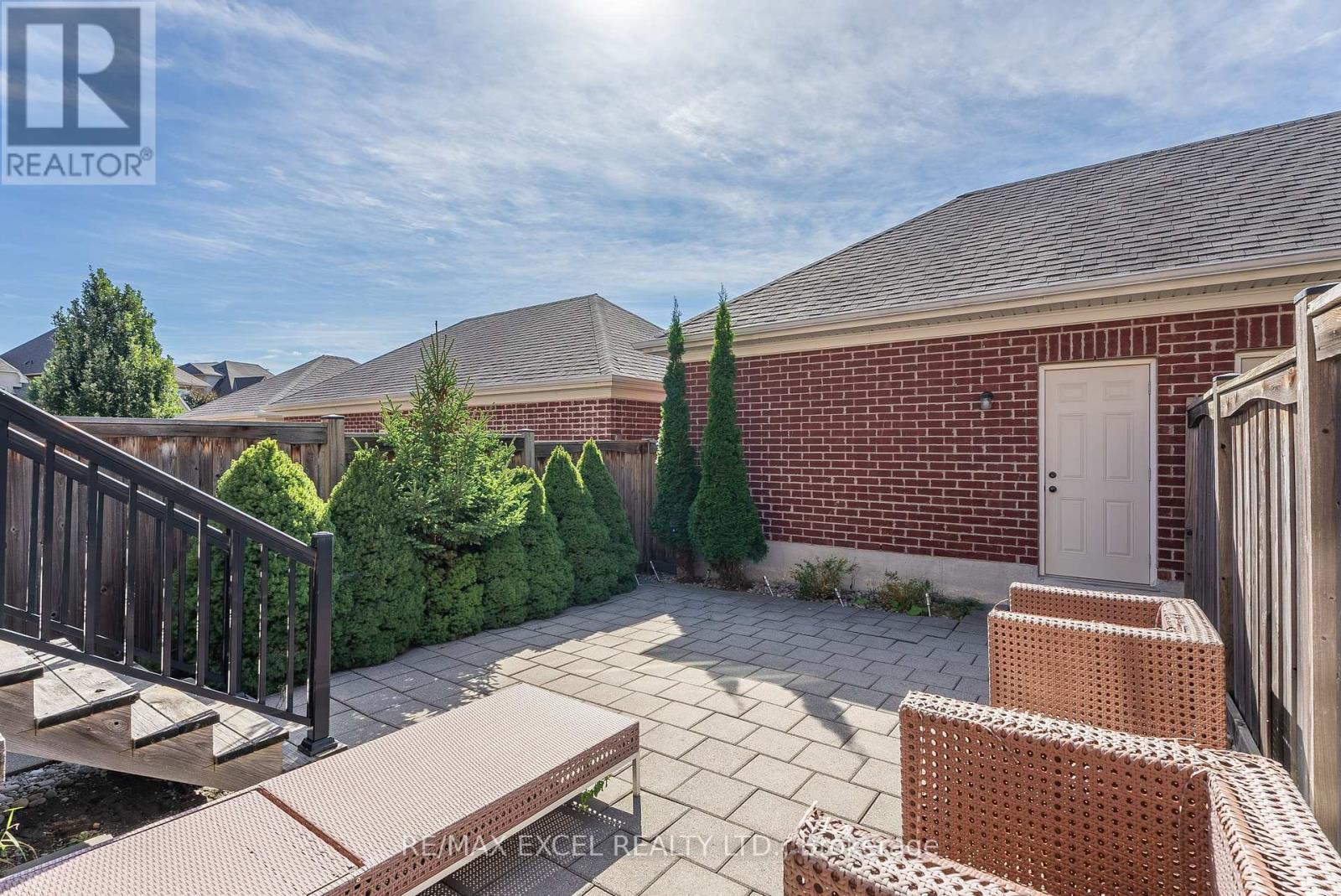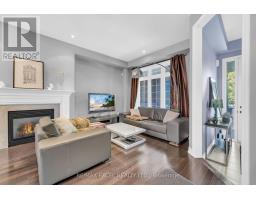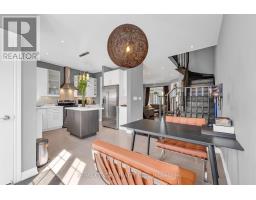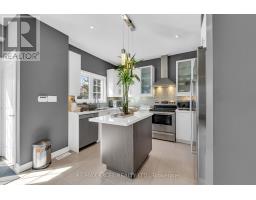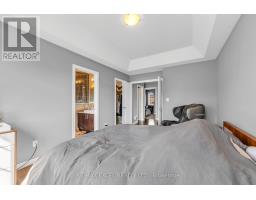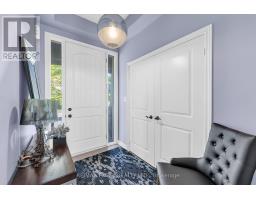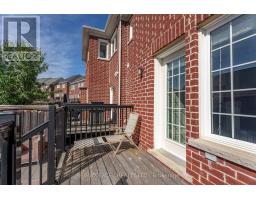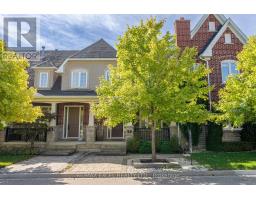7 Dungannon Drive Markham, Ontario L6C 0K1
$1,399,000
A Rarely offered, Desirable, Modern, 3 bedroom Townhome in Prestigious Angus Glen. Quiet and peaceful neighbourhood. Awarded the Best Community for Growing Families. Area served by high-ranking schools like Pierre Elliott Trudeau High School. Open concept layout, Hardwood floors, Quartz countertops, 9ft smooth ceilings, Upgraded light fixtures, Gas Fireplace, Gourmet kitchen with walk-out to deck. Rear-fenced yard with double garage. (id:50886)
Property Details
| MLS® Number | N9370962 |
| Property Type | Single Family |
| Community Name | Angus Glen |
| ParkingSpaceTotal | 2 |
Building
| BathroomTotal | 3 |
| BedroomsAboveGround | 3 |
| BedroomsTotal | 3 |
| BasementDevelopment | Unfinished |
| BasementType | N/a (unfinished) |
| ConstructionStyleAttachment | Attached |
| CoolingType | Central Air Conditioning |
| ExteriorFinish | Brick |
| FireplacePresent | Yes |
| FlooringType | Hardwood, Ceramic, Carpeted |
| FoundationType | Unknown |
| HalfBathTotal | 1 |
| HeatingFuel | Natural Gas |
| HeatingType | Forced Air |
| StoriesTotal | 2 |
| SizeInterior | 1499.9875 - 1999.983 Sqft |
| Type | Row / Townhouse |
| UtilityWater | Municipal Water |
Parking
| Detached Garage |
Land
| Acreage | No |
| Sewer | Sanitary Sewer |
| SizeDepth | 108 Ft ,3 In |
| SizeFrontage | 20 Ft |
| SizeIrregular | 20 X 108.3 Ft |
| SizeTotalText | 20 X 108.3 Ft |
Rooms
| Level | Type | Length | Width | Dimensions |
|---|---|---|---|---|
| Second Level | Primary Bedroom | 3.23 m | 4.63 m | 3.23 m x 4.63 m |
| Second Level | Bedroom 2 | 3.29 m | 2.74 m | 3.29 m x 2.74 m |
| Second Level | Bedroom 3 | 2.44 m | 3.51 m | 2.44 m x 3.51 m |
| Ground Level | Living Room | 4.27 m | 6.1 m | 4.27 m x 6.1 m |
| Ground Level | Dining Room | 4.27 m | 6.1 m | 4.27 m x 6.1 m |
| Ground Level | Kitchen | 3.23 m | 3.66 m | 3.23 m x 3.66 m |
| Ground Level | Eating Area | 3.08 m | 3.66 m | 3.08 m x 3.66 m |
https://www.realtor.ca/real-estate/27475223/7-dungannon-drive-markham-angus-glen-angus-glen
Interested?
Contact us for more information
Tommy Lau
Broker
120 West Beaver Creek Rd #23
Richmond Hill, Ontario L4B 1L2
Ivy Tang
Salesperson
120 West Beaver Creek Rd #23
Richmond Hill, Ontario L4B 1L2







