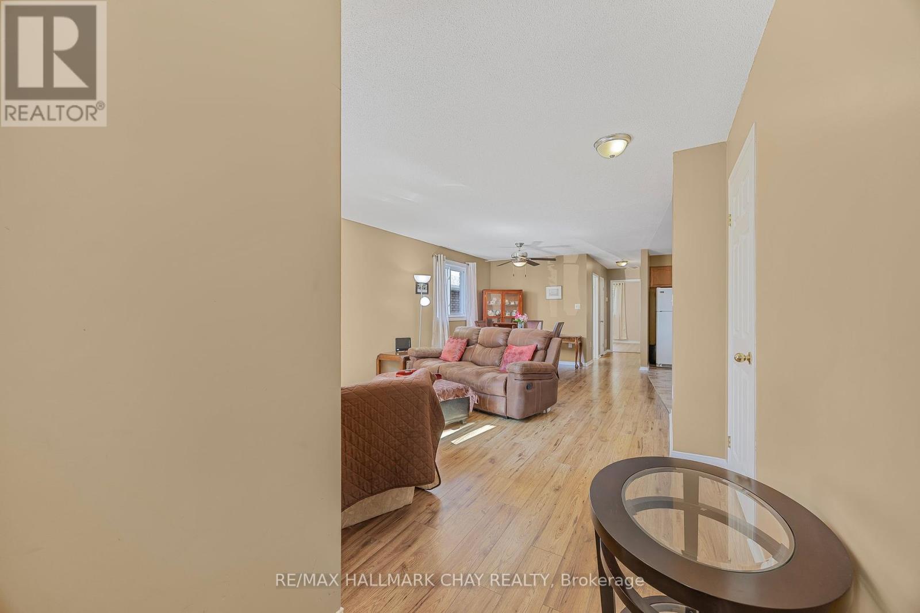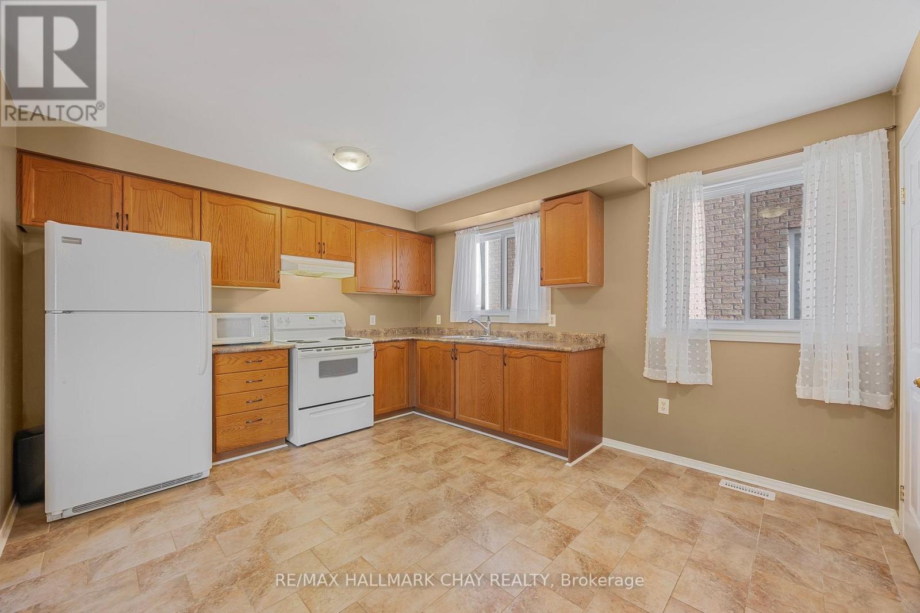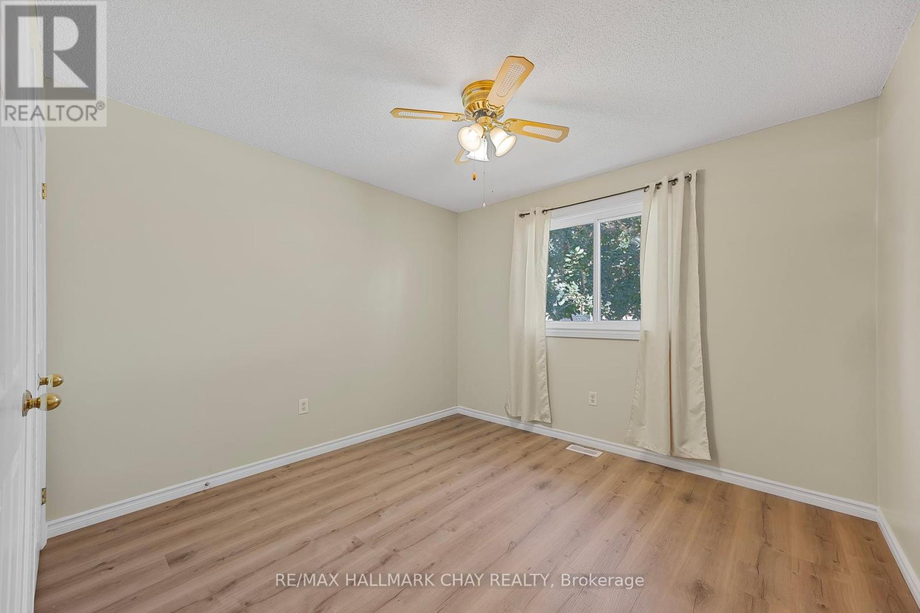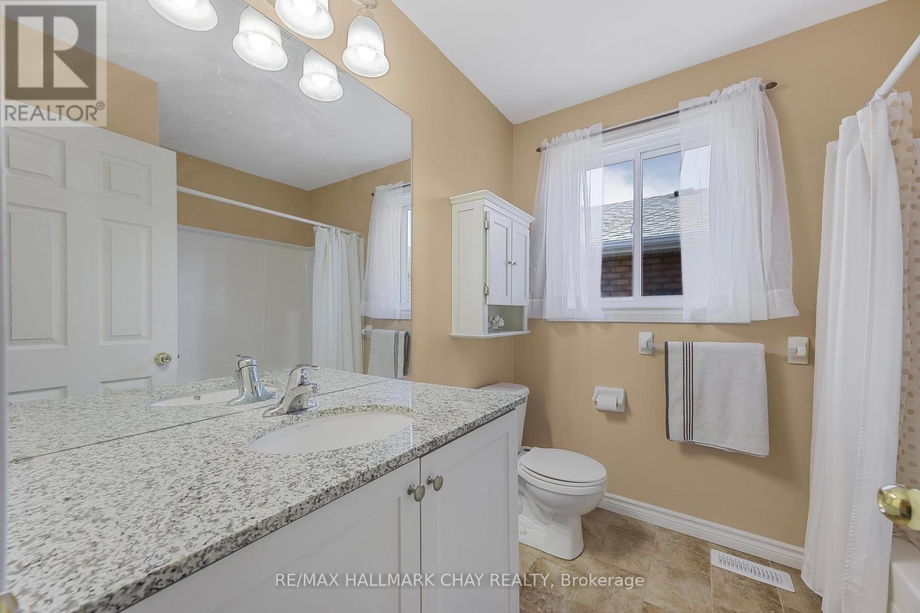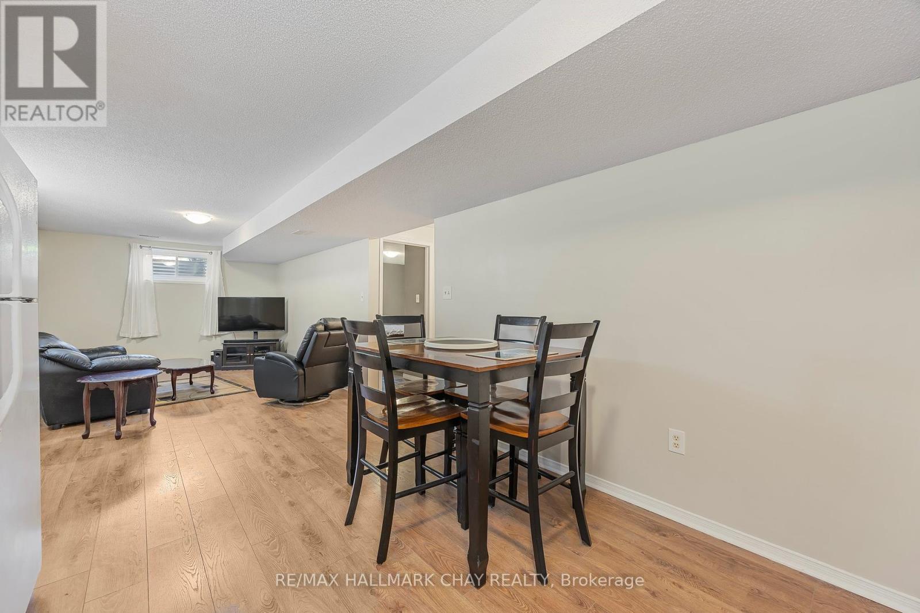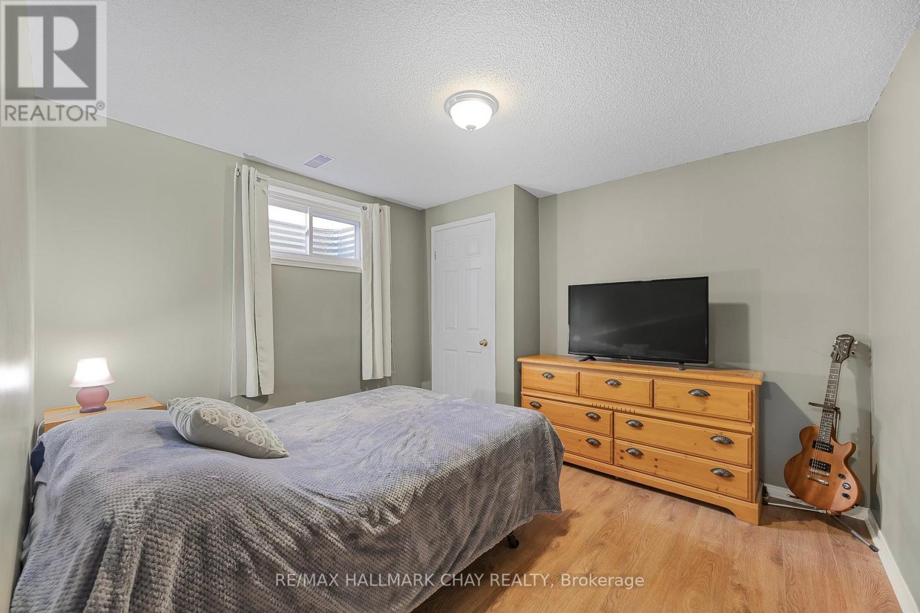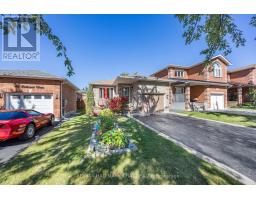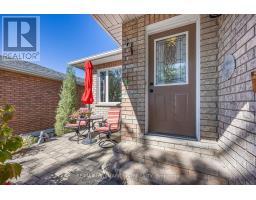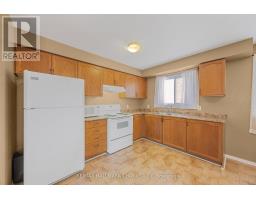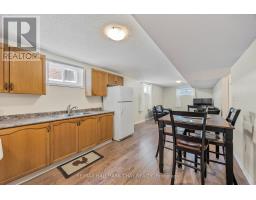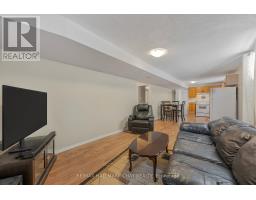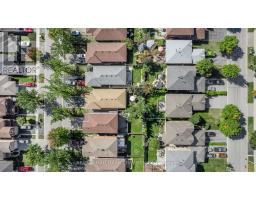16 Butternut Drive Barrie, Ontario L4N 0E2
$729,999
Stunning Bungalow with Dual Living Spaces in Barrie South West. Welcome to 16 Butternut Drive an exceptional 2+2 bedroom bungalow showcasing two separate living areas, perfect for multigenerational families, in-laws, or income potential! Main Floor Features two spacious bedrooms with new laminate flooring & double closets. One four piece bathroom. Bright open concept living room featuring laminate flooring with a large front window. Open concept kitchen with newer appliances (2017) and ample cabinetry for storage. Comfortable open concept dining area excellent for entertaining and gatherings. Lower Level In-Law Suite, features a private entrance, two additional bedrooms, open concept kitchen dinning area. Cozy and comfortable living room. With one four piece bathroom. Shared laundry facilities with a newly professionally laid tile floor and new washer & dryer(2024). Newer roof (2017). Updated windows (2019)Central air conditioning (2019)Eavesdrops downspouts and gutter screens 2022. Outdoor Oasis featuring a beautiful landscaped front entrance with a private backyard with a patio and garden area. Perfect for entertaining and outdoor living. Attached single car garage with a four car driveway with no sidewalk. Close proximity to schools, parks, shopping. Easy access to highways. Don't miss this incredible opportunity! Contact us today to schedule a viewing! (id:50886)
Property Details
| MLS® Number | S9378144 |
| Property Type | Single Family |
| Community Name | Holly |
| AmenitiesNearBy | Public Transit, Schools |
| CommunityFeatures | Community Centre |
| EquipmentType | Water Heater - Gas |
| Features | Flat Site, Dry, Carpet Free, In-law Suite |
| ParkingSpaceTotal | 5 |
| RentalEquipmentType | Water Heater - Gas |
| Structure | Porch |
Building
| BathroomTotal | 2 |
| BedroomsAboveGround | 4 |
| BedroomsTotal | 4 |
| Appliances | Garage Door Opener Remote(s), Dryer, Refrigerator, Stove, Washer, Window Coverings |
| ArchitecturalStyle | Bungalow |
| BasementDevelopment | Finished |
| BasementFeatures | Separate Entrance |
| BasementType | N/a (finished) |
| ConstructionStyleAttachment | Detached |
| CoolingType | Central Air Conditioning |
| ExteriorFinish | Brick |
| FireProtection | Smoke Detectors |
| FlooringType | Laminate, Tile |
| FoundationType | Block |
| HeatingFuel | Natural Gas |
| HeatingType | Forced Air |
| StoriesTotal | 1 |
| SizeInterior | 1499.9875 - 1999.983 Sqft |
| Type | House |
| UtilityWater | Municipal Water |
Parking
| Attached Garage |
Land
| Acreage | No |
| FenceType | Fenced Yard |
| LandAmenities | Public Transit, Schools |
| LandscapeFeatures | Landscaped |
| Sewer | Sanitary Sewer |
| SizeDepth | 109 Ft ,10 In |
| SizeFrontage | 34 Ft ,1 In |
| SizeIrregular | 34.1 X 109.9 Ft |
| SizeTotalText | 34.1 X 109.9 Ft|under 1/2 Acre |
| ZoningDescription | R4 |
Rooms
| Level | Type | Length | Width | Dimensions |
|---|---|---|---|---|
| Lower Level | Bedroom 4 | 3.29 m | 4.13 m | 3.29 m x 4.13 m |
| Lower Level | Laundry Room | 5.6 m | 1.98 m | 5.6 m x 1.98 m |
| Lower Level | Kitchen | 3.33 m | 4.24 m | 3.33 m x 4.24 m |
| Lower Level | Family Room | 3.33 m | 5.51 m | 3.33 m x 5.51 m |
| Lower Level | Bathroom | 1.44 m | 2.35 m | 1.44 m x 2.35 m |
| Lower Level | Bedroom 3 | 3.29 m | 4.06 m | 3.29 m x 4.06 m |
| Main Level | Living Room | 4.01 m | 3.78 m | 4.01 m x 3.78 m |
| Main Level | Kitchen | 3.39 m | 4.52 m | 3.39 m x 4.52 m |
| Main Level | Dining Room | 3.33 m | 3.2 m | 3.33 m x 3.2 m |
| Main Level | Bathroom | 2.18 m | 2.38 m | 2.18 m x 2.38 m |
| Main Level | Primary Bedroom | 3.28 m | 4.3 m | 3.28 m x 4.3 m |
| Main Level | Bedroom 2 | 3.32 m | 3.2 m | 3.32 m x 3.2 m |
Utilities
| Cable | Installed |
| Sewer | Installed |
https://www.realtor.ca/real-estate/27492923/16-butternut-drive-barrie-holly-holly
Interested?
Contact us for more information
Chris Favreau
Salesperson
218 Bayfield St, 100078 & 100431
Barrie, Ontario L4M 3B6





