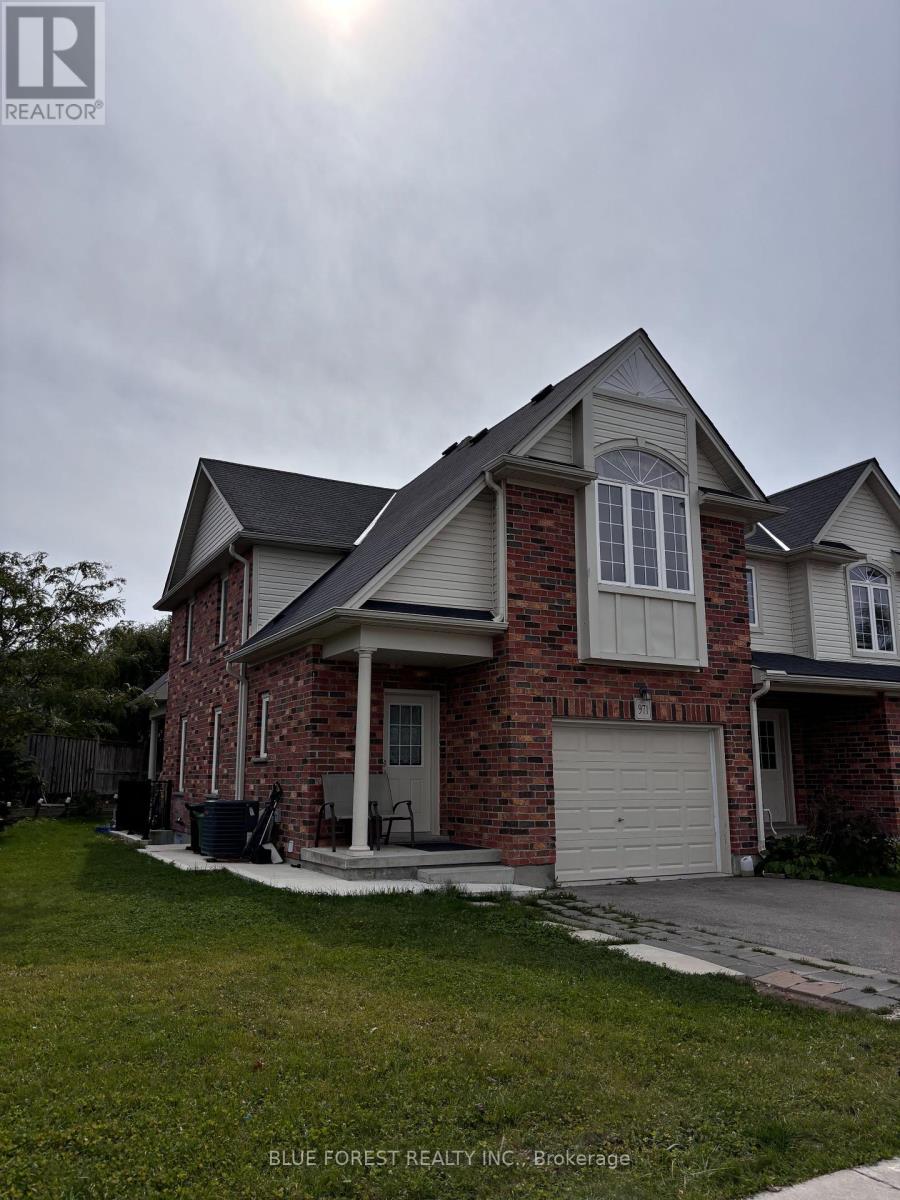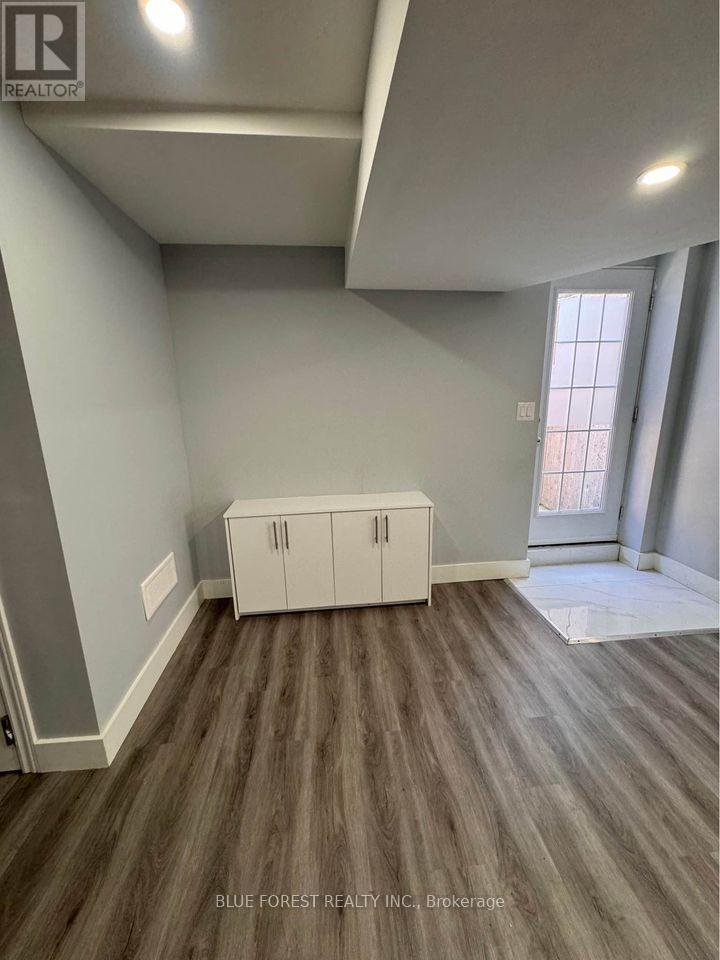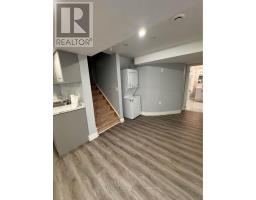971 Silverfox Crescent London, Ontario N6G 5B6
$1,500 Monthly
Executive End-Unit located on an oversized pie-shaped lot backing onto green space in desirable Foxfield neighbourhood. This 1 bedroom 1 bathroom home with private side entrance and 1 parking spot boasts contemporary finishes and bright living areas. The living and dining area seamlessly connects to a luminous eat-in kitchen with stainless steel appliances and ample cupboard space. Generously sized bedroom, a convenient 4-piece bathroom, private in-suite laundry with washer and dryer, utility & storage area. Close to schools, trails, Masonville, Western University and all the amenities at Hyde Park Shopping Center. **** EXTRAS **** Rental Application, Lease Agreement, Credit Check and Letter of Employment required. First and last months rent upon signing of lease. (id:50886)
Property Details
| MLS® Number | X9371018 |
| Property Type | Single Family |
| Community Name | North S |
| AmenitiesNearBy | Hospital, Public Transit, Schools |
| CommunityFeatures | Community Centre, School Bus |
| Features | Carpet Free |
| ParkingSpaceTotal | 2 |
Building
| BathroomTotal | 1 |
| BedroomsAboveGround | 1 |
| BedroomsTotal | 1 |
| BasementFeatures | Separate Entrance |
| BasementType | N/a |
| ConstructionStyleAttachment | Attached |
| CoolingType | Central Air Conditioning |
| ExteriorFinish | Brick, Vinyl Siding |
| FoundationType | Poured Concrete |
| HeatingFuel | Natural Gas |
| HeatingType | Forced Air |
| StoriesTotal | 2 |
| Type | Row / Townhouse |
| UtilityWater | Municipal Water |
Parking
| Attached Garage |
Land
| Acreage | No |
| LandAmenities | Hospital, Public Transit, Schools |
| Sewer | Sanitary Sewer |
| SizeTotalText | Under 1/2 Acre |
Rooms
| Level | Type | Length | Width | Dimensions |
|---|---|---|---|---|
| Basement | Bedroom | 2.74 m | 3.04 m | 2.74 m x 3.04 m |
| Basement | Living Room | 4.87 m | 3.65 m | 4.87 m x 3.65 m |
| Basement | Kitchen | 3.04 m | 2.43 m | 3.04 m x 2.43 m |
https://www.realtor.ca/real-estate/27475157/971-silverfox-crescent-london-north-s
Interested?
Contact us for more information
Aleksandra Puljic
Salesperson



























