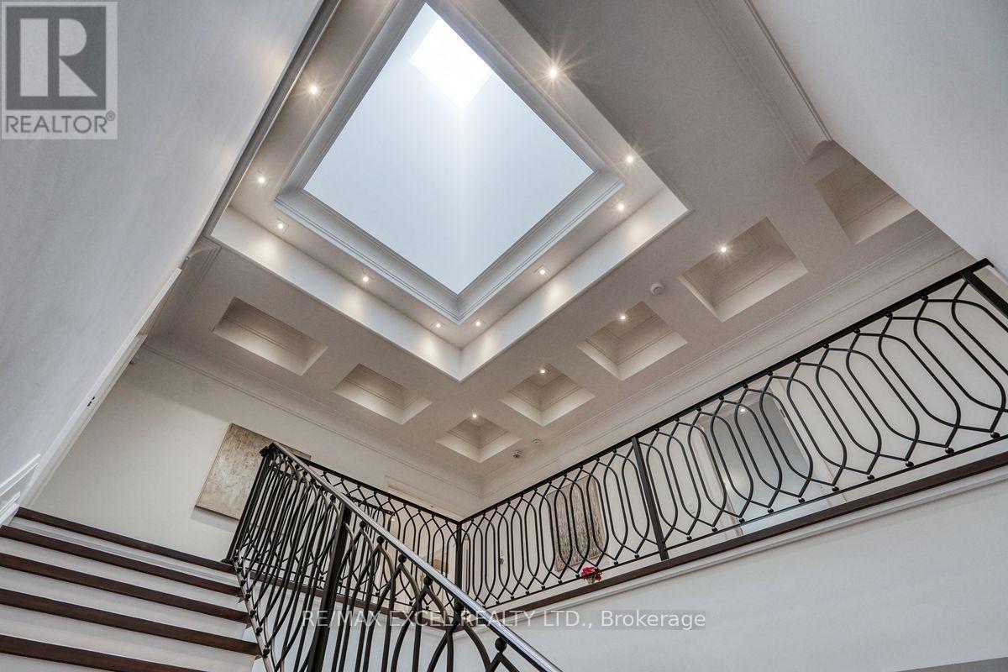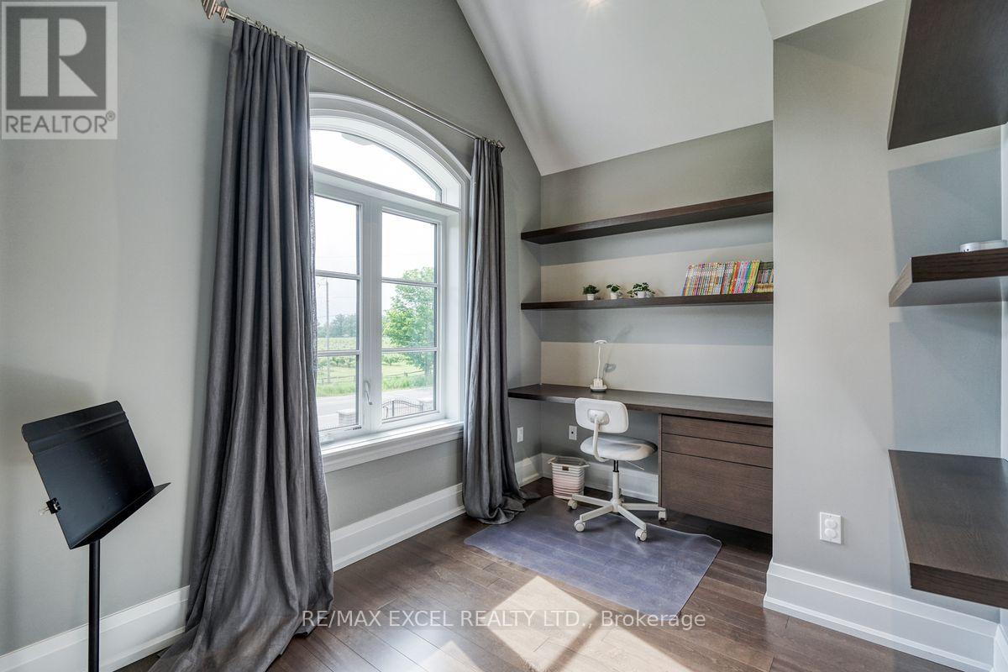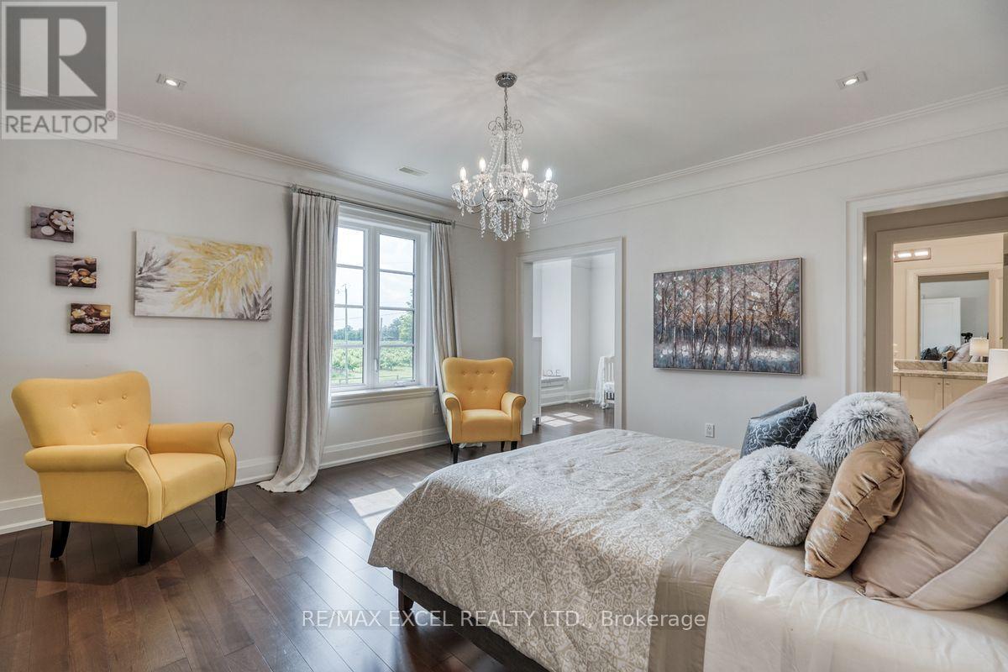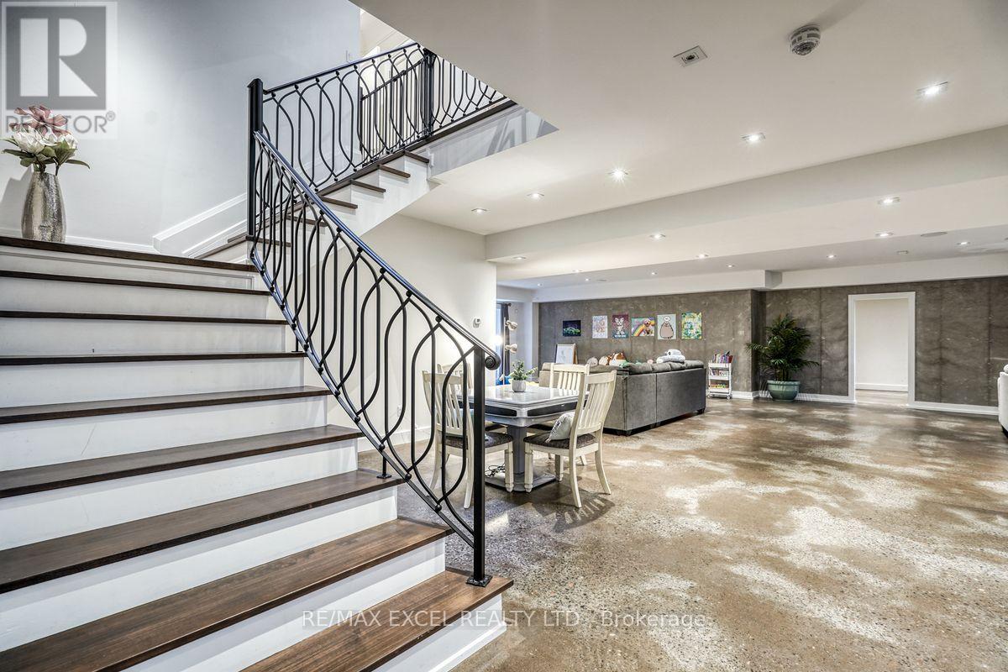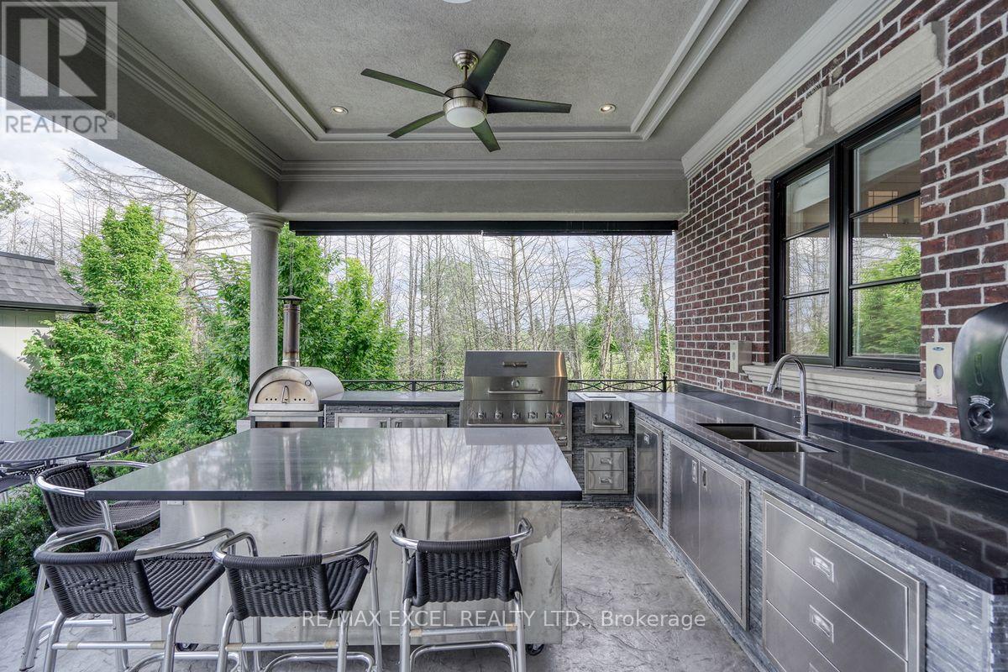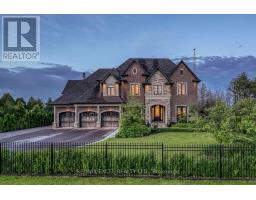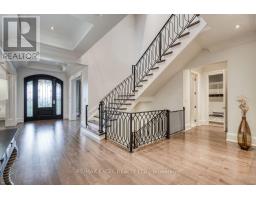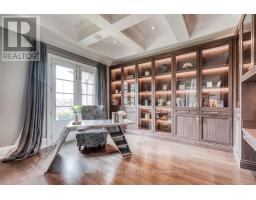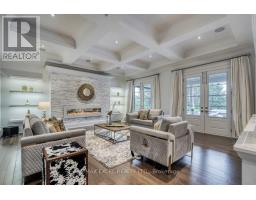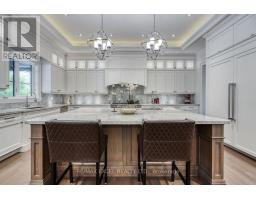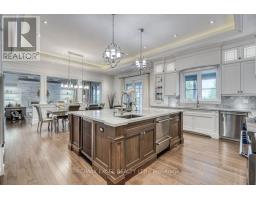12399 Mccowan Road Whitchurch-Stouffville, Ontario L4A 7X5
$4,688,000
Exceptional 2018 Custom Built Home Surrounded by Private Golf Club. One Acre Great Lot in stouffville. App. 10,000 SQFT Of Luxurious Living Space With 5 Bds, 6 Bathrooms, with Finished Walk-Up Heated floor basement. Upgrade Super Quality, Custom Design, and Great Function. The open concept gourmet kitchen offers high end thermador appliances, A large centre island & Marble Ct's. A W/O To covered porch & outdoor kitchen. A fully integrated smart home system designed to automate and enhance various aspects of household living. The system utilizes cutting-edge technology to enable seamless control and monitoring of lighting, security, climate, entertainment, and other home appliances from a centralized hub or remotely via mobile devices. Smart home offers convenience, energy efficiency, and enhanced security for modern living. **** EXTRAS **** Top Of Line Appliances, Numerous Custom Built Ins Throughout,Smart Home. A Sensational Glass Walk-In Wineroom. New Upgrade Modern Garage With Ev Charging. 400 Amp Service. Steps To Golf Clubs, Equestrian Centre, Treetop Trekking, Farms... (id:50886)
Property Details
| MLS® Number | N9370873 |
| Property Type | Single Family |
| Community Name | Rural Whitchurch-Stouffville |
| Features | Carpet Free, Sauna |
| ParkingSpaceTotal | 19 |
| PoolType | Inground Pool |
Building
| BathroomTotal | 6 |
| BedroomsAboveGround | 5 |
| BedroomsBelowGround | 1 |
| BedroomsTotal | 6 |
| Amenities | Separate Heating Controls |
| Appliances | Garage Door Opener Remote(s), Oven - Built-in, Central Vacuum, Wet Bar |
| BasementDevelopment | Finished |
| BasementFeatures | Walk-up |
| BasementType | N/a (finished) |
| ConstructionStyleAttachment | Detached |
| CoolingType | Central Air Conditioning |
| ExteriorFinish | Brick, Stone |
| FireplacePresent | Yes |
| FlooringType | Hardwood, Concrete |
| FoundationType | Brick, Stone |
| HalfBathTotal | 1 |
| HeatingFuel | Propane |
| HeatingType | Forced Air |
| StoriesTotal | 2 |
| SizeInterior | 4999.958 - 99999.6672 Sqft |
| Type | House |
Parking
| Detached Garage |
Land
| Acreage | No |
| Sewer | Septic System |
| SizeDepth | 330 Ft |
| SizeFrontage | 132 Ft |
| SizeIrregular | 132 X 330 Ft |
| SizeTotalText | 132 X 330 Ft|1/2 - 1.99 Acres |
Rooms
| Level | Type | Length | Width | Dimensions |
|---|---|---|---|---|
| Second Level | Loft | 9.15 m | 7.3 m | 9.15 m x 7.3 m |
| Second Level | Primary Bedroom | 7.6 m | 5.15 m | 7.6 m x 5.15 m |
| Second Level | Bedroom 2 | 4.8 m | 4.29 m | 4.8 m x 4.29 m |
| Second Level | Bedroom 3 | 6.88 m | 4.3 m | 6.88 m x 4.3 m |
| Second Level | Bedroom 4 | 7.85 m | 4.65 m | 7.85 m x 4.65 m |
| Basement | Media | 14.48 m | 6.5 m | 14.48 m x 6.5 m |
| Basement | Exercise Room | 5.3 m | 4.63 m | 5.3 m x 4.63 m |
| Main Level | Office | 4.6 m | 4.6 m | 4.6 m x 4.6 m |
| Main Level | Great Room | 7.13 m | 4.55 m | 7.13 m x 4.55 m |
| Main Level | Dining Room | 7.13 m | 4.55 m | 7.13 m x 4.55 m |
| Main Level | Kitchen | 9.14 m | 6.09 m | 9.14 m x 6.09 m |
| Main Level | Family Room | 6.09 m | 6.09 m | 6.09 m x 6.09 m |
Interested?
Contact us for more information
Phoebe Li
Salesperson
50 Acadia Ave Suite 120
Markham, Ontario L3R 0B3
Shunqi Wang
Salesperson
50 Acadia Ave Suite 120
Markham, Ontario L3R 0B3


















