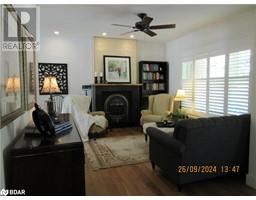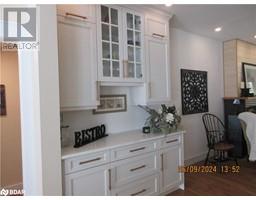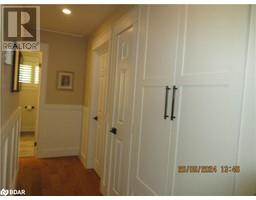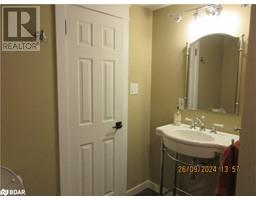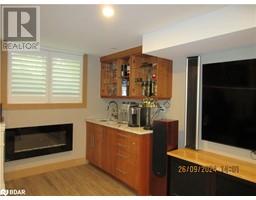1189 Sunnidale Road Springwater, Ontario L9X 0T4
3 Bedroom
4 Bathroom
3350 sqft
Bungalow
Fireplace
Central Air Conditioning
Forced Air
Landscaped
$1,199,000
COUNTRY HOME ON COUNTRY SIZED LOT 80 FEET BY 309 FEET, TOTAL RENOVATED,HOME WITH NEW GREAT ROOM WITH MODERN OPEN CONSEPT KITCHEN AND LOWER LEVEL SEPARATE APARTMENT, NEW HYDRO, SEPARATE ELECTRICAL BOXS, NEW PLUMBING, NEW BATHROOMS, INSULATION, ALL CUPBOARDS IN KITCHEN AND BUILT IN STORAGE THRU OUT THE HOUSE ARE UPGRADED, IDELA SITE FOR AT HOME BUSINES ROOM FOR A DETACHED SHOP PRIVATE LANE TO REAR YARD PRIVATE PATIO AND 16 FT BY 20 FT DECK (id:50886)
Property Details
| MLS® Number | 40653990 |
| Property Type | Single Family |
| AmenitiesNearBy | Schools, Shopping, Ski Area |
| CommunityFeatures | School Bus |
| EquipmentType | None |
| Features | Wet Bar, Country Residential, In-law Suite |
| ParkingSpaceTotal | 6 |
| RentalEquipmentType | None |
| Structure | Workshop |
Building
| BathroomTotal | 4 |
| BedroomsAboveGround | 2 |
| BedroomsBelowGround | 1 |
| BedroomsTotal | 3 |
| Appliances | Dryer, Refrigerator, Wet Bar, Washer, Range - Gas, Window Coverings |
| ArchitecturalStyle | Bungalow |
| BasementDevelopment | Finished |
| BasementType | Full (finished) |
| ConstructedDate | 1994 |
| ConstructionStyleAttachment | Detached |
| CoolingType | Central Air Conditioning |
| ExteriorFinish | Brick Veneer, Hardboard |
| FireProtection | Smoke Detectors |
| FireplacePresent | Yes |
| FireplaceTotal | 3 |
| Fixture | Ceiling Fans |
| FoundationType | Block |
| HeatingFuel | Natural Gas |
| HeatingType | Forced Air |
| StoriesTotal | 1 |
| SizeInterior | 3350 Sqft |
| Type | House |
| UtilityWater | Drilled Well |
Parking
| Attached Garage |
Land
| Acreage | No |
| LandAmenities | Schools, Shopping, Ski Area |
| LandscapeFeatures | Landscaped |
| Sewer | Septic System |
| SizeDepth | 310 Ft |
| SizeFrontage | 80 Ft |
| SizeTotalText | 1/2 - 1.99 Acres |
| ZoningDescription | Res |
Rooms
| Level | Type | Length | Width | Dimensions |
|---|---|---|---|---|
| Lower Level | 4pc Bathroom | Measurements not available | ||
| Lower Level | Storage | 12'0'' x 10'0'' | ||
| Lower Level | Media | 17'5'' x 13'0'' | ||
| Lower Level | Foyer | 15'0'' x 5'0'' | ||
| Lower Level | Bedroom | 11'0'' x 13'0'' | ||
| Lower Level | Living Room | 14'0'' x 13'0'' | ||
| Lower Level | Eat In Kitchen | 15'6'' x 16'0'' | ||
| Lower Level | 3pc Bathroom | 12'0'' x 4'6'' | ||
| Main Level | 3pc Bathroom | Measurements not available | ||
| Main Level | Bedroom | 16'0'' x 9'6'' | ||
| Main Level | Full Bathroom | 13'5'' x 7'6'' | ||
| Main Level | Primary Bedroom | 13'6'' x 12'6'' | ||
| Main Level | Pantry | 10'0'' x 7'0'' | ||
| Main Level | Kitchen | 22'0'' x 9'0'' | ||
| Main Level | Great Room | 22'10'' x 18'1'' | ||
| Main Level | Living Room | 13'6'' x 18'0'' |
https://www.realtor.ca/real-estate/27474981/1189-sunnidale-road-springwater
Interested?
Contact us for more information
Henni Houston
Salesperson
Sutton Group Incentive Realty Inc. Brokerage
241 Minet's Point Road
Barrie, Ontario L4N 4C4
241 Minet's Point Road
Barrie, Ontario L4N 4C4





































