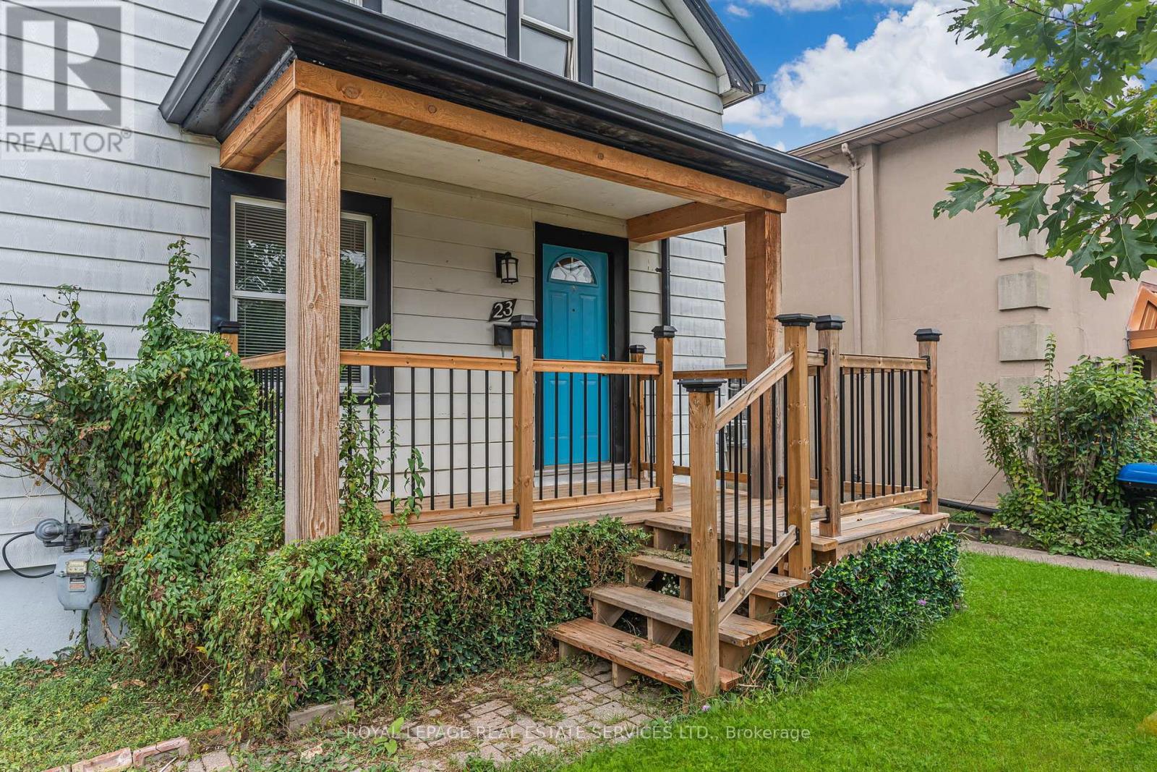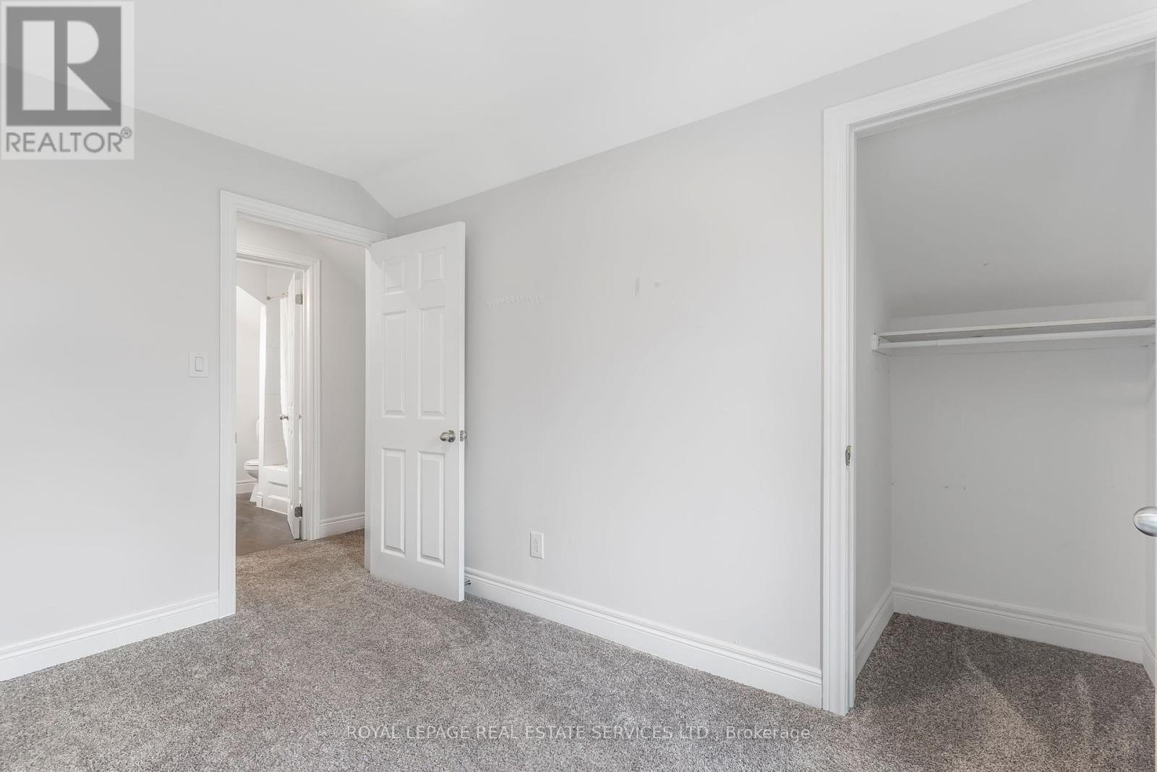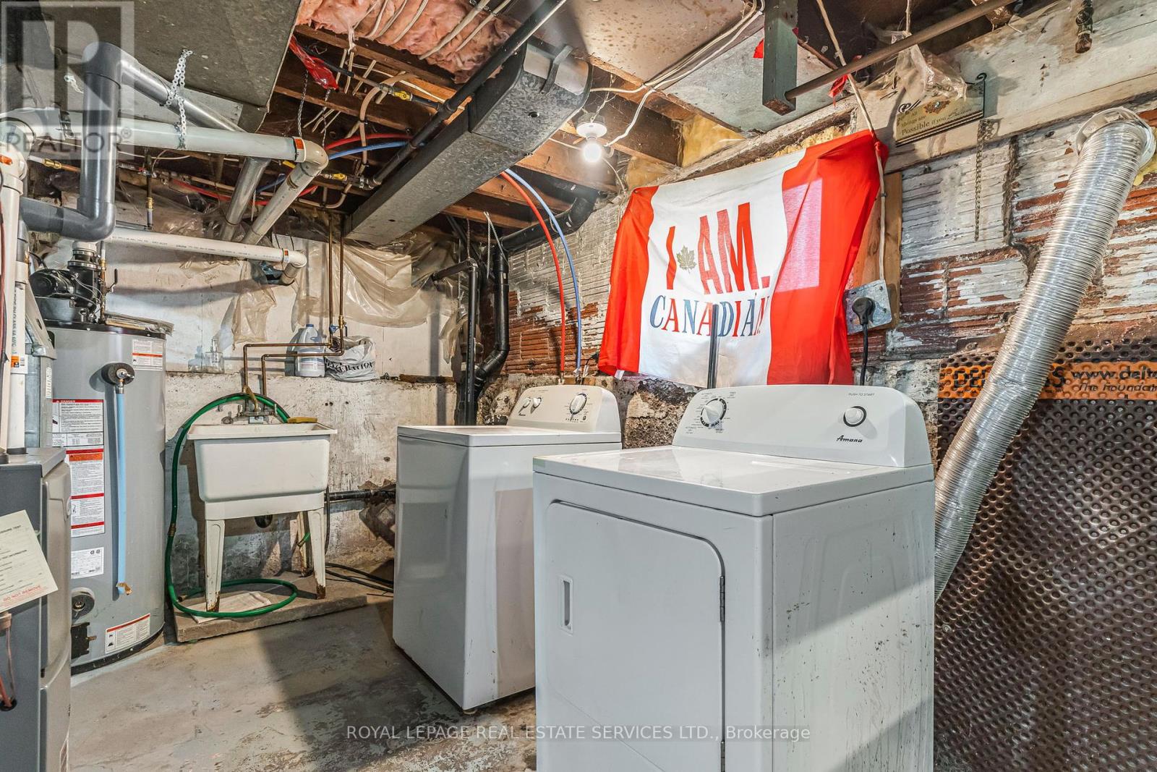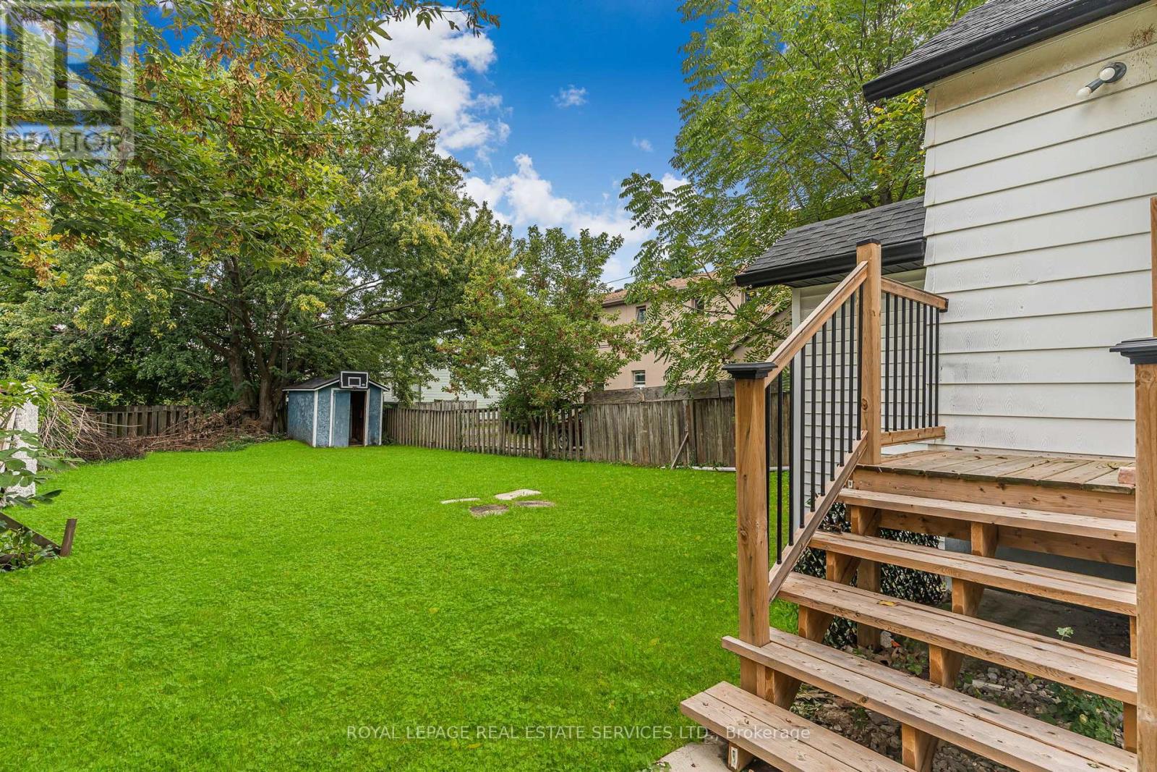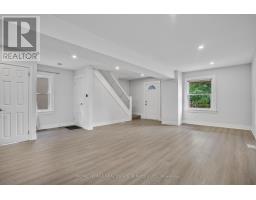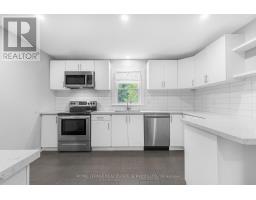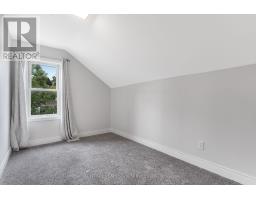23 Hazel Street St. Catharines, Ontario L2T 1E2
$529,000
A beautifully renovated, warm, and cozy detached home with plenty of modern upgrades! 3 Bedrooms, 2 Bathrooms**: A perfect blend of comfort and convenience with ample space for family living.- **Modern Kitchen**: Featuring a separate entrance to a large rear yard, ideal for outdoor activities and entertainment.- **Bonus Rear Storage Area**: Additional space with its own entrance, perfect for extra storage or even a small workspace.- **Prime Location**: Close proximity to major highways (406 and QEW), popular shopping destinations like the Outlet Mall and Pen Centre, and just steps from public transit on a peaceful street.- **Recent Renovations**: New flooring throughout for a fresh, modern look. - Open-concept living and dining areas, enhancing the flow and space. - A fully updated kitchen with new appliances, perfect for home chefs. - Stylish, all-new downstairs bathroom. - Modern glass banister rail for a sleek design element. - New carpets and doors throughout for added comfort and style. - Upgraded mechanicals with a brand new furnace and heat pump system, ensuring energy-efficient comfort year-round.This property sounds like a perfect move-in ready home, combining modern convenience with cozy living. **** EXTRAS **** All appliances- Fridge, stove, dishwasher, washer/dryer, all light fixtures, all window coverings. (id:50886)
Property Details
| MLS® Number | X9370851 |
| Property Type | Single Family |
| ParkingSpaceTotal | 3 |
Building
| BathroomTotal | 2 |
| BedroomsAboveGround | 3 |
| BedroomsTotal | 3 |
| BasementType | Full |
| ConstructionStyleAttachment | Detached |
| CoolingType | Central Air Conditioning |
| ExteriorFinish | Aluminum Siding |
| FoundationType | Unknown |
| HalfBathTotal | 1 |
| HeatingFuel | Natural Gas |
| HeatingType | Forced Air |
| StoriesTotal | 2 |
| Type | House |
| UtilityWater | Municipal Water |
Land
| Acreage | No |
| Sewer | Sanitary Sewer |
| SizeDepth | 132 Ft |
| SizeFrontage | 32 Ft |
| SizeIrregular | 32 X 132 Ft |
| SizeTotalText | 32 X 132 Ft |
Rooms
| Level | Type | Length | Width | Dimensions |
|---|---|---|---|---|
| Second Level | Primary Bedroom | 3.05 m | 2.67 m | 3.05 m x 2.67 m |
| Second Level | Bedroom 2 | 2.92 m | 2.44 m | 2.92 m x 2.44 m |
| Second Level | Bedroom 3 | 2.92 m | 2.54 m | 2.92 m x 2.54 m |
| Main Level | Great Room | 3.51 m | 6.93 m | 3.51 m x 6.93 m |
| Main Level | Dining Room | 3.51 m | 6.93 m | 3.51 m x 6.93 m |
| Main Level | Kitchen | 4.11 m | 3.51 m | 4.11 m x 3.51 m |
https://www.realtor.ca/real-estate/27474862/23-hazel-street-st-catharines
Interested?
Contact us for more information
Anna Fan
Broker
251 North Service Rd #102
Oakville, Ontario L6M 3E7




