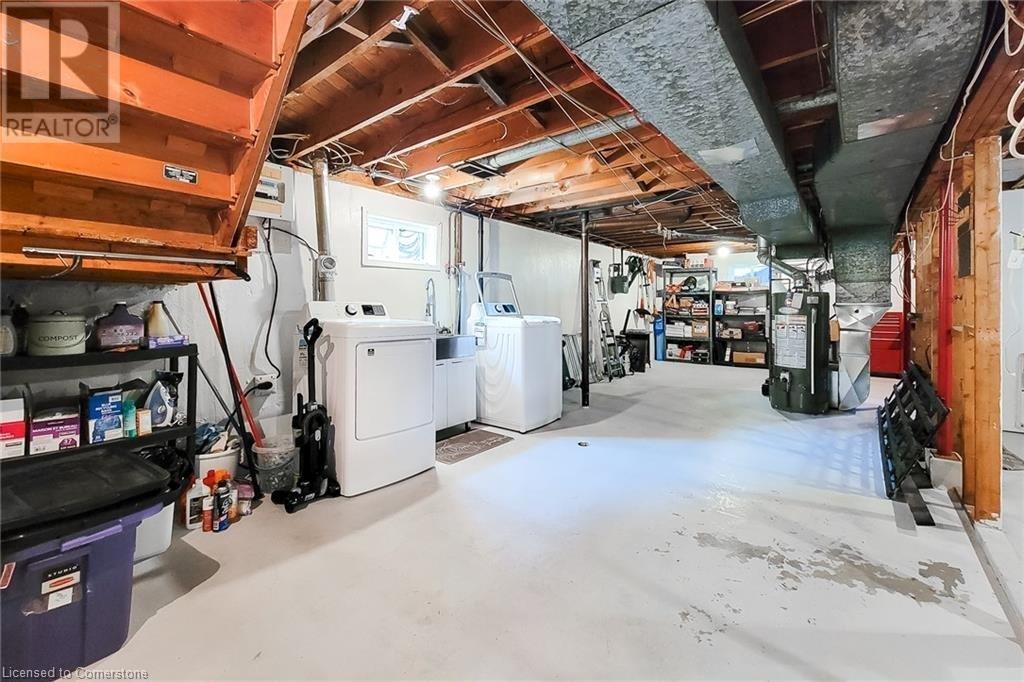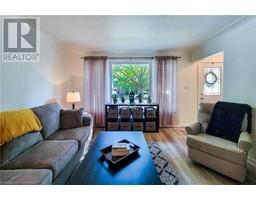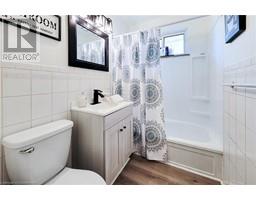249 Fernwood Crescent Hamilton, Ontario L8T 3L7
$699,999
Charming home, Charming Neighbourhood! Cozy with endless possibilities and ready for you. The 4 plus car driveway and convenient side entrance are perfect for those grocery days, kids coming from school and of course the puppies. Need a man cave, craft room, gym area or play area for the kids? The basement has a flexible layout and useable space waiting for you to develop. After a long day, retreat and relax in your private backyard with plenty of entertainment area and privacy. The cooks of the family will adore the all new kitchen, while still being a part of the party with its openness to the living room. Bring the kids, bring the pups or just bring yourself to this beautiful, chic, gem of a home! Numerous Upgrades throughout.... fixtures, plumbing, fencing, landscaping and more. Located on a mature quiet street close to Amenities. (id:50886)
Property Details
| MLS® Number | 40675365 |
| Property Type | Single Family |
| AmenitiesNearBy | Hospital, Park, Public Transit, Schools |
| CommunityFeatures | Quiet Area, Community Centre |
| Features | Paved Driveway |
| ParkingSpaceTotal | 4 |
Building
| BathroomTotal | 1 |
| BedroomsAboveGround | 3 |
| BedroomsTotal | 3 |
| Appliances | Dishwasher, Dryer, Refrigerator, Stove, Washer |
| ArchitecturalStyle | Bungalow |
| BasementDevelopment | Unfinished |
| BasementType | Full (unfinished) |
| ConstructionStyleAttachment | Detached |
| CoolingType | Central Air Conditioning |
| ExteriorFinish | Brick |
| FoundationType | Block |
| HeatingFuel | Natural Gas |
| HeatingType | Forced Air |
| StoriesTotal | 1 |
| SizeInterior | 924 Sqft |
| Type | House |
| UtilityWater | Municipal Water |
Land
| AccessType | Road Access |
| Acreage | No |
| LandAmenities | Hospital, Park, Public Transit, Schools |
| Sewer | Municipal Sewage System |
| SizeDepth | 97 Ft |
| SizeFrontage | 46 Ft |
| SizeTotalText | Under 1/2 Acre |
| ZoningDescription | R1 |
Rooms
| Level | Type | Length | Width | Dimensions |
|---|---|---|---|---|
| Basement | Cold Room | 7'2'' x 4'10'' | ||
| Basement | Storage | 11'6'' x 22'11'' | ||
| Basement | Utility Room | 23'5'' x 35'10'' | ||
| Main Level | 4pc Bathroom | 10'5'' x 4'11'' | ||
| Main Level | Bedroom | 9'4'' x 8'8'' | ||
| Main Level | Bedroom | 12'8'' x 7'8'' | ||
| Main Level | Primary Bedroom | 10'5'' x 10'5'' | ||
| Main Level | Kitchen | 10'5'' x 16'3'' | ||
| Main Level | Living Room | 12'8'' x 15'1'' | ||
| Main Level | Foyer | 4'2'' x 4'3'' |
https://www.realtor.ca/real-estate/27631285/249-fernwood-crescent-hamilton
Interested?
Contact us for more information
Cory Welsh
Salesperson
1595 Upper James St Unit 4b
Hamilton, Ontario L9B 0H7



























































