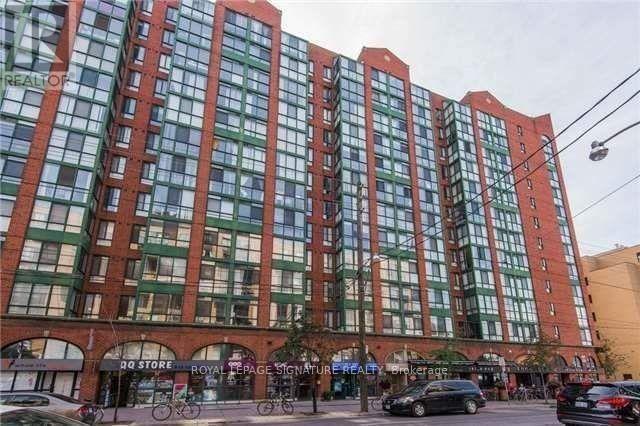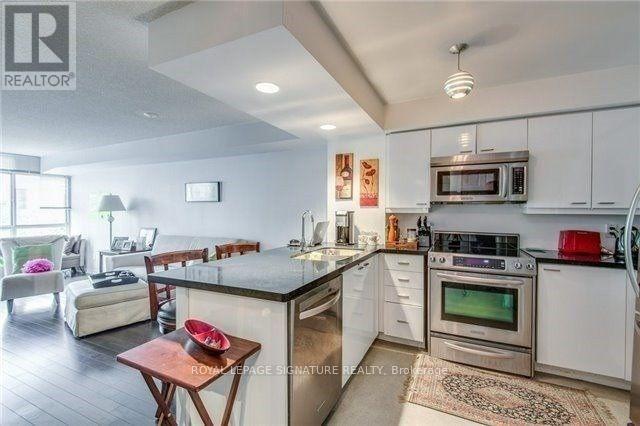504 - 801 King Street W Toronto, Ontario M5V 3C9
$2,700 Monthly
Gorgeous 1 Plus Den In Trendy King West. At Almost 700 Sqft This Spacious Unit Is Functional In Layout & Style. Featuring An Open Concept Living & Dining Room, Beautiful Renovated Kitchen W/Quartz Counter Top, S/S Appliances & Breakfast Bar. Master W/Large Closet, Bath W/Separate Shower Stall, Separate Den Area, Ensuite Laundry & Parking. Ideal For Professionals. Great Location Ttc At Door, Close To Shops, Restaurants, Financial District & Easy Access To Highway **** EXTRAS **** Amenities Include 24Hr Conc, Tennis Court, Jogging Track, Sauna, Gym, Rooftop Terrace W/Hot Tub & Bbq Plus Visitors Parking. Great Building! (id:50886)
Property Details
| MLS® Number | C9381412 |
| Property Type | Single Family |
| Community Name | Niagara |
| CommunityFeatures | Pet Restrictions |
| Features | Carpet Free |
| ParkingSpaceTotal | 1 |
Building
| BathroomTotal | 1 |
| BedroomsAboveGround | 1 |
| BedroomsBelowGround | 1 |
| BedroomsTotal | 2 |
| Appliances | Dishwasher, Dryer, Microwave, Refrigerator, Stove, Washer, Window Coverings |
| CoolingType | Central Air Conditioning |
| ExteriorFinish | Brick |
| FlooringType | Hardwood, Ceramic |
| HeatingFuel | Natural Gas |
| HeatingType | Forced Air |
| SizeInterior | 699.9943 - 798.9932 Sqft |
| Type | Apartment |
Parking
| Underground |
Land
| Acreage | No |
Rooms
| Level | Type | Length | Width | Dimensions |
|---|---|---|---|---|
| Main Level | Living Room | 5.93 m | 3.09 m | 5.93 m x 3.09 m |
| Main Level | Dining Room | 5.93 m | 3.09 m | 5.93 m x 3.09 m |
| Main Level | Kitchen | 2.81 m | 2.31 m | 2.81 m x 2.31 m |
| Main Level | Primary Bedroom | 4.31 m | 3.05 m | 4.31 m x 3.05 m |
| Main Level | Den | 2.3 m | 1.7 m | 2.3 m x 1.7 m |
https://www.realtor.ca/real-estate/27501670/504-801-king-street-w-toronto-niagara-niagara
Interested?
Contact us for more information
Jennifer Mary Popo
Salesperson
8 Sampson Mews Suite 201
Toronto, Ontario M3C 0H5























