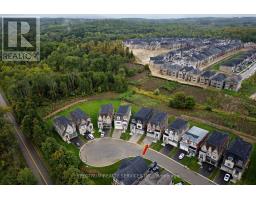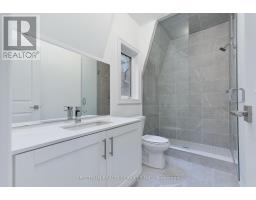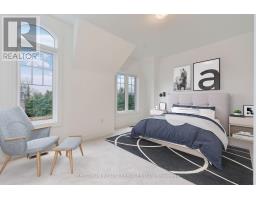15 Swamp Sparrow Court Caledon, Ontario L7C 4M7
$1,879,000
""Elegant Living in a Tranquil Setting: Spacious 4-Bedroom Family Home!"" Discover the Distinction of the Chambord, with over 3500 sq ft this is a home that blends modern design with timeless elegance. This stunning residence boasts a dual-gable roof with precast keystones, a grand oak staircases, and an open main floor ideal for entertaining. The kitchen, complete with a large island and breakfast bar, overlooks the family room and scenic greenspace. With walk-in closets and ensuite baths for each bedroom, with a spa-inspired primary ensuite, this home is the perfect retreat for families looking to relax and grow in a peaceful community. **** EXTRAS **** Family living in Caledon East, surrounded by farmland, conservation areas, ski and golf clubs. Within 20 mins of Orangeville, Bolton, and both high and elementary schools. (id:50886)
Property Details
| MLS® Number | W9370732 |
| Property Type | Single Family |
| Community Name | Caledon East |
| ParkingSpaceTotal | 5 |
Building
| BathroomTotal | 5 |
| BedroomsAboveGround | 4 |
| BedroomsTotal | 4 |
| Appliances | Dishwasher, Dryer, Refrigerator, Stove, Washer, Whirlpool |
| BasementDevelopment | Unfinished |
| BasementType | Full (unfinished) |
| ConstructionStyleAttachment | Detached |
| ExteriorFinish | Brick, Stone |
| FireplacePresent | Yes |
| FlooringType | Hardwood, Carpeted, Ceramic |
| FoundationType | Concrete |
| HalfBathTotal | 1 |
| HeatingFuel | Natural Gas |
| HeatingType | Forced Air |
| StoriesTotal | 2 |
| SizeInterior | 3499.9705 - 4999.958 Sqft |
| Type | House |
| UtilityWater | Municipal Water |
Parking
| Garage |
Land
| Acreage | No |
| Sewer | Sanitary Sewer |
| SizeDepth | 116 Ft ,7 In |
| SizeFrontage | 36 Ft ,2 In |
| SizeIrregular | 36.2 X 116.6 Ft ; S:125.6ft;rear 52.66ft Per Geowarehouse. |
| SizeTotalText | 36.2 X 116.6 Ft ; S:125.6ft;rear 52.66ft Per Geowarehouse. |
Rooms
| Level | Type | Length | Width | Dimensions |
|---|---|---|---|---|
| Second Level | Bedroom 4 | 3.05 m | 3.35 m | 3.05 m x 3.35 m |
| Second Level | Laundry Room | 2.12 m | 3.04 m | 2.12 m x 3.04 m |
| Second Level | Primary Bedroom | 5.18 m | 4.62 m | 5.18 m x 4.62 m |
| Second Level | Bedroom 2 | 3.96 m | 3.66 m | 3.96 m x 3.66 m |
| Second Level | Bedroom 3 | 3.35 m | 5.08 m | 3.35 m x 5.08 m |
| Main Level | Living Room | 3.35 m | 5.64 m | 3.35 m x 5.64 m |
| Main Level | Dining Room | 4.27 m | 5.64 m | 4.27 m x 5.64 m |
| Main Level | Other | 1.97 m | 1.66 m | 1.97 m x 1.66 m |
| Main Level | Kitchen | 4.42 m | 3.81 m | 4.42 m x 3.81 m |
| Main Level | Eating Area | 3.05 m | 3.81 m | 3.05 m x 3.81 m |
| Main Level | Family Room | 4.57 m | 4.62 m | 4.57 m x 4.62 m |
| Main Level | Den | 3.15 m | 3.05 m | 3.15 m x 3.05 m |
https://www.realtor.ca/real-estate/27474802/15-swamp-sparrow-court-caledon-caledon-east-caledon-east
Interested?
Contact us for more information
Jatinder Singh Phull
Broker
8400 Jane St., Unit 9
Concord, Ontario L4K 4L8
Giosetta Belperio
Broker
8400 Jane St., Unit 9
Concord, Ontario L4K 4L8



























































