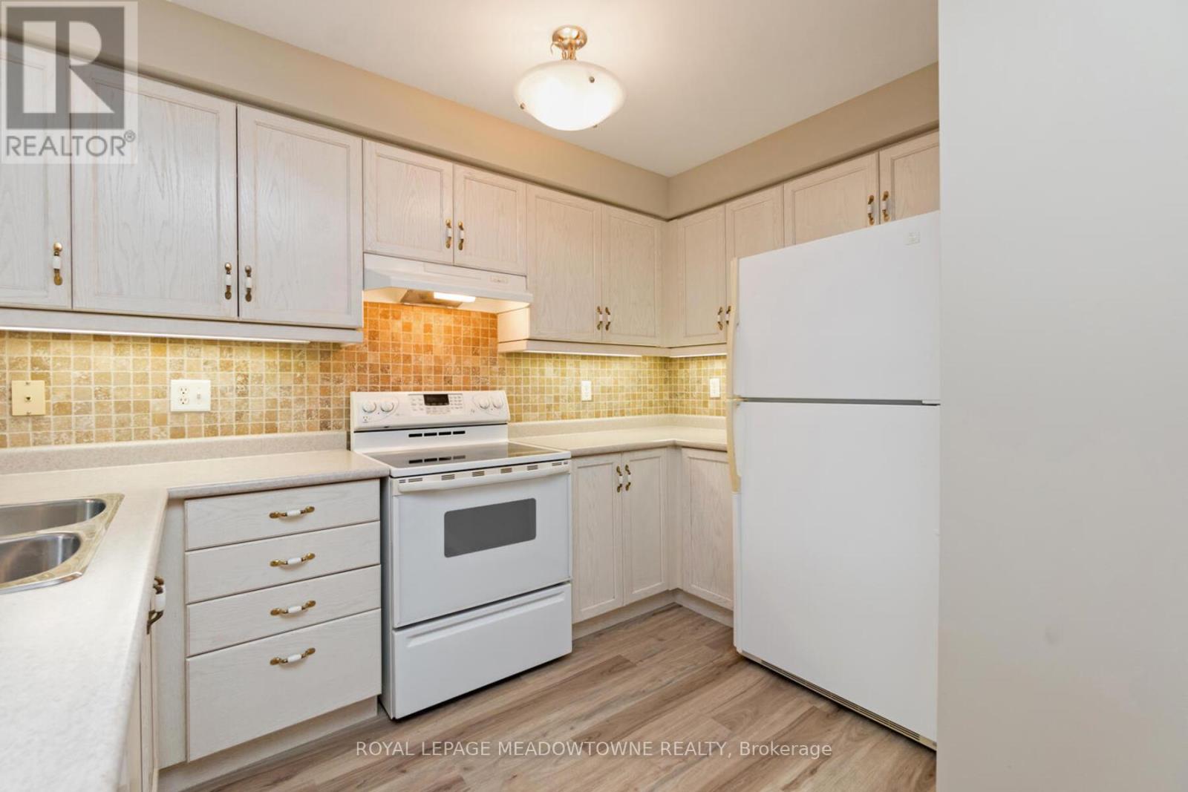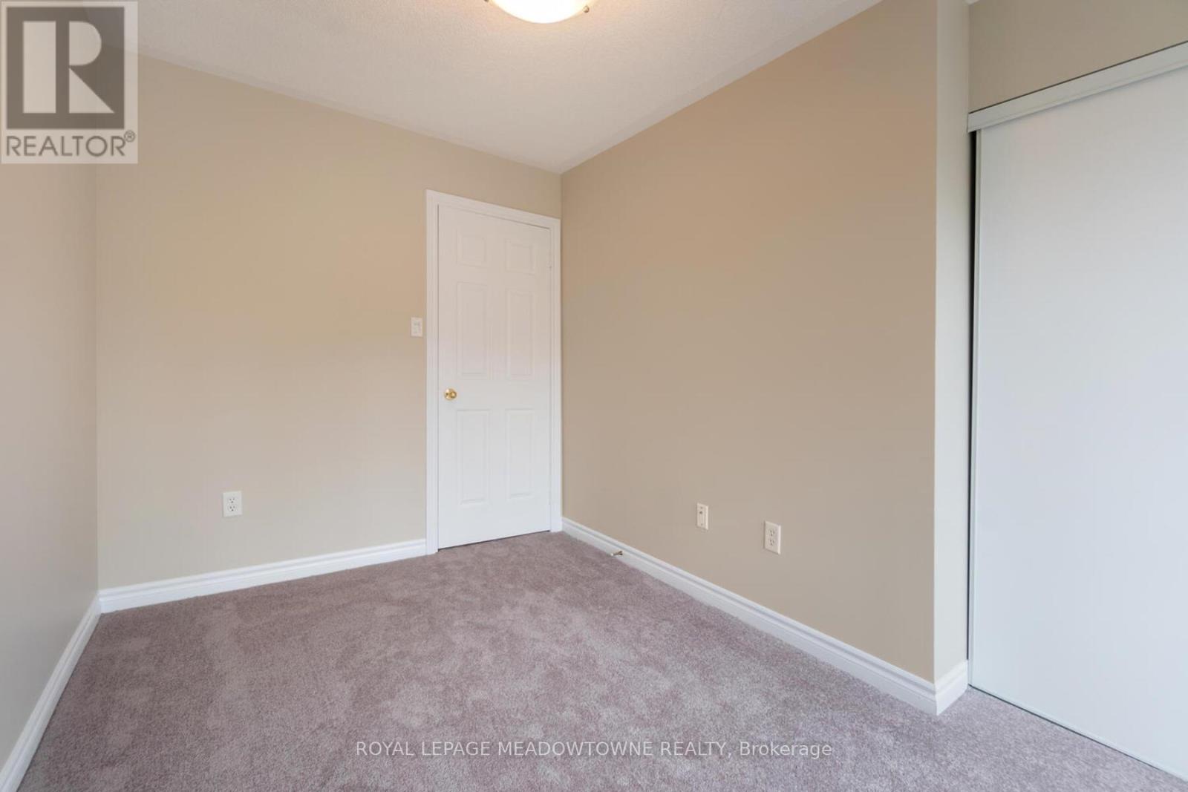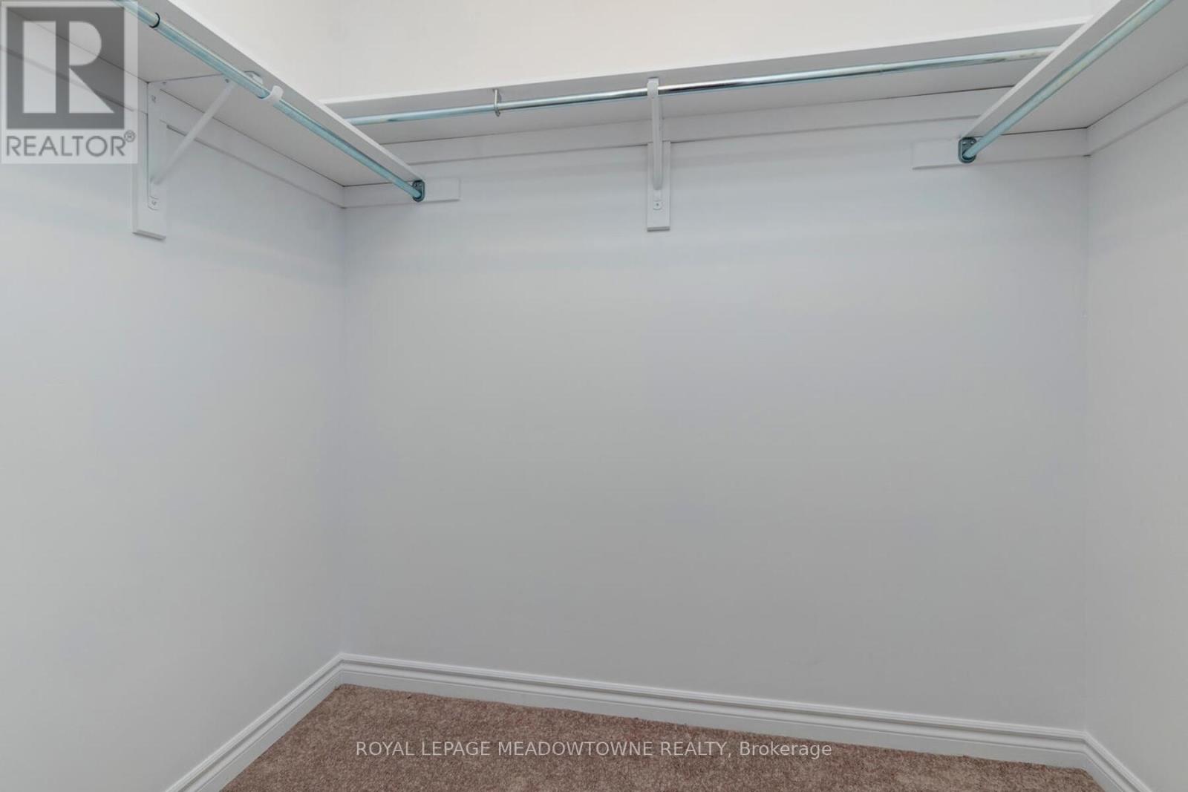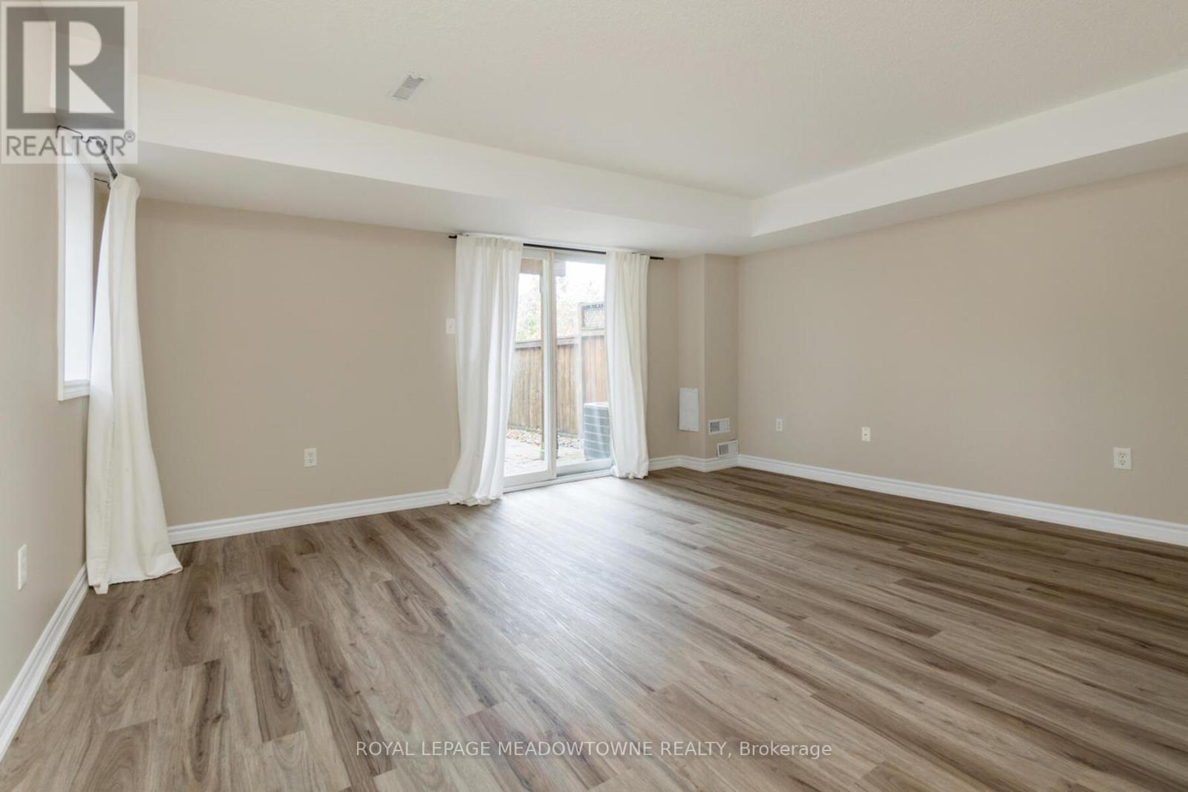33 Palomino Trail Halton Hills, Ontario L7G 6E9
$3,200 Monthly
Wonderful Executive Townhouse In Quiet Enclave! Beautifully maintained and cared for end unit, siding onto parkette. 3-bedroom home with master ensuite and walk-in closet, plus finished walk-out basement with Family Room and additional bathroom. 4 bathrooms in total! No neighbours behind you. Private drive and garage with access from the house, and visitor parking available.This is a very clean home! The entire home has been painted and refreshed. There is nothing to do but unpack!A great location close to all amenities, shopping and the GO train. (id:50886)
Property Details
| MLS® Number | W10414411 |
| Property Type | Single Family |
| Community Name | Georgetown |
| AmenitiesNearBy | Hospital, Park, Schools |
| CommunityFeatures | Pet Restrictions |
| Features | In Suite Laundry |
| ParkingSpaceTotal | 2 |
Building
| BathroomTotal | 4 |
| BedroomsAboveGround | 3 |
| BedroomsTotal | 3 |
| Appliances | Dishwasher, Dryer, Refrigerator, Stove, Washer |
| BasementDevelopment | Finished |
| BasementFeatures | Walk Out |
| BasementType | N/a (finished) |
| CoolingType | Central Air Conditioning |
| ExteriorFinish | Brick |
| FlooringType | Laminate, Carpeted |
| HalfBathTotal | 1 |
| HeatingFuel | Natural Gas |
| HeatingType | Forced Air |
| StoriesTotal | 2 |
| SizeInterior | 1599.9864 - 1798.9853 Sqft |
| Type | Row / Townhouse |
Parking
| Garage |
Land
| Acreage | No |
| FenceType | Fenced Yard |
| LandAmenities | Hospital, Park, Schools |
Rooms
| Level | Type | Length | Width | Dimensions |
|---|---|---|---|---|
| Lower Level | Family Room | 4.77 m | 3.94 m | 4.77 m x 3.94 m |
| Main Level | Living Room | 5.38 m | 2.74 m | 5.38 m x 2.74 m |
| Main Level | Dining Room | 5.38 m | 2.74 m | 5.38 m x 2.74 m |
| Main Level | Kitchen | 3.61 m | 2.05 m | 3.61 m x 2.05 m |
| Main Level | Eating Area | 3 m | 2.44 m | 3 m x 2.44 m |
| Upper Level | Primary Bedroom | 5.48 m | 3.28 m | 5.48 m x 3.28 m |
| Upper Level | Bedroom 2 | 3.58 m | 2.46 m | 3.58 m x 2.46 m |
| Upper Level | Bedroom 3 | 3.4 m | 2.34 m | 3.4 m x 2.34 m |
https://www.realtor.ca/real-estate/27631130/33-palomino-trail-halton-hills-georgetown-georgetown
Interested?
Contact us for more information
Matthew Hill
Salesperson
324 Guelph Street Suite 12
Georgetown, Ontario L7G 4B5
Christopher Stewart
Salesperson
324 Guelph Street Suite 12
Georgetown, Ontario L7G 4B5































































