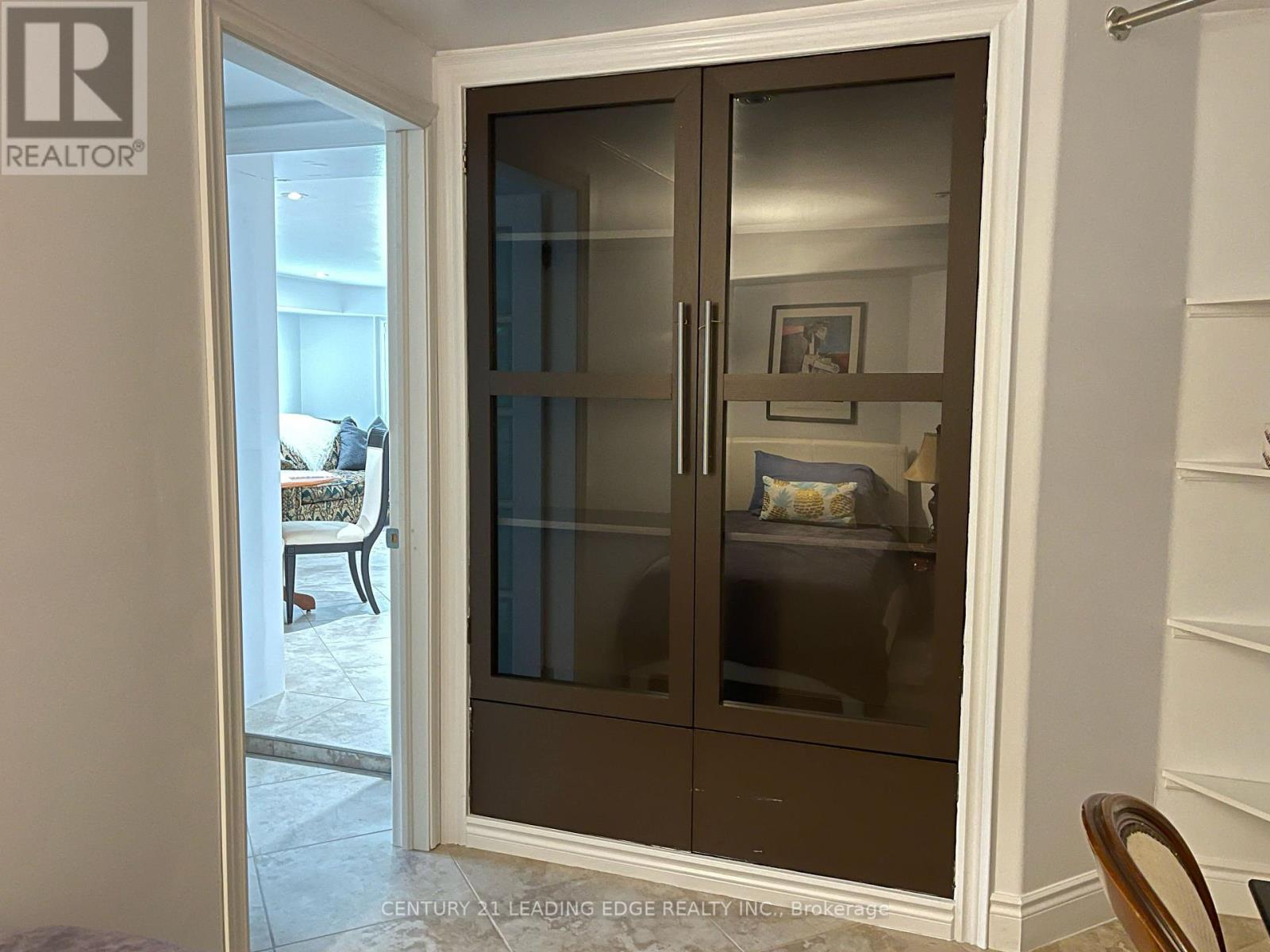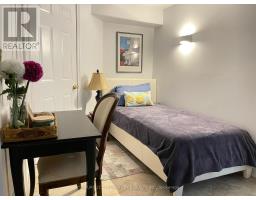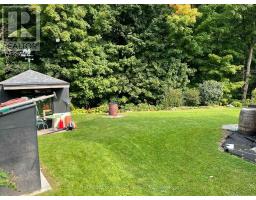Bsmt - 15 Buxton Road Toronto, Ontario M3M 1Y6
$2,250 Monthly
Open To 6 Months Lease Or More! Welcome To 15 Buxton Rd In A Highly Desirable Toronto Community. Beautiful Home With A Spacious private Backyard For You To Enjoy Of. Open Concept, 2 Bedrooms, Great Room Size, 1 spacious Full Bathroom, Private Entrance & 1 Parking Spot, 2nd spot avail for small fee. Community Close To All Amenities: Schools, Parks, Walking/Biking Trails, Shops, Restaurants, Etc. Ready To Move In! Ensuite Laundry, All appliances and furniture included if tenant desires. BBQ included for you to enjoy the backyard space. INTERNET INCLUDED! (id:50886)
Property Details
| MLS® Number | W10414366 |
| Property Type | Single Family |
| Community Name | Downsview-Roding-CFB |
| AmenitiesNearBy | Park, Place Of Worship, Public Transit, Schools |
| CommunicationType | High Speed Internet |
| Features | Wooded Area, Conservation/green Belt |
| ParkingSpaceTotal | 2 |
Building
| BathroomTotal | 1 |
| BedroomsAboveGround | 2 |
| BedroomsTotal | 2 |
| Appliances | Furniture |
| BasementDevelopment | Finished |
| BasementFeatures | Apartment In Basement |
| BasementType | N/a (finished) |
| ConstructionStyleAttachment | Detached |
| CoolingType | Central Air Conditioning |
| ExteriorFinish | Brick |
| FlooringType | Tile |
| HeatingFuel | Natural Gas |
| HeatingType | Forced Air |
| StoriesTotal | 2 |
| Type | House |
| UtilityWater | Municipal Water |
Land
| Acreage | No |
| LandAmenities | Park, Place Of Worship, Public Transit, Schools |
| Sewer | Sanitary Sewer |
Rooms
| Level | Type | Length | Width | Dimensions |
|---|---|---|---|---|
| Basement | Kitchen | 5.29 m | 4.62 m | 5.29 m x 4.62 m |
| Basement | Dining Room | 4.71 m | 4.89 m | 4.71 m x 4.89 m |
| Basement | Living Room | 4.71 m | 4.89 m | 4.71 m x 4.89 m |
| Basement | Primary Bedroom | 3.58 m | 4.65 m | 3.58 m x 4.65 m |
| Basement | Bedroom 2 | 3.85 m | 3.12 m | 3.85 m x 3.12 m |
| Basement | Laundry Room | 1 m | 1.5 m | 1 m x 1.5 m |
| Basement | Bathroom | 5 m | 3 m | 5 m x 3 m |
Utilities
| Cable | Installed |
| Sewer | Available |
Interested?
Contact us for more information
Antonio Saade Housh
Broker
165 Main Street North
Markham, Ontario L3P 1Y2
Sabin Biris
Salesperson
165 Main Street North
Markham, Ontario L3P 1Y2















































