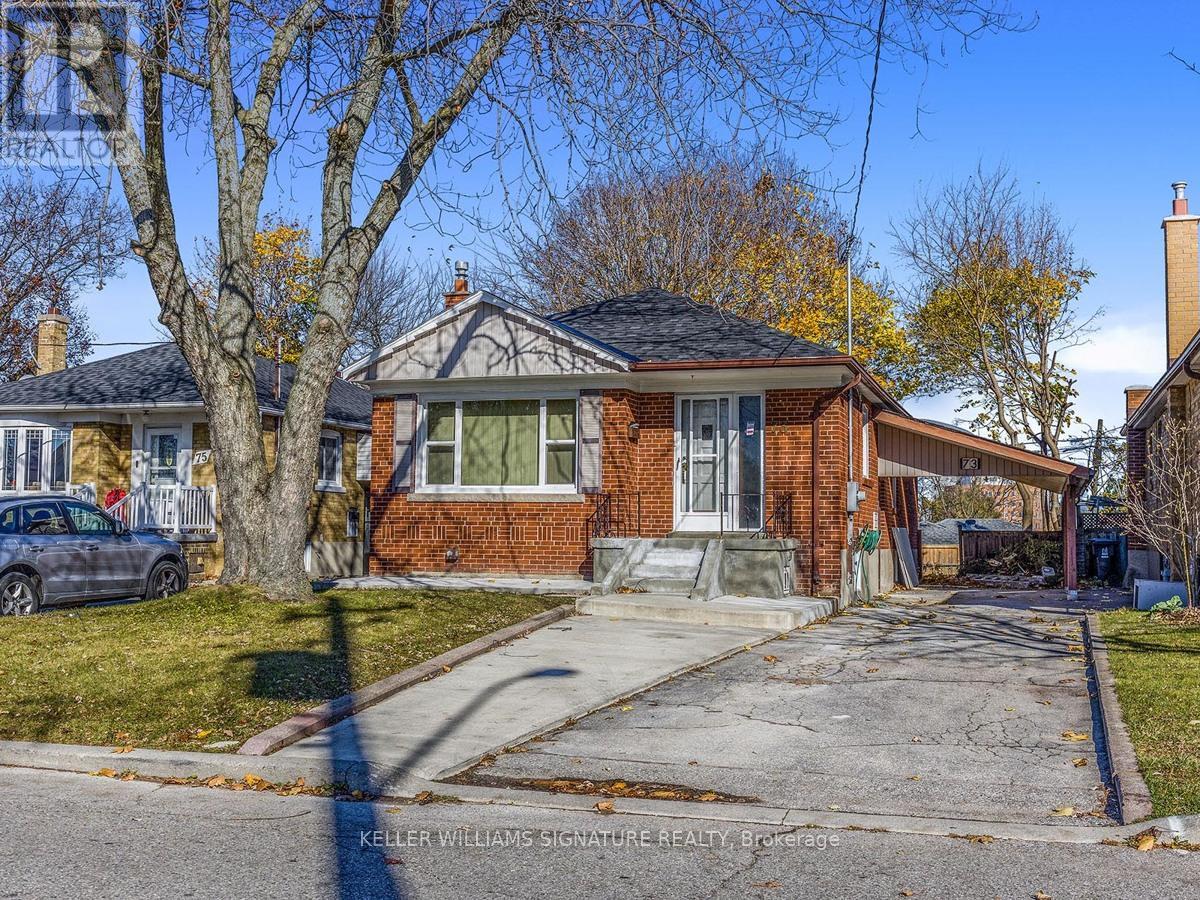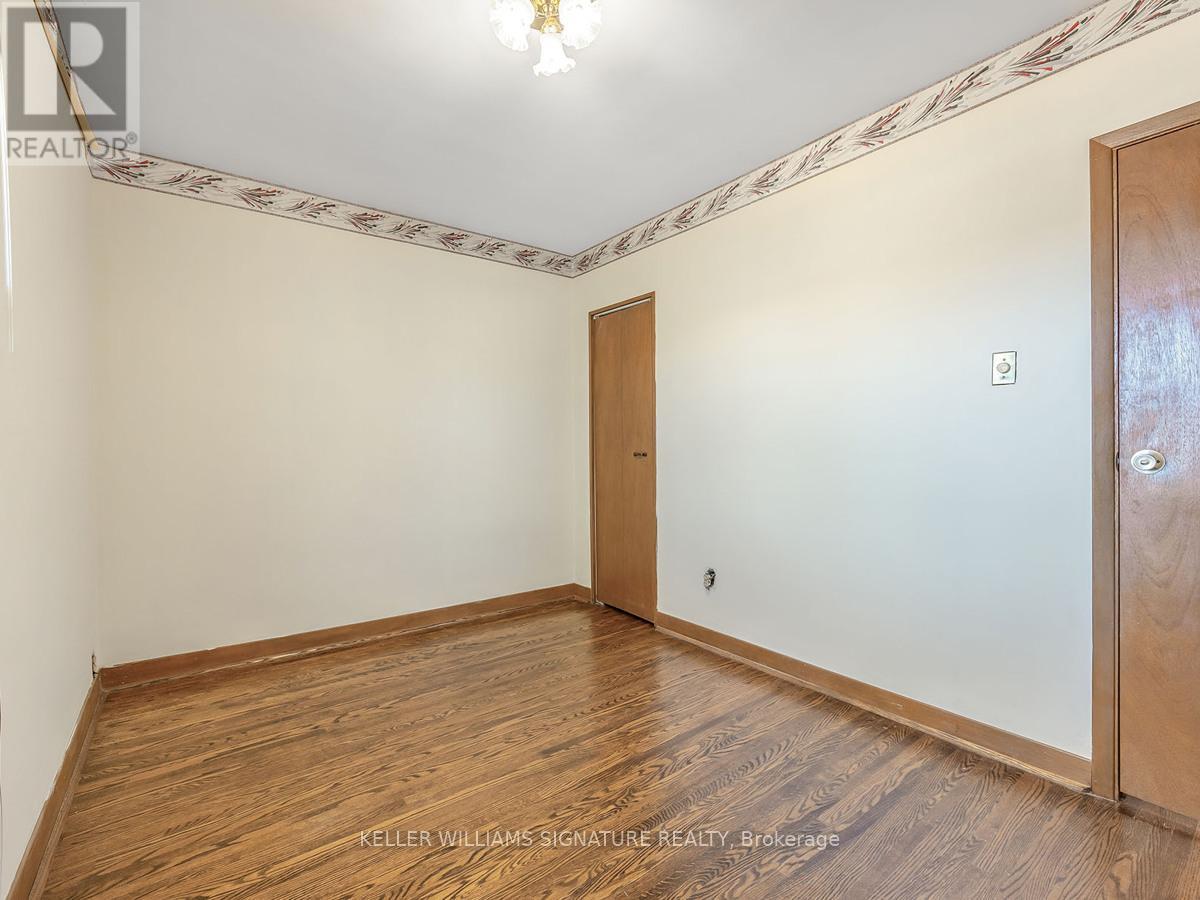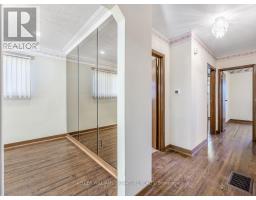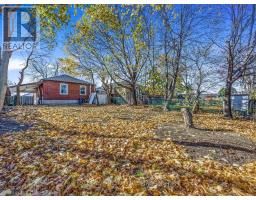Upper - 73 Barrymore Road Toronto, Ontario M1J 1W5
3 Bedroom
2 Bathroom
1099.9909 - 1499.9875 sqft
Bungalow
Central Air Conditioning
Forced Air
$2,850 Monthly
Amazing all brick Sun filled Main floor apartment of a bungalow. 3 Bedrooms and 2 bathrooms, en-suite laundry, 2 car parking. Large backyard, private entrance. Centrally located, Close to Hospital, shopping centers, TTC and schools. two Options available for rent. Option 1-$2850 per month plus 70% utilities (HEAT, HYDRO, WATER)Option 2- $3150 All Inclusive (HEAT, HYDRO, WATER) (id:50886)
Property Details
| MLS® Number | E10422846 |
| Property Type | Single Family |
| Community Name | Bendale |
| Features | Carpet Free, In Suite Laundry |
| ParkingSpaceTotal | 2 |
Building
| BathroomTotal | 2 |
| BedroomsAboveGround | 3 |
| BedroomsTotal | 3 |
| Appliances | Dishwasher, Dryer, Refrigerator, Stove, Washer |
| ArchitecturalStyle | Bungalow |
| ConstructionStyleAttachment | Detached |
| CoolingType | Central Air Conditioning |
| ExteriorFinish | Brick |
| FoundationType | Unknown |
| HalfBathTotal | 1 |
| HeatingFuel | Natural Gas |
| HeatingType | Forced Air |
| StoriesTotal | 1 |
| SizeInterior | 1099.9909 - 1499.9875 Sqft |
| Type | House |
| UtilityWater | Municipal Water |
Parking
| Carport |
Land
| Acreage | No |
| Sewer | Sanitary Sewer |
| SizeDepth | 125 Ft |
| SizeFrontage | 40 Ft |
| SizeIrregular | 40 X 125 Ft |
| SizeTotalText | 40 X 125 Ft |
Rooms
| Level | Type | Length | Width | Dimensions |
|---|---|---|---|---|
| Main Level | Living Room | 3.83 m | 3.76 m | 3.83 m x 3.76 m |
| Main Level | Dining Room | 2.97 m | 2.56 m | 2.97 m x 2.56 m |
| Main Level | Kitchen | 2.99 m | 2.92 m | 2.99 m x 2.92 m |
| Main Level | Primary Bedroom | 3.91 m | 2.97 m | 3.91 m x 2.97 m |
| Main Level | Bedroom 2 | 3.73 m | 2.74 m | 3.73 m x 2.74 m |
| Main Level | Bedroom 3 | 2.94 m | 2.64 m | 2.94 m x 2.64 m |
Utilities
| Cable | Available |
| Sewer | Available |
https://www.realtor.ca/real-estate/27648141/upper-73-barrymore-road-toronto-bendale-bendale
Interested?
Contact us for more information
Kara Cwiek
Salesperson
Keller Williams Signature Realty
245 Wyecroft Rd #4c
Oakville, Ontario L6K 3Y6
245 Wyecroft Rd #4c
Oakville, Ontario L6K 3Y6































































