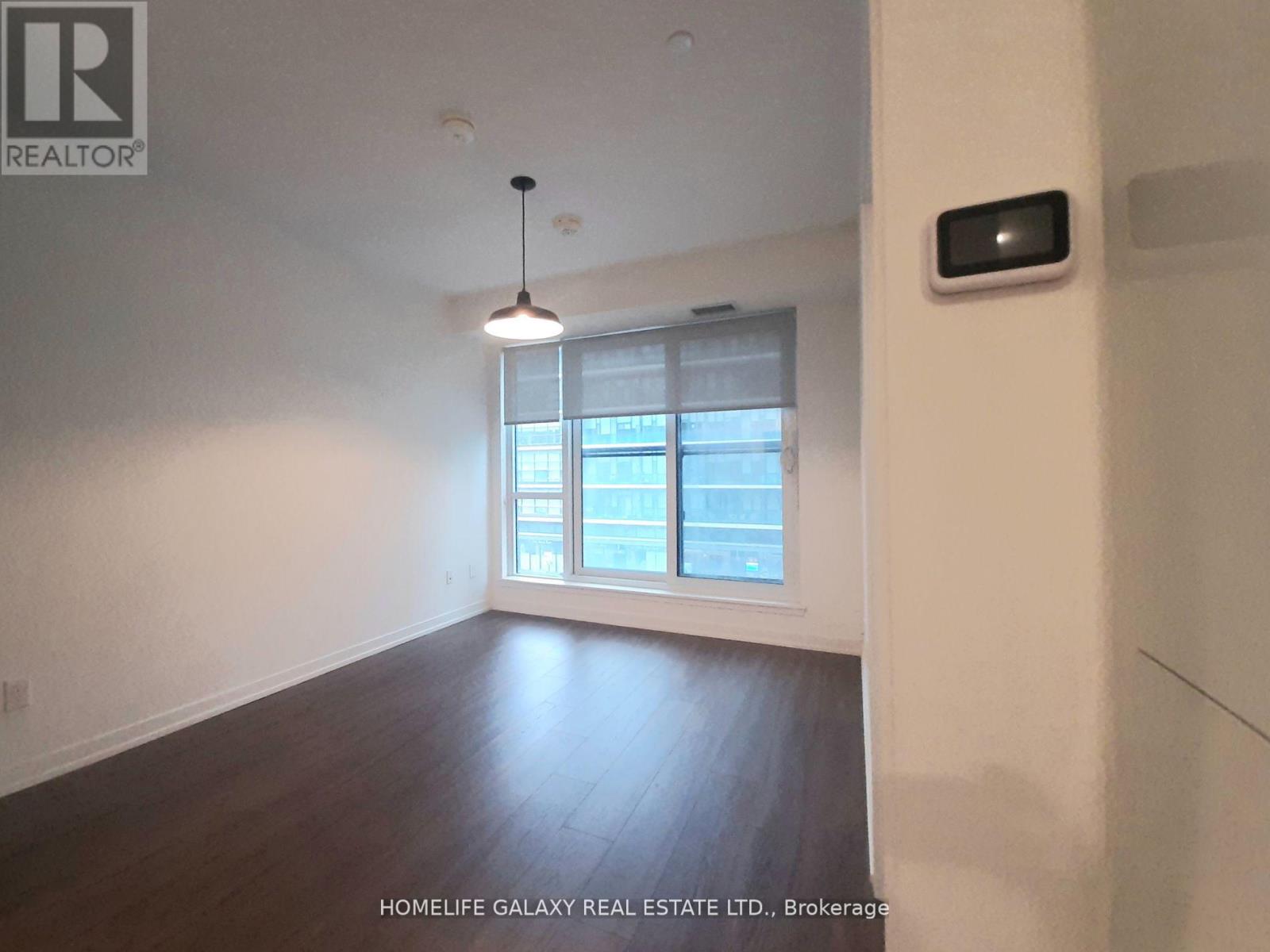416 - 4065 Confederation Parkway Mississauga, Ontario L5B 0L4
$2,500 Monthly
Modern, Condo In The Heart Of Mississauga. Open Concept Kitchen with center island, Cabinets, Ceramic Backsplash, Upgraded Floors, designer Light Fixtures, And Pot Lights. Right And Airy with Juliette's Balcony And Large Windows. Walk to Square One mall, Sheridan College, YMCA, Library, Public Transit, Shopping, Restaurants, 401, 403, QEW. Perfect for Young Professionals, Young Couples or Small family **** EXTRAS **** Stainless steel Fridge, dishwasher & Stove. White Stack Clothes Washer & Dryer. All Existing Light Fixtures & Window Coverings. Parking And Locker are included. (id:50886)
Property Details
| MLS® Number | W9370693 |
| Property Type | Single Family |
| Community Name | City Centre |
| AmenitiesNearBy | Public Transit, Schools, Hospital |
| CommunityFeatures | Pet Restrictions, Community Centre |
| Features | Balcony |
| ParkingSpaceTotal | 1 |
Building
| BathroomTotal | 1 |
| BedroomsAboveGround | 1 |
| BedroomsBelowGround | 1 |
| BedroomsTotal | 2 |
| Amenities | Security/concierge, Exercise Centre, Party Room, Recreation Centre, Visitor Parking, Storage - Locker |
| CoolingType | Central Air Conditioning |
| ExteriorFinish | Brick, Concrete |
| FlooringType | Wood, Ceramic |
| HeatingFuel | Natural Gas |
| HeatingType | Forced Air |
| SizeInterior | 499.9955 - 598.9955 Sqft |
| Type | Apartment |
Parking
| Underground |
Land
| Acreage | No |
| LandAmenities | Public Transit, Schools, Hospital |
Rooms
| Level | Type | Length | Width | Dimensions |
|---|---|---|---|---|
| Main Level | Living Room | 3.82 m | 3.07 m | 3.82 m x 3.07 m |
| Main Level | Dining Room | 3.82 m | 3.07 m | 3.82 m x 3.07 m |
| Main Level | Kitchen | 4.28 m | 3.17 m | 4.28 m x 3.17 m |
| Main Level | Primary Bedroom | 3.33 m | 2.72 m | 3.33 m x 2.72 m |
| Main Level | Den | 2.51 m | 2.23 m | 2.51 m x 2.23 m |
| Main Level | Bathroom | 2.2 m | 1.27 m | 2.2 m x 1.27 m |
Interested?
Contact us for more information
Karu Kandiah
Broker
80 Corporate Dr #210
Toronto, Ontario M1H 3G5
Chula Makumbura
Salesperson
80 Corporate Dr #210
Toronto, Ontario M1H 3G5



















