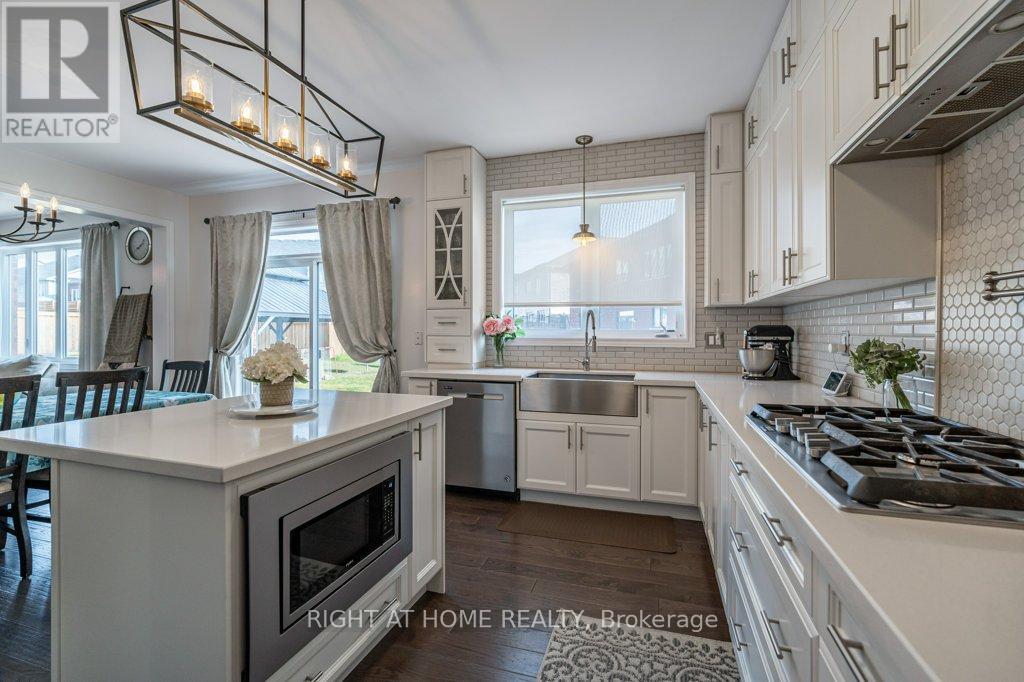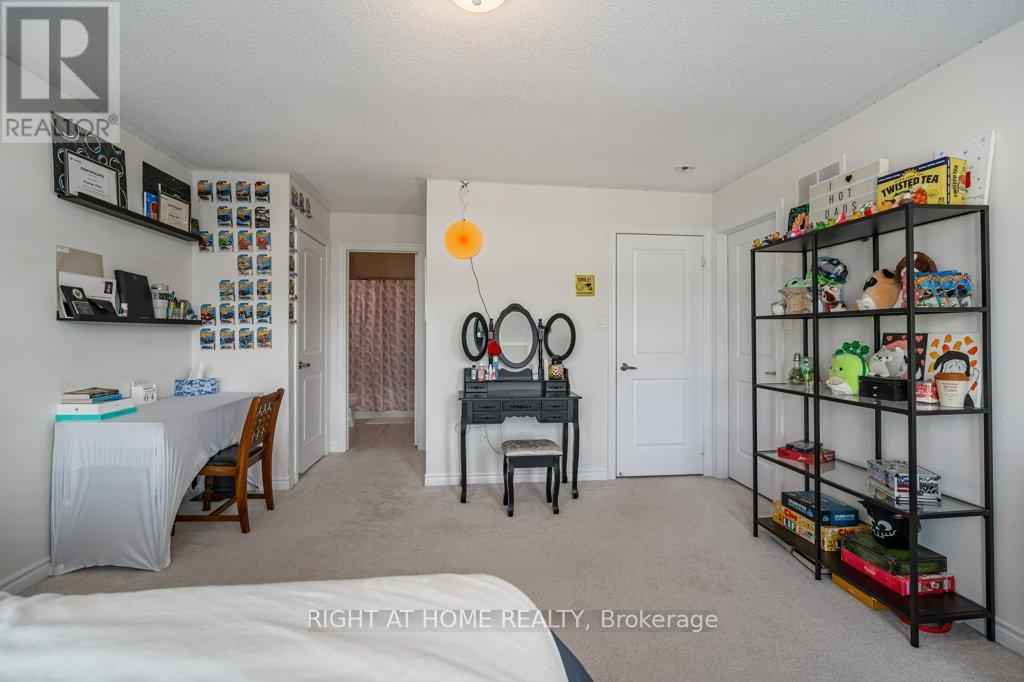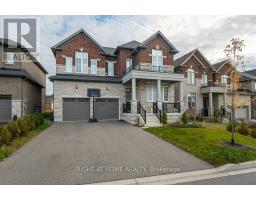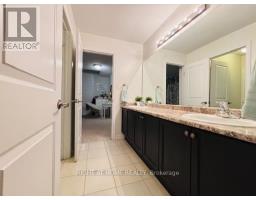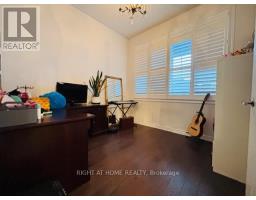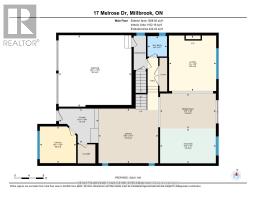17 Melrose Drive Cavan Monaghan, Ontario L0A 1G0
$1,099,900
Welcome to this stunning 4-bedroom, 3.5-bath home, known as The Deacon model, built in 2019 and crafted in timeless all-brick construction and offers many upgrades inside and out. With 2931 sq ft, this home exudes elegance, featuring hardwood floors, high ceilings, central air and a natural gas furnace. The main level includes a versatile front office/den (easily converted to a fifth bedroom if needed), a formal dining or living room, a powder room and a spacious great room with a gas fireplace. The upgraded chefs kitchen boasts quartz countertops, a large center island with seating, stainless steel farmhouse sink, built-in oven and microwave, gas range with pot filler and extensive cabinetry. Upstairs, discover four generous bedrooms. The master suite offers his-and-hers walk-in closets, a luxurious ensuite with a walk-in shower and an oval soaker tub. Two bedrooms share a Jack-and-Jill ensuite, while the fourth bedroom feels like a private retreat with its own walk-in closet and ensuite. Outdoors, enjoy a large backyard with a stone patio and enclosed garden beds. Conveniently located near highways, shopping, a community center, and a children's park right across the road. Don't miss this perfect family home! (id:50886)
Property Details
| MLS® Number | X10414346 |
| Property Type | Single Family |
| Community Name | Rural Cavan Monaghan |
| AmenitiesNearBy | Park, Schools |
| CommunityFeatures | Community Centre, School Bus |
| EquipmentType | Water Heater |
| Features | Level Lot |
| ParkingSpaceTotal | 6 |
| RentalEquipmentType | Water Heater |
| Structure | Patio(s), Porch |
Building
| BathroomTotal | 4 |
| BedroomsAboveGround | 4 |
| BedroomsTotal | 4 |
| Amenities | Fireplace(s) |
| Appliances | Garage Door Opener Remote(s), Oven - Built-in, Range, Dishwasher, Dryer, Garage Door Opener, Microwave, Oven, Refrigerator, Washer, Window Coverings |
| BasementDevelopment | Unfinished |
| BasementType | Full (unfinished) |
| ConstructionStyleAttachment | Detached |
| CoolingType | Central Air Conditioning |
| ExteriorFinish | Brick, Stone |
| FireplacePresent | Yes |
| FireplaceTotal | 1 |
| FoundationType | Poured Concrete |
| HalfBathTotal | 1 |
| HeatingFuel | Natural Gas |
| HeatingType | Forced Air |
| StoriesTotal | 2 |
| SizeInterior | 2499.9795 - 2999.975 Sqft |
| Type | House |
| UtilityWater | Municipal Water |
Parking
| Attached Garage |
Land
| Acreage | No |
| LandAmenities | Park, Schools |
| LandscapeFeatures | Landscaped |
| Sewer | Sanitary Sewer |
| SizeDepth | 111 Ft ,7 In |
| SizeFrontage | 45 Ft |
| SizeIrregular | 45 X 111.6 Ft |
| SizeTotalText | 45 X 111.6 Ft|under 1/2 Acre |
| ZoningDescription | Residential |
Rooms
| Level | Type | Length | Width | Dimensions |
|---|---|---|---|---|
| Second Level | Laundry Room | 2.45 m | 1.72 m | 2.45 m x 1.72 m |
| Second Level | Primary Bedroom | 5.04 m | 4.13 m | 5.04 m x 4.13 m |
| Second Level | Bedroom 2 | 4.59 m | 4.27 m | 4.59 m x 4.27 m |
| Second Level | Bedroom 3 | 3.8 m | 3.35 m | 3.8 m x 3.35 m |
| Second Level | Bedroom 4 | 5.35 m | 4.19 m | 5.35 m x 4.19 m |
| Main Level | Foyer | 3.33 m | 2.89 m | 3.33 m x 2.89 m |
| Main Level | Office | 3.09 m | 3.06 m | 3.09 m x 3.06 m |
| Main Level | Dining Room | 5.03 m | 4.6 m | 5.03 m x 4.6 m |
| Main Level | Living Room | 4.67 m | 3.97 m | 4.67 m x 3.97 m |
| Main Level | Kitchen | 4.7 m | 2.93 m | 4.7 m x 2.93 m |
| Main Level | Eating Area | 4.7 m | 2.95 m | 4.7 m x 2.95 m |
Utilities
| Cable | Available |
| Sewer | Installed |
https://www.realtor.ca/real-estate/27631017/17-melrose-drive-cavan-monaghan-rural-cavan-monaghan
Interested?
Contact us for more information
Dan Westnutt
Salesperson
12 King Street, Unit A
Millbrook, Ontario L0A 1G0



