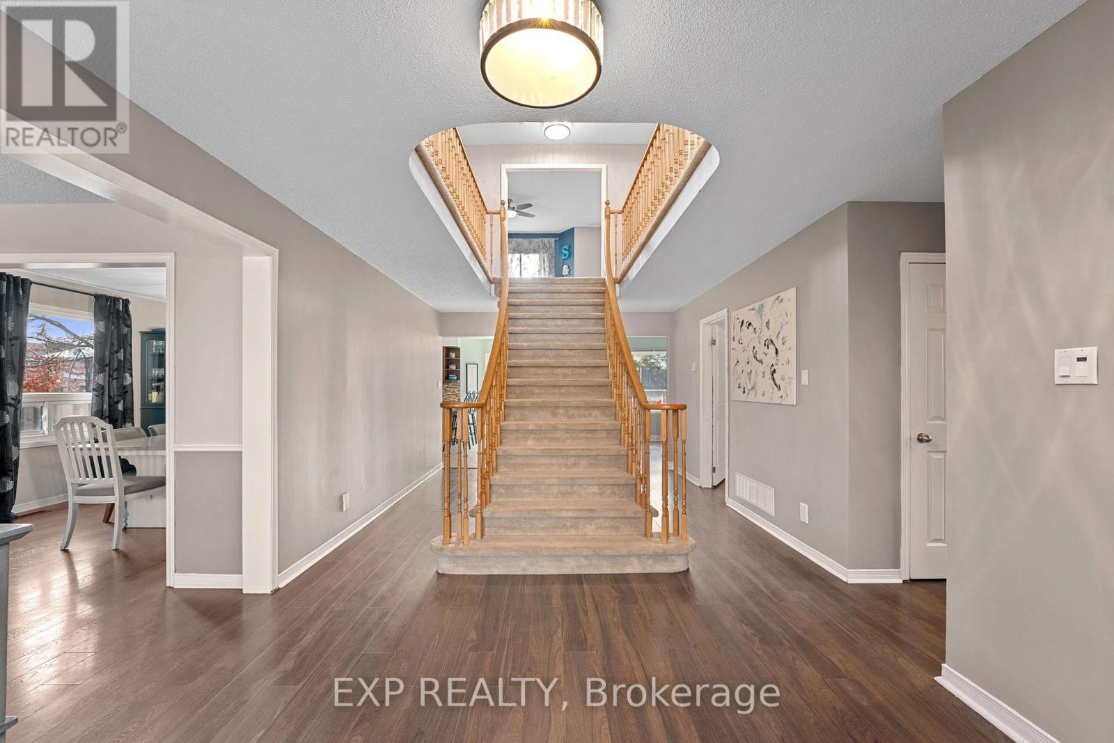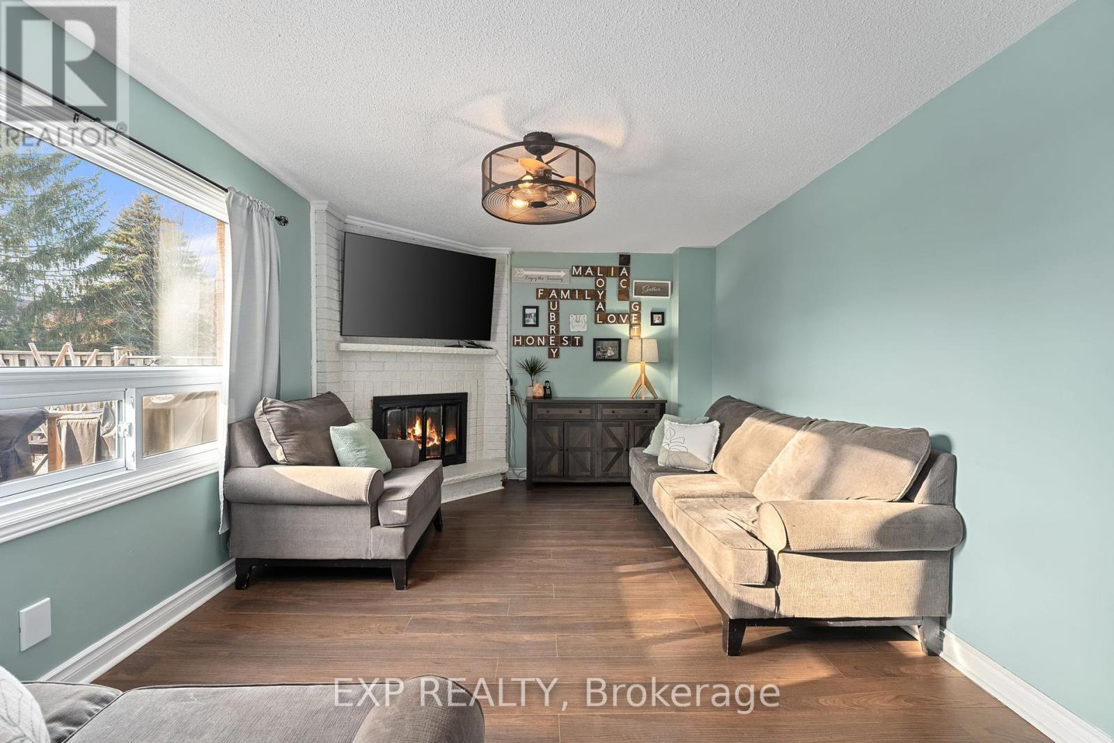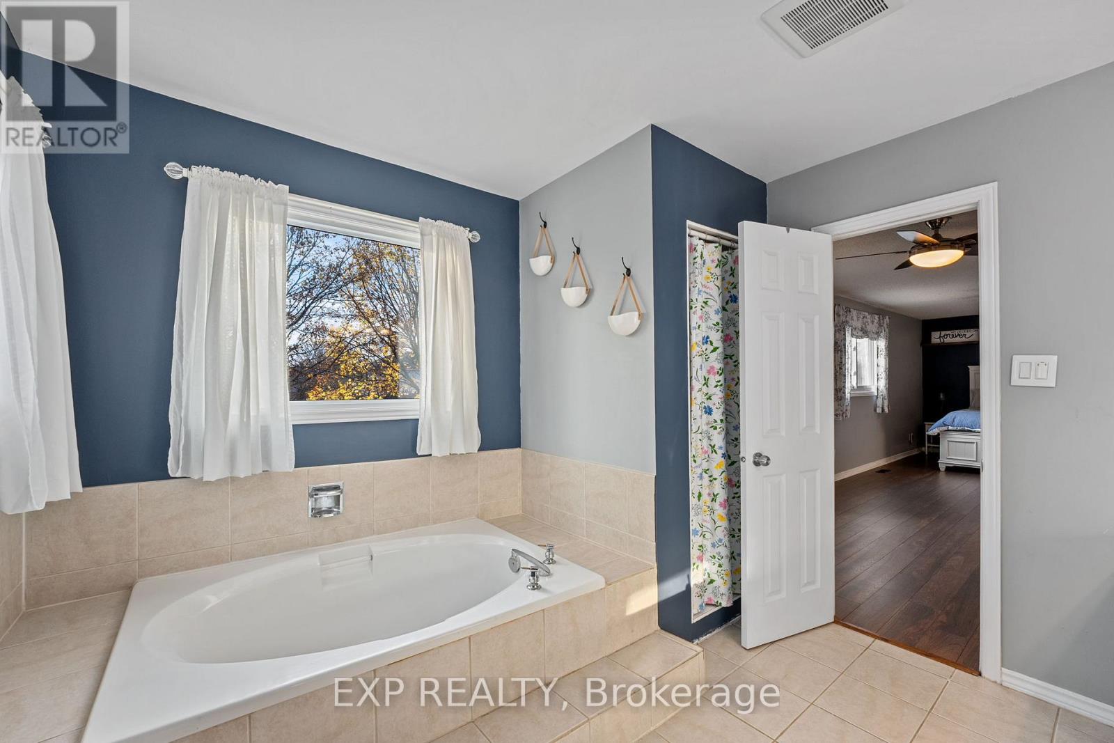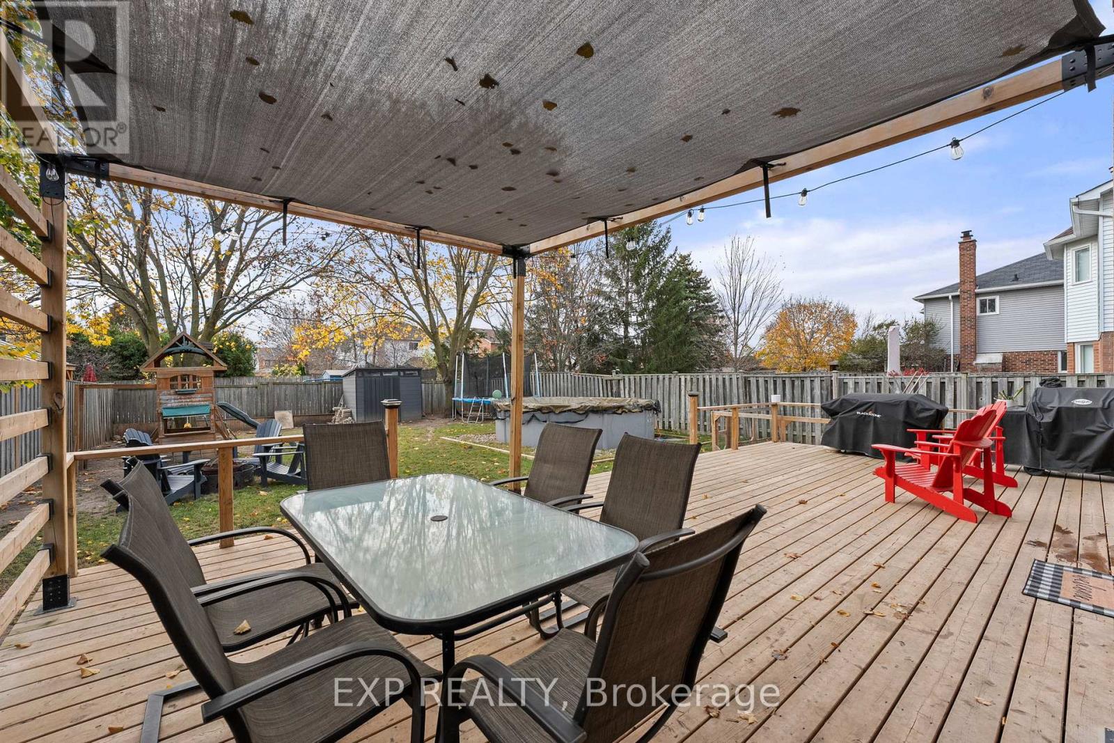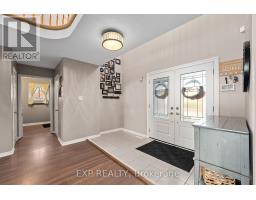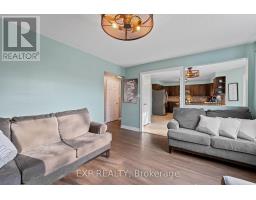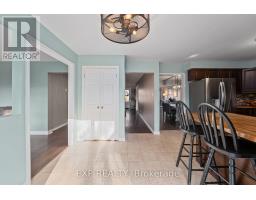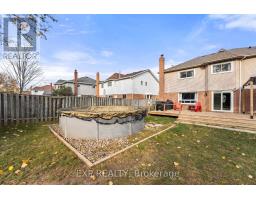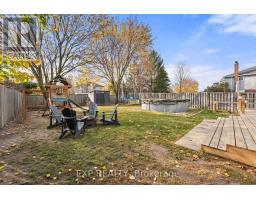140 Natanya Boulevard Georgina, Ontario L4P 3N4
$1,099,900
Situated In A Sought-After Neighborhood, This Spacious Home On A Large Lot Offers 4+1 Bedrooms And 3 Bathrooms, Providing Ample Space For Growing Families Or Those Who Need Extra Room For A Home Office Or Guests. The Main Floor Features A Functional Layout With A Cozy Living Room, Formal Dining Area, And A Kitchen That Overlooks The Backyard - Ideal For Both Daily Living And Entertaining. The Attached Two-Car Garage Provides Convenience And Additional Storage Space. The Propertys Location Is Ideal For Commuters, With Quick Access To Highway 404, Making Travel To Nearby Cities A Breeze. Plus, You're Just Minutes From The Scenic Lake Simcoe, Offering Endless Outdoor Activities Like Boating, Fishing, And Swimming. This Home Is Perfect For Those Who Appreciate A Peaceful Residential Setting While Still Being Close To Local Amenities, Schools, Parks, And The Natural Beauty Of The Lake. **** EXTRAS **** All Electrical Light Fixtures, Fridge, Stove, Washer, Dryer, Fridge In Basement, Above Ground Pool & Equipment, Kids Playset. (id:50886)
Property Details
| MLS® Number | N10414310 |
| Property Type | Single Family |
| Community Name | Keswick North |
| AmenitiesNearBy | Park, Schools |
| CommunityFeatures | Community Centre |
| Features | Sump Pump |
| ParkingSpaceTotal | 6 |
| PoolType | Above Ground Pool |
| Structure | Deck |
Building
| BathroomTotal | 3 |
| BedroomsAboveGround | 4 |
| BedroomsBelowGround | 1 |
| BedroomsTotal | 5 |
| Appliances | Garage Door Opener Remote(s), Dryer, Refrigerator, Stove, Washer |
| BasementDevelopment | Partially Finished |
| BasementType | Full (partially Finished) |
| ConstructionStyleAttachment | Detached |
| CoolingType | Central Air Conditioning |
| ExteriorFinish | Aluminum Siding, Brick |
| FlooringType | Tile, Laminate, Carpeted |
| FoundationType | Concrete |
| HalfBathTotal | 1 |
| HeatingFuel | Natural Gas |
| HeatingType | Forced Air |
| StoriesTotal | 2 |
| SizeInterior | 2499.9795 - 2999.975 Sqft |
| Type | House |
| UtilityWater | Municipal Water |
Parking
| Attached Garage |
Land
| Acreage | No |
| LandAmenities | Park, Schools |
| Sewer | Sanitary Sewer |
| SizeDepth | 150 Ft ,6 In |
| SizeFrontage | 58 Ft ,7 In |
| SizeIrregular | 58.6 X 150.5 Ft ; 150.51 X 47.73 X 163.99 X 58.33 Ft |
| SizeTotalText | 58.6 X 150.5 Ft ; 150.51 X 47.73 X 163.99 X 58.33 Ft |
| ZoningDescription | R1-21 |
Rooms
| Level | Type | Length | Width | Dimensions |
|---|---|---|---|---|
| Second Level | Primary Bedroom | 3.7 m | 8 m | 3.7 m x 8 m |
| Second Level | Bedroom 2 | 5.1 m | 3.7 m | 5.1 m x 3.7 m |
| Second Level | Bedroom 3 | 3.6 m | 3 m | 3.6 m x 3 m |
| Second Level | Bedroom 4 | 3.4 m | 3.4 m | 3.4 m x 3.4 m |
| Lower Level | Bedroom 5 | 5.4 m | 3 m | 5.4 m x 3 m |
| Main Level | Kitchen | 3.9 m | 5.7 m | 3.9 m x 5.7 m |
| Main Level | Living Room | 3.5 m | 4.8 m | 3.5 m x 4.8 m |
| Main Level | Dining Room | 3.75 m | 3.6 m | 3.75 m x 3.6 m |
| Main Level | Family Room | 4.85 m | 3.6 m | 4.85 m x 3.6 m |
| Main Level | Den | 3.35 m | 3.3 m | 3.35 m x 3.3 m |
Utilities
| Cable | Installed |
| Sewer | Installed |
Interested?
Contact us for more information
Jennifer Jones
Salesperson
4711 Yonge St 10/flr Ste B
Toronto, Ontario M2N 6K8
Michael Fisher
Salesperson
4711 Yonge St 10th Flr, 106430
Toronto, Ontario M2N 6K8





