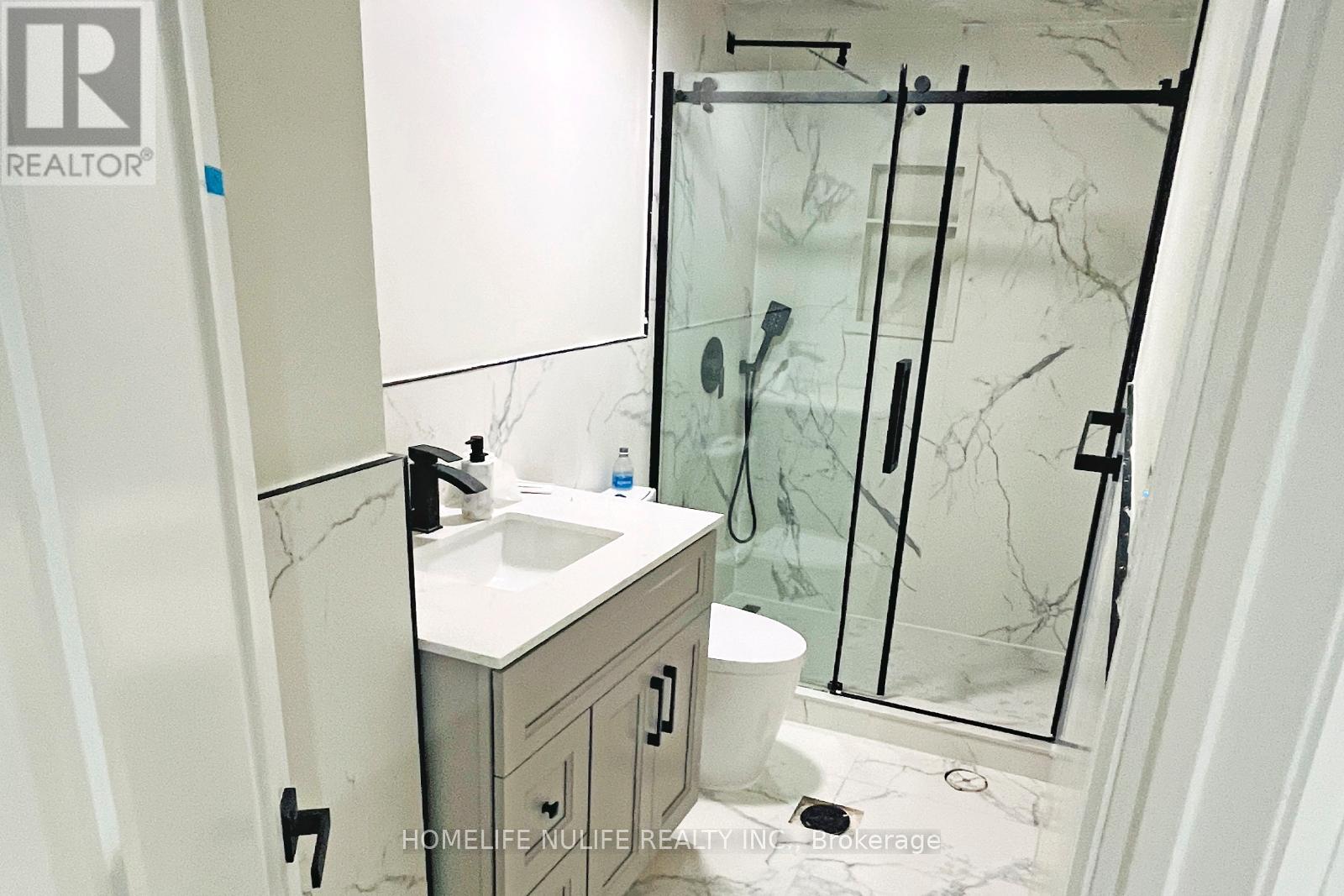188 Parkside Drive Hamilton, Ontario L8B 0Y8
2 Bedroom
1 Bathroom
699.9943 - 1099.9909 sqft
Bungalow
Central Air Conditioning
Forced Air
$1,900 Monthly
Bright and spacious two-bedroom legal basement apartment with a private entrance in a peaceful Waterdown neighborhood. Features a well-equipped kitchen, separate living room, big backyard, and in-unit laundry. Walking distance to grocery stores, parks, YMCA, and schools. Convenient access to Highway 403 and Aldershot GO station. **** EXTRAS **** 30% of Utilities In Addition To The Base Rent (id:50886)
Property Details
| MLS® Number | X10414121 |
| Property Type | Single Family |
| Community Name | Waterdown |
| CommunicationType | High Speed Internet |
| Features | Wooded Area, Carpet Free, In Suite Laundry |
| ParkingSpaceTotal | 3 |
Building
| BathroomTotal | 1 |
| BedroomsAboveGround | 2 |
| BedroomsTotal | 2 |
| Appliances | Water Softener |
| ArchitecturalStyle | Bungalow |
| BasementDevelopment | Finished |
| BasementType | N/a (finished) |
| ConstructionStyleAttachment | Detached |
| CoolingType | Central Air Conditioning |
| ExteriorFinish | Aluminum Siding, Stone |
| FoundationType | Concrete |
| HeatingFuel | Natural Gas |
| HeatingType | Forced Air |
| StoriesTotal | 1 |
| SizeInterior | 699.9943 - 1099.9909 Sqft |
| Type | House |
| UtilityWater | Municipal Water |
Parking
| Attached Garage |
Land
| Acreage | No |
| Sewer | Sanitary Sewer |
| SizeDepth | 150 Ft |
| SizeFrontage | 100 Ft |
| SizeIrregular | 100 X 150 Ft |
| SizeTotalText | 100 X 150 Ft|under 1/2 Acre |
Rooms
| Level | Type | Length | Width | Dimensions |
|---|---|---|---|---|
| Basement | Living Room | 6 m | 3.25 m | 6 m x 3.25 m |
| Basement | Bedroom | 3.5 m | 3 m | 3.5 m x 3 m |
| Basement | Bedroom 2 | 4 m | 3 m | 4 m x 3 m |
| Basement | Kitchen | 2 m | 3.5 m | 2 m x 3.5 m |
https://www.realtor.ca/real-estate/27630902/188-parkside-drive-hamilton-waterdown-waterdown
Interested?
Contact us for more information
Anant Jain
Salesperson
Homelife Nulife Realty Inc.
219 Dundas St E #2
Waterdown, Ontario L8B 1V9
219 Dundas St E #2
Waterdown, Ontario L8B 1V9
Brijesh Lalji Pandey
Salesperson
Homelife Nulife Realty Inc.
219 Dundas St E #2
Waterdown, Ontario L8B 1V9
219 Dundas St E #2
Waterdown, Ontario L8B 1V9











