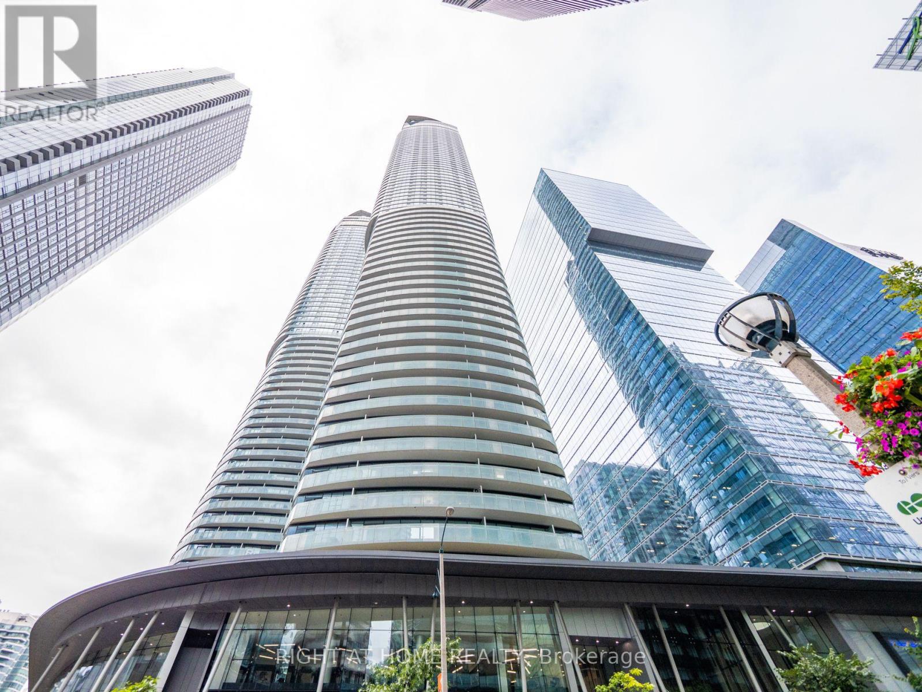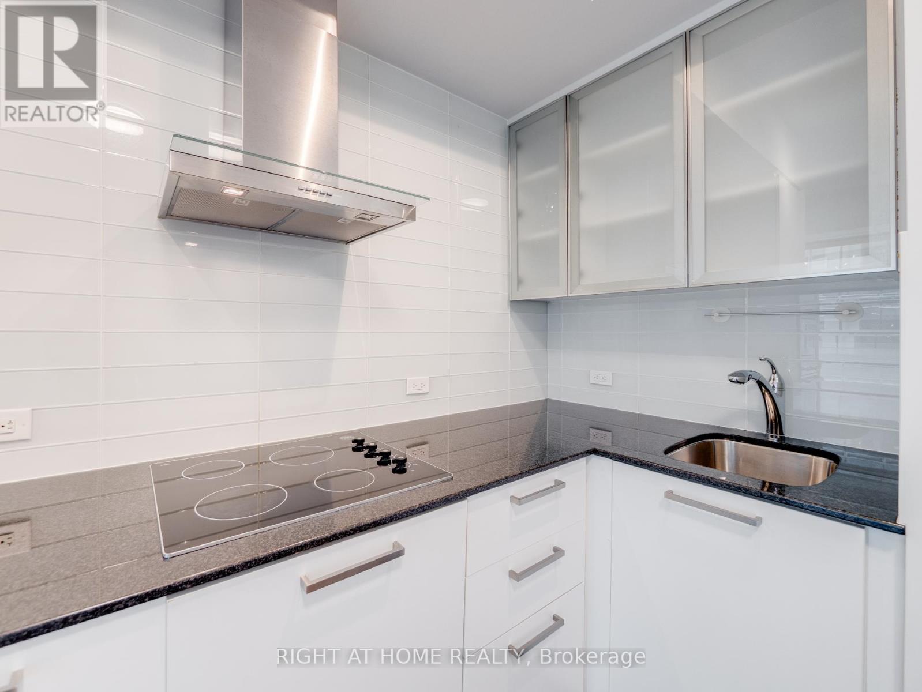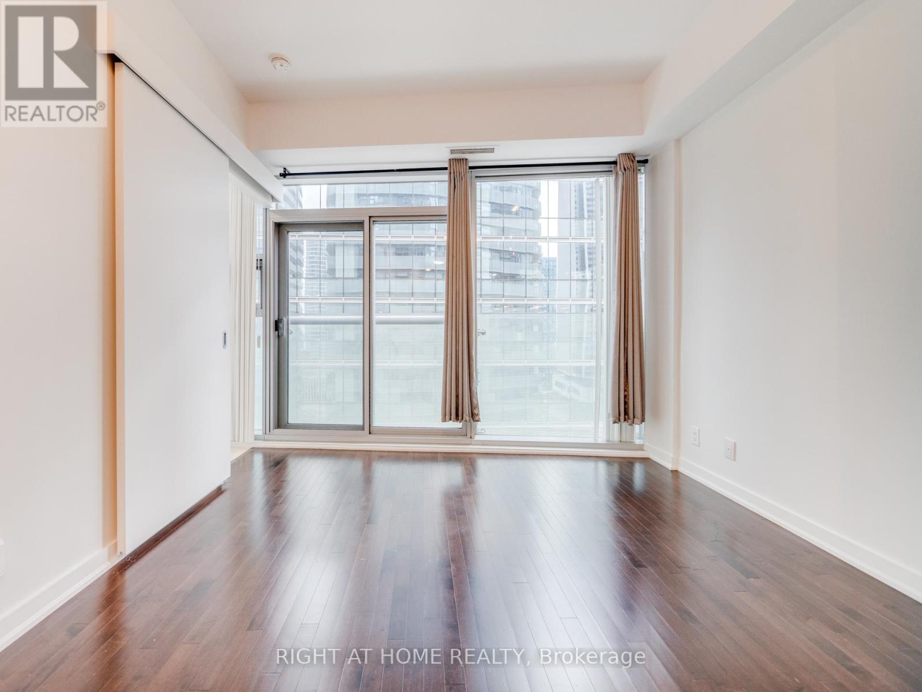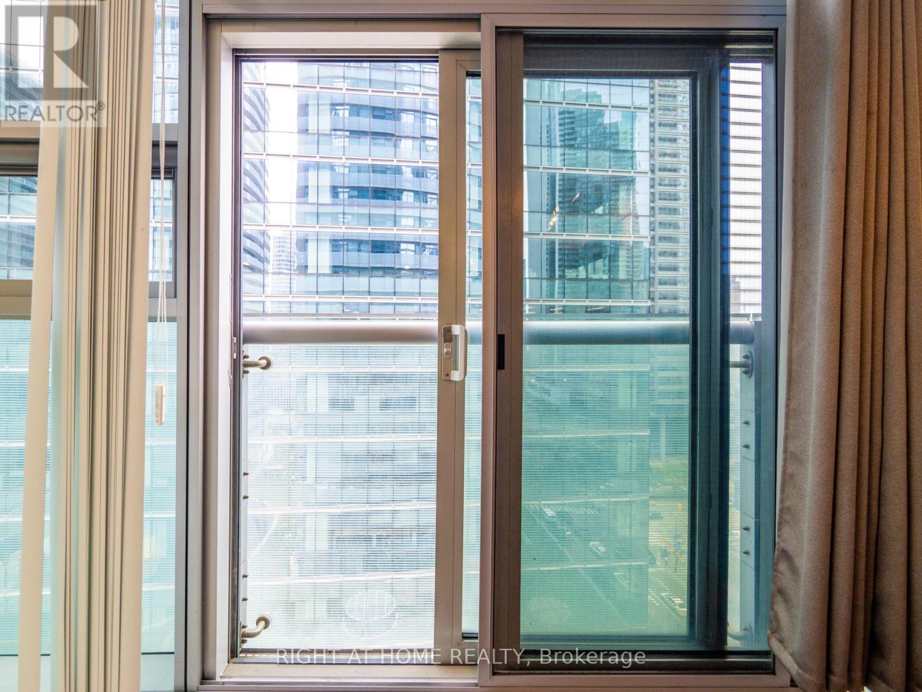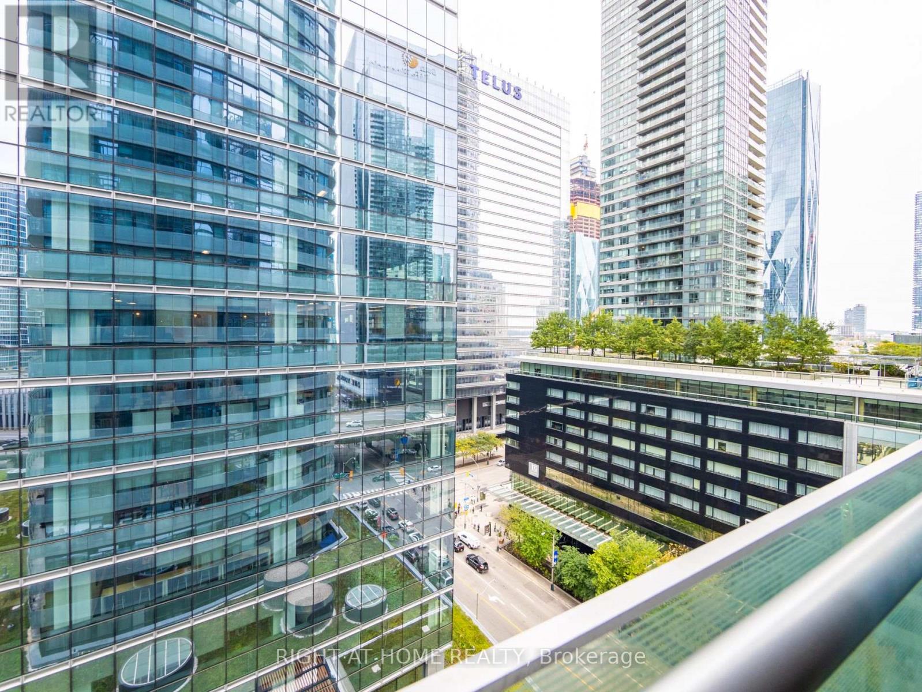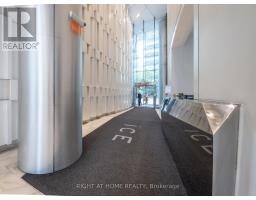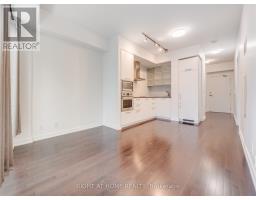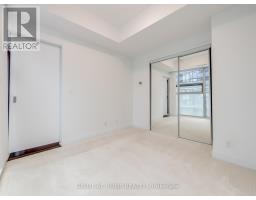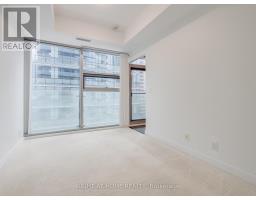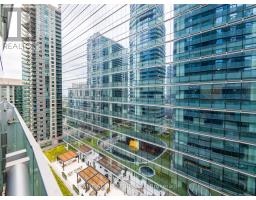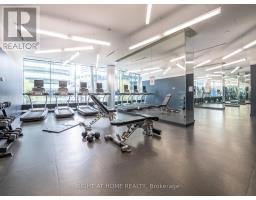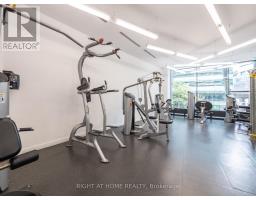1109 - 14 York Street Toronto, Ontario M5J 0B1
$499,000Maintenance, Common Area Maintenance, Heat, Insurance, Water
$413.87 Monthly
Maintenance, Common Area Maintenance, Heat, Insurance, Water
$413.87 MonthlyDiscover urban sophistication in this stunning 1-bedroom + study suite, complete with a spacious open balcony offering breathtaking city views. High-end finishes and floor-to-ceiling windows bring elegance and natural light to every corner. Nestled in the heart of Toronto at York & Bremner, this coveted location is steps away from iconic landmarks like Scotiabank Arena, Union Station, Ripley's Aquarium, the CN Tower, and Rogers Centre. Enjoy seamless connectivity with direct access to the P.A.T.H. and walk to the Waterfront, financial, cultural, and entertainment hubs. Proximity to the University of Toronto, Billy Bishop Airport, CNE, and the Gardiner Expressway adds extra convenience. This modern unit boasts sleek European-style finishes, stainless steel appliances, and a spacious bedroom with ceiling lighting. Residents enjoy world-class amenities, including 24/7 security, an indoor pool, gym, hot tub, kids playroom, party room, and more. Ready for move-in, this is the perfect blend of luxury and convenience in the heart of downtown. Don't miss your chance to live in the iconic Ice Condos! (id:50886)
Property Details
| MLS® Number | C9379104 |
| Property Type | Single Family |
| Community Name | Waterfront Communities C1 |
| AmenitiesNearBy | Park, Public Transit |
| CommunityFeatures | Pet Restrictions |
| Features | Balcony |
| PoolType | Indoor Pool |
Building
| BathroomTotal | 1 |
| BedroomsAboveGround | 1 |
| BedroomsBelowGround | 1 |
| BedroomsTotal | 2 |
| Amenities | Exercise Centre, Party Room, Sauna |
| Appliances | Dryer, Hood Fan, Microwave, Oven, Refrigerator, Stove, Washer, Window Coverings |
| CoolingType | Central Air Conditioning |
| ExteriorFinish | Concrete |
| FlooringType | Tile, Wood |
| HeatingFuel | Natural Gas |
| HeatingType | Forced Air |
| SizeInterior | 499.9955 - 598.9955 Sqft |
| Type | Apartment |
Land
| Acreage | No |
| LandAmenities | Park, Public Transit |
Rooms
| Level | Type | Length | Width | Dimensions |
|---|---|---|---|---|
| Ground Level | Bedroom | 3.22 m | 2.78 m | 3.22 m x 2.78 m |
| Ground Level | Bathroom | 2.4 m | 2.3 m | 2.4 m x 2.3 m |
| Ground Level | Kitchen | 3.16 m | 3.24 m | 3.16 m x 3.24 m |
| Ground Level | Living Room | 3 m | 3.24 m | 3 m x 3.24 m |
| Ground Level | Study | 2.31 m | 1.16 m | 2.31 m x 1.16 m |
Interested?
Contact us for more information
Hwan Kim
Broker
1550 16th Avenue Bldg B Unit 3 & 4
Richmond Hill, Ontario L4B 3K9
Jason Byun
Broker
1550 16th Avenue Bldg B Unit 3 & 4
Richmond Hill, Ontario L4B 3K9

