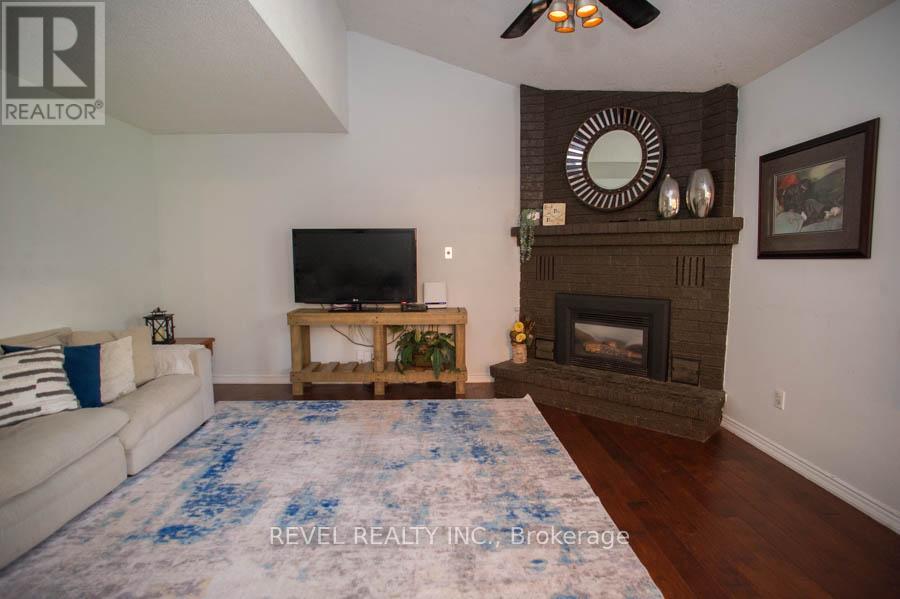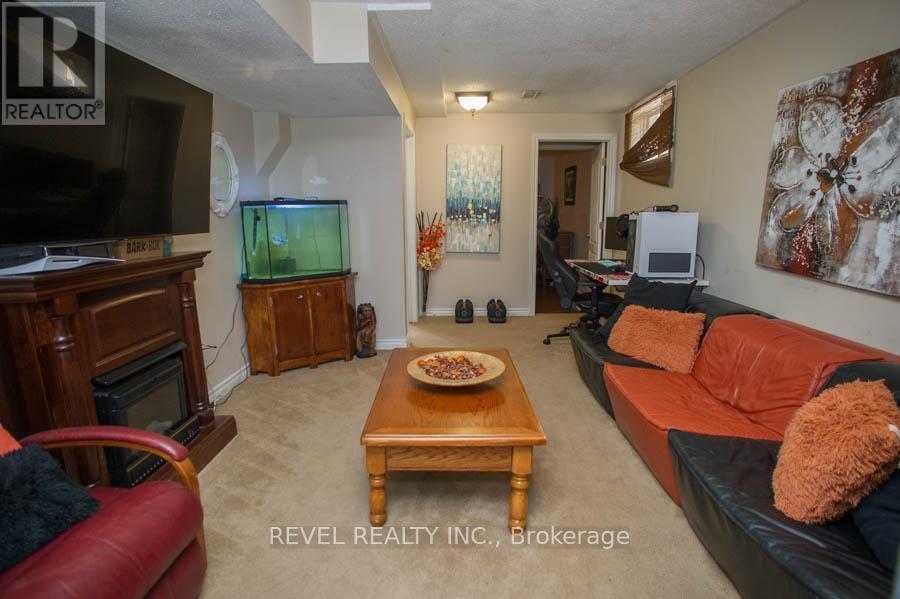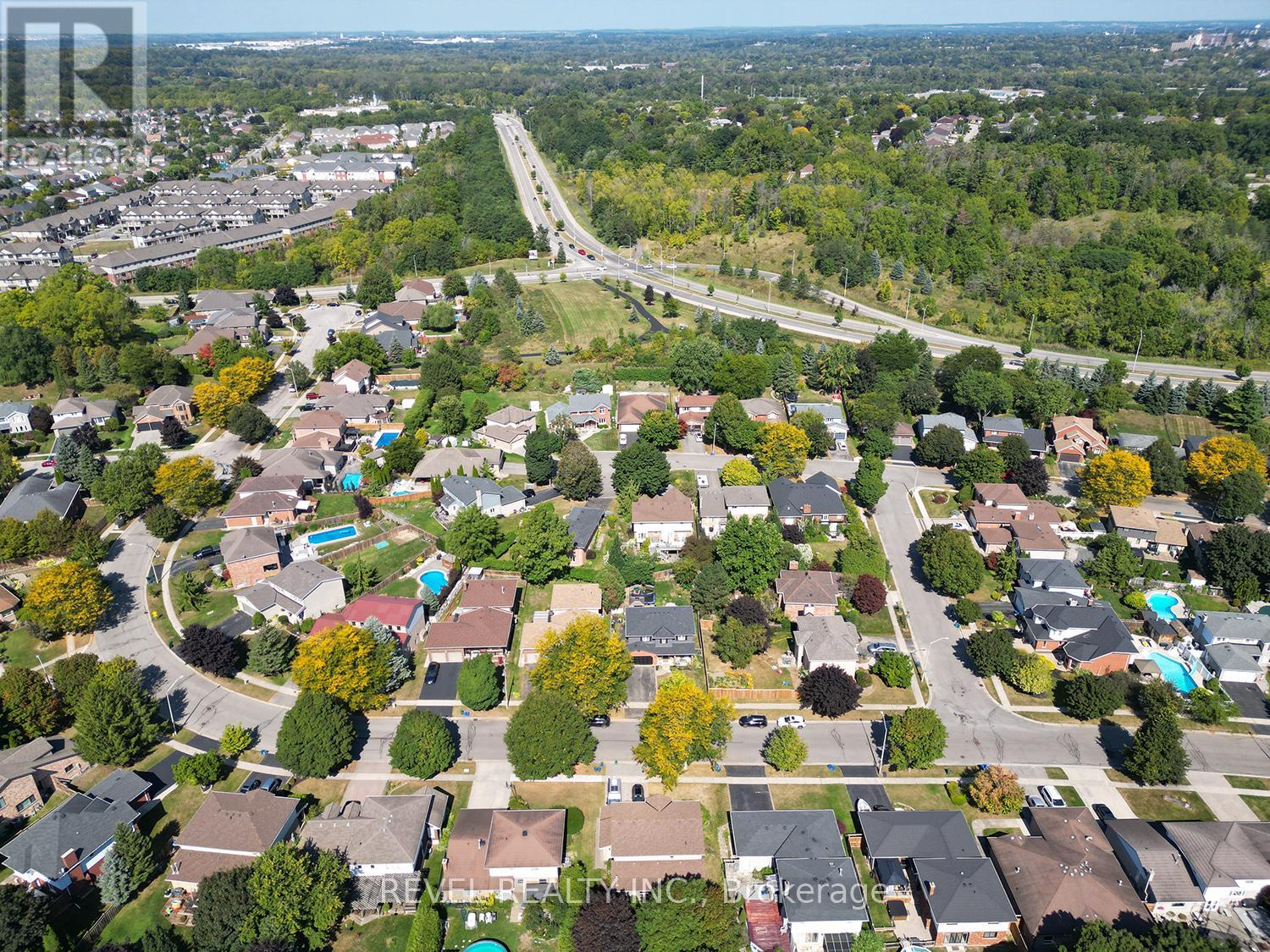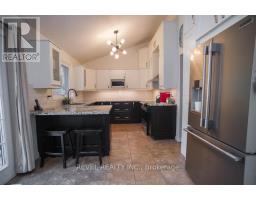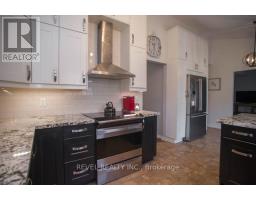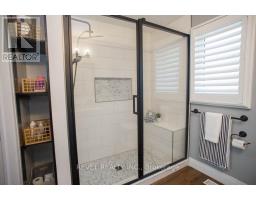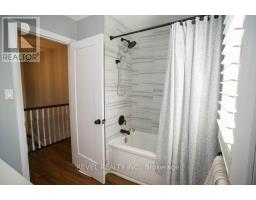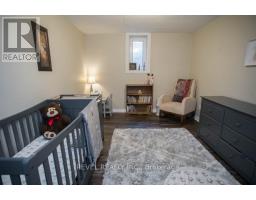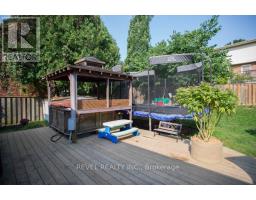52 Beckett Drive Brantford, Ontario N3T 6G2
$839,900
Welcome to 52 Beckett Drive, a charming 2-storey detached home nestled in a serene and desirable neighbourhood. This property features 3+1 bedrooms and 3.5 bathrooms, all situated on a generous lot. Step inside to a freshly painted (2023) home with updated floors, trims, and doors. At the front, you'll find a spacious family room that opens through barn doors into a formal dining room, perfect for entertaining 8+ guests comfortably. The kitchen boasts a modern blend of white and black cabinetry with soft-close doors, a pantry, granite countertops, a subway tile backsplash, and a breakfast bar. Double doors lead to a large, fully fenced backyard featuring a brand-new deck (2023), making it an ideal summer oasis. On the main floor, there's also a convenient laundry/mudroom and a powder room. Upstairs, the spacious primary bedroom offers a walk-in closet and a newly renovated (2023) 3-piece ensuite with a glass shower. Two additional bedrooms and a 4-piece bathroom complete this level. If you need more space, the finished basement has you covered! It includes a bonus area with cabinetry, a recreation room, a bedroom, a den (currently used as a bedroom), a 3-piece bathroom, and plenty of storage. Notable updates include the roof (2024), windows (2014), furnace (2023), and A/C (2022). For more details, check out the feature sheet! (id:50886)
Property Details
| MLS® Number | X9370609 |
| Property Type | Single Family |
| EquipmentType | Water Heater |
| Features | Irregular Lot Size |
| ParkingSpaceTotal | 4 |
| RentalEquipmentType | Water Heater |
| Structure | Deck |
Building
| BathroomTotal | 4 |
| BedroomsAboveGround | 3 |
| BedroomsBelowGround | 1 |
| BedroomsTotal | 4 |
| Appliances | Garage Door Opener Remote(s), Dishwasher, Dryer, Washer, Water Softener, Window Coverings |
| BasementDevelopment | Finished |
| BasementType | Full (finished) |
| ConstructionStyleAttachment | Detached |
| CoolingType | Central Air Conditioning |
| ExteriorFinish | Brick, Vinyl Siding |
| FoundationType | Poured Concrete |
| HalfBathTotal | 1 |
| HeatingFuel | Natural Gas |
| HeatingType | Forced Air |
| StoriesTotal | 2 |
| SizeInterior | 1999.983 - 2499.9795 Sqft |
| Type | House |
| UtilityWater | Municipal Water |
Parking
| Attached Garage |
Land
| Acreage | No |
| Sewer | Sanitary Sewer |
| SizeFrontage | 55 Ft ,9 In |
| SizeIrregular | 55.8 Ft |
| SizeTotalText | 55.8 Ft|under 1/2 Acre |
| ZoningDescription | R1b |
Rooms
| Level | Type | Length | Width | Dimensions |
|---|---|---|---|---|
| Second Level | Primary Bedroom | 5.41 m | 3.76 m | 5.41 m x 3.76 m |
| Second Level | Bedroom | 4.67 m | 3.51 m | 4.67 m x 3.51 m |
| Second Level | Bedroom | 4.01 m | 3.99 m | 4.01 m x 3.99 m |
| Basement | Bedroom | 3.81 m | 3.05 m | 3.81 m x 3.05 m |
| Basement | Den | 3.86 m | 3.51 m | 3.86 m x 3.51 m |
| Basement | Other | 2.62 m | 2.51 m | 2.62 m x 2.51 m |
| Basement | Recreational, Games Room | 5.89 m | 3.56 m | 5.89 m x 3.56 m |
| Main Level | Living Room | 4.85 m | 4.75 m | 4.85 m x 4.75 m |
| Main Level | Dining Room | 3.58 m | 3.43 m | 3.58 m x 3.43 m |
| Main Level | Kitchen | 6.32 m | 2.64 m | 6.32 m x 2.64 m |
| Main Level | Family Room | 3.96 m | 3.53 m | 3.96 m x 3.53 m |
| Main Level | Laundry Room | 4.8 m | 0.91 m | 4.8 m x 0.91 m |
https://www.realtor.ca/real-estate/27474435/52-beckett-drive-brantford
Interested?
Contact us for more information
Kate Broddick
Salesperson
265 King George Rd #115a
Brantford, Ontario N3R 6Y1












