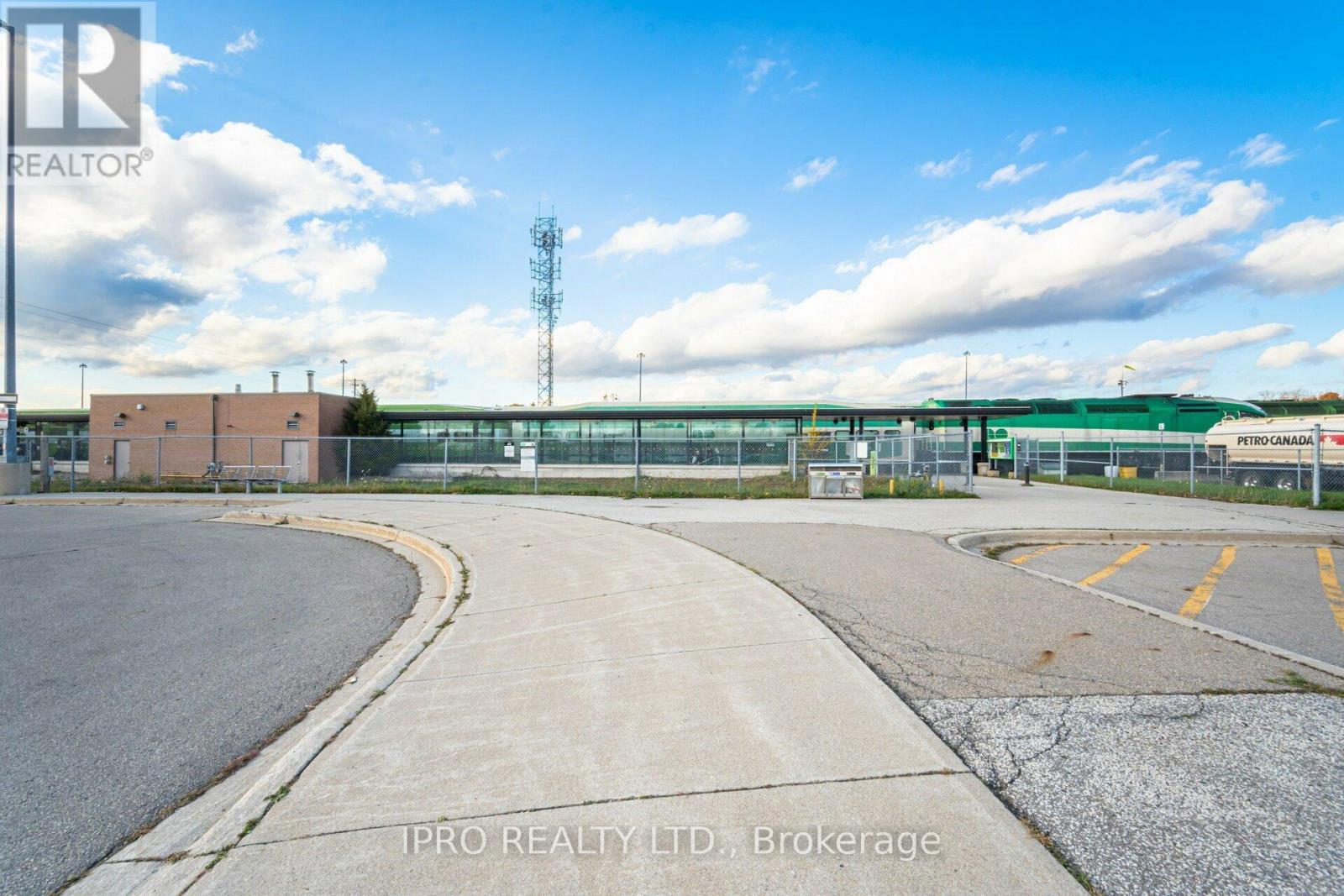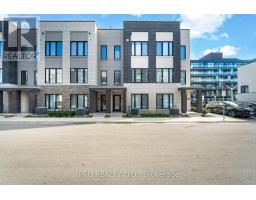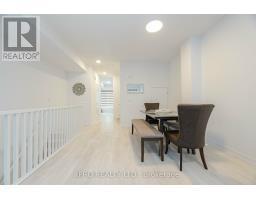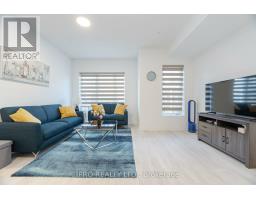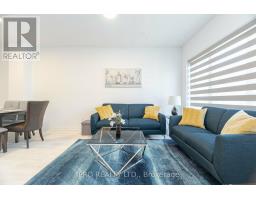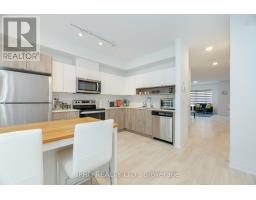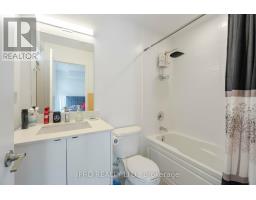31 - 1095 Cooke Boulevard Burlington, Ontario L7T 0C4
$879,786Maintenance, Heat, Insurance
$271.11 Monthly
Maintenance, Heat, Insurance
$271.11 MonthlyWelcome to your dream house located at a prime location in Burlington. Soho Model 1621 sq ft (as per builder plan)steps to Aldershot Go station, LaSalle Park and Lake. open concept living room and dining room with 9 ft ceiling. upgraded kitchen with a center island and a large eat-in area. spacious 2 bedrooms with 4pc ensuites, 3rd floor laundry room. rooftop Terrace For Personal Entertainment enjoy your view and summer. close to hwy 403, 407, qew. Oversized 2-Car Garage With Large Storage Area. **** EXTRAS **** Existing Fridge, stove, dishwasher, washer & dryer all existing lights and fixtures. Maintenance Covers Lawn And Snow Removal and heating. (id:50886)
Property Details
| MLS® Number | W10414249 |
| Property Type | Single Family |
| Community Name | LaSalle |
| CommunityFeatures | Pet Restrictions |
| Features | Balcony |
| ParkingSpaceTotal | 2 |
| ViewType | Unobstructed Water View |
Building
| BathroomTotal | 3 |
| BedroomsAboveGround | 2 |
| BedroomsBelowGround | 1 |
| BedroomsTotal | 3 |
| CoolingType | Central Air Conditioning |
| ExteriorFinish | Stucco |
| FlooringType | Laminate, Carpeted |
| HalfBathTotal | 1 |
| HeatingFuel | Natural Gas |
| HeatingType | Forced Air |
| StoriesTotal | 3 |
| SizeInterior | 1599.9864 - 1798.9853 Sqft |
| Type | Row / Townhouse |
Parking
| Garage |
Land
| Acreage | No |
Rooms
| Level | Type | Length | Width | Dimensions |
|---|---|---|---|---|
| Second Level | Living Room | 6.86 m | 4.57 m | 6.86 m x 4.57 m |
| Second Level | Dining Room | 6.86 m | 4.57 m | 6.86 m x 4.57 m |
| Second Level | Kitchen | 2.59 m | 3.87 m | 2.59 m x 3.87 m |
| Second Level | Eating Area | 2.59 m | 3.87 m | 2.59 m x 3.87 m |
| Third Level | Primary Bedroom | 4.91 m | 2.83 m | 4.91 m x 2.83 m |
| Third Level | Bedroom 2 | 3.69 m | 3.02 m | 3.69 m x 3.02 m |
| Third Level | Study | Measurements not available | ||
| Flat | Sitting Room | 5.91 m | 4.72 m | 5.91 m x 4.72 m |
https://www.realtor.ca/real-estate/27630822/31-1095-cooke-boulevard-burlington-lasalle-lasalle
Interested?
Contact us for more information
Abul Butt
Broker
30 Eglinton Ave W. #c12
Mississauga, Ontario L5R 3E7







































