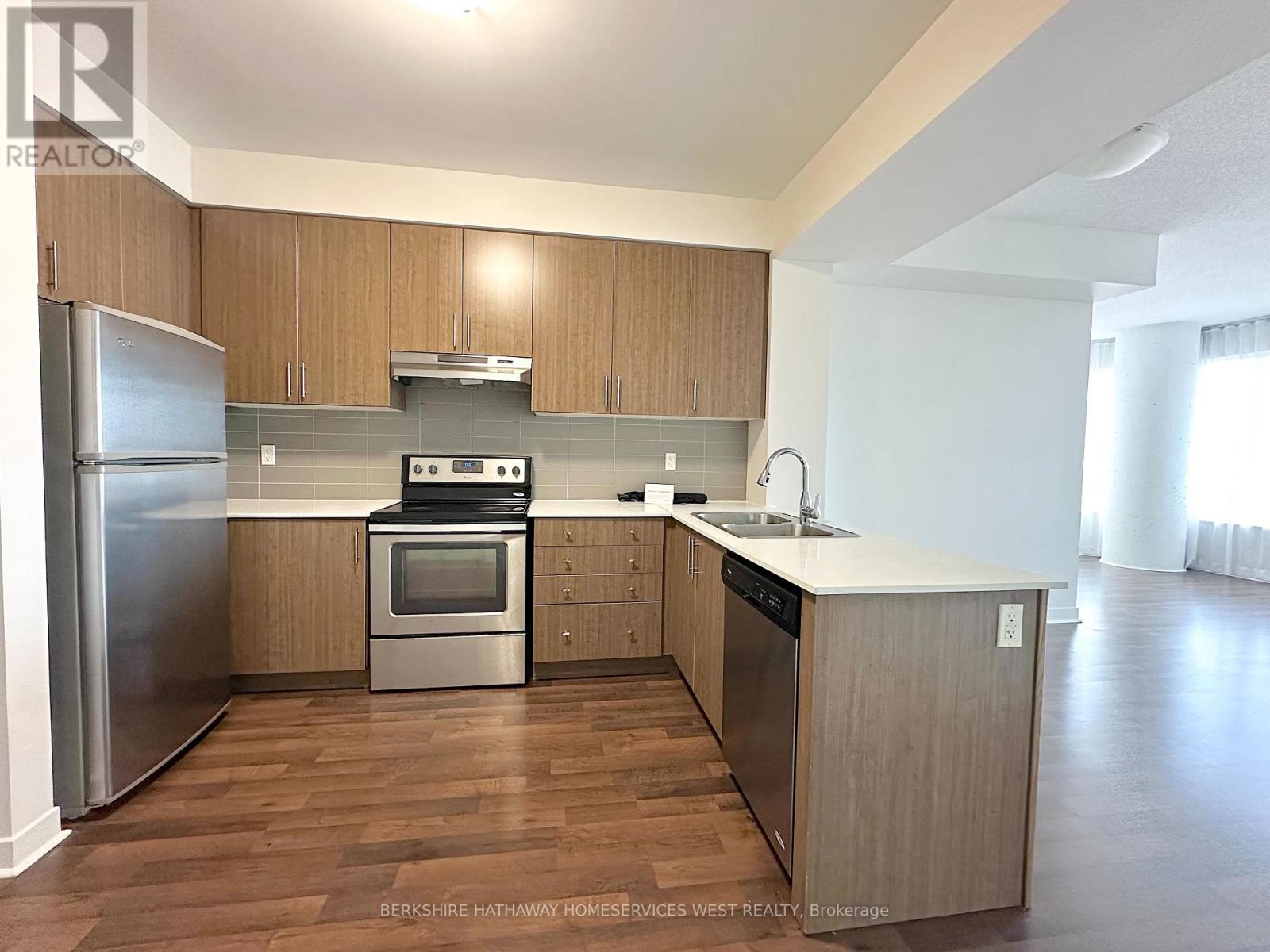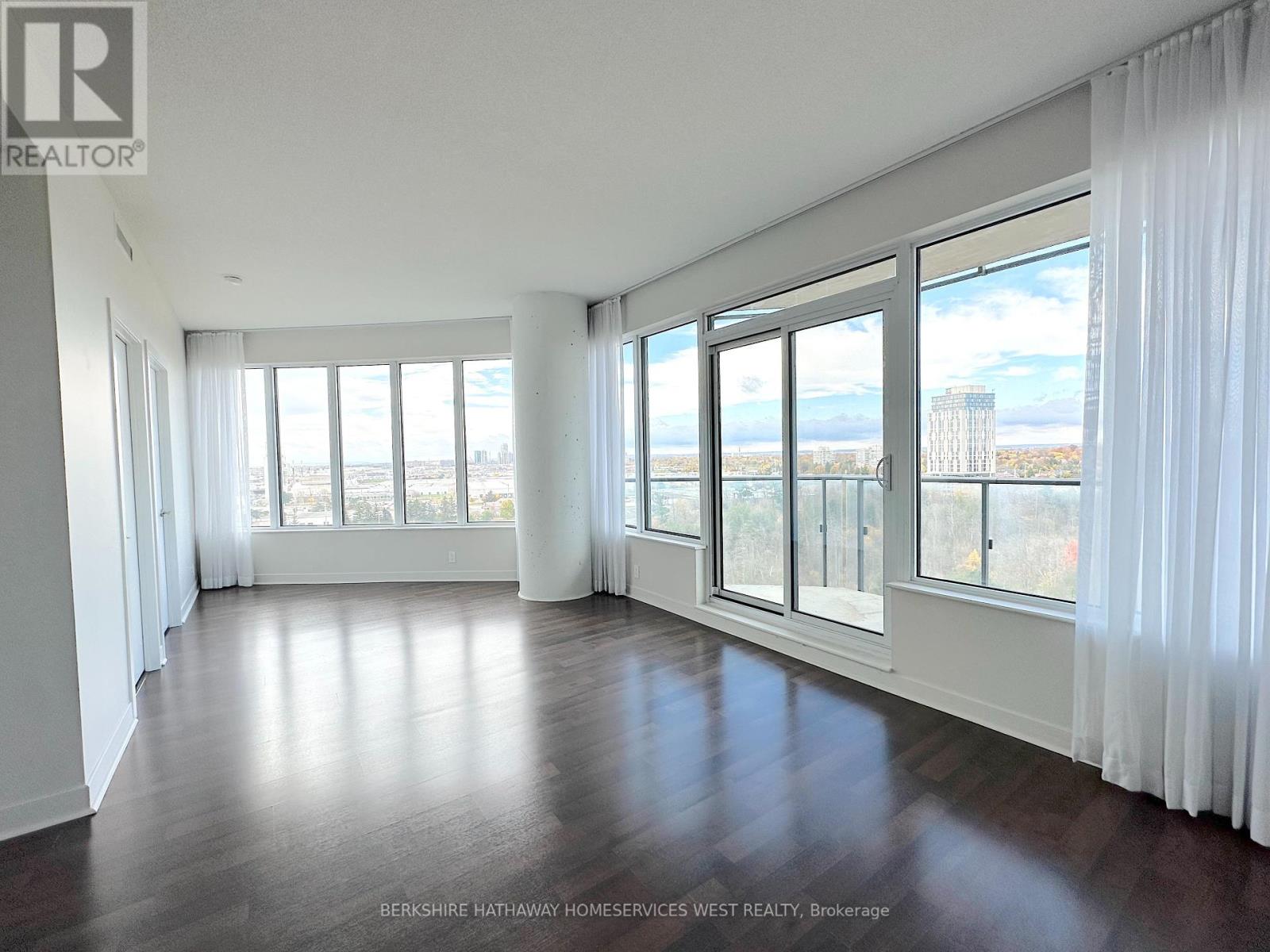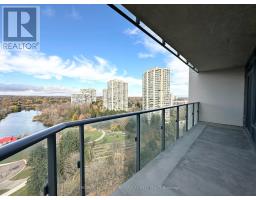1408 - 188 Clark Boulevard Brampton, Ontario L6T 0J2
$2,885 Monthly
Stunning corner suite, offering a bright and spacious open-concept floor plan and a large private balcony. The modern kitchen is complete with sleek quartz countertops, a stylish breakfast bar, and ample cabinetry. The primary bedroom features a luxurious 3-piece ensuite, a walk-in closet, and a private walkout to the balcony. The second bedroom boasts wall-to-wall windows, filling the space with natural light. Situated in a highly accessible location, Brampton Transit is conveniently right at your doorstep. Located in a family-friendly neighbourhood with close proximity to schools, parks, libraries, and community centres, this suite also offers quick access to Highway 410. Don't miss the chance to call this fabulous property home! **** EXTRAS **** Great building amenities include Gym, large party room, wifi room, garden terrace, outdoor pool & barbecue area, Guest suites. (id:50886)
Property Details
| MLS® Number | W10414238 |
| Property Type | Single Family |
| Community Name | Queen Street Corridor |
| AmenitiesNearBy | Park, Public Transit, Schools |
| CommunityFeatures | Pet Restrictions |
| Features | Balcony, Carpet Free |
| ParkingSpaceTotal | 1 |
| PoolType | Outdoor Pool |
Building
| BathroomTotal | 2 |
| BedroomsAboveGround | 2 |
| BedroomsTotal | 2 |
| Amenities | Exercise Centre, Party Room, Visitor Parking |
| Appliances | Dishwasher, Microwave, Range, Refrigerator, Stove, Window Coverings |
| CoolingType | Central Air Conditioning |
| ExteriorFinish | Concrete |
| FlooringType | Laminate |
| HeatingFuel | Natural Gas |
| HeatingType | Forced Air |
| SizeInterior | 999.992 - 1198.9898 Sqft |
| Type | Apartment |
Parking
| Underground |
Land
| Acreage | No |
| LandAmenities | Park, Public Transit, Schools |
Rooms
| Level | Type | Length | Width | Dimensions |
|---|---|---|---|---|
| Flat | Living Room | 6.81 m | 5.82 m | 6.81 m x 5.82 m |
| Flat | Dining Room | 6.81 m | 5.82 m | 6.81 m x 5.82 m |
| Flat | Kitchen | 2.24 m | 3.07 m | 2.24 m x 3.07 m |
| Flat | Primary Bedroom | 3.28 m | 4.52 m | 3.28 m x 4.52 m |
| Flat | Bedroom 2 | 3.3 m | 2.74 m | 3.3 m x 2.74 m |
Interested?
Contact us for more information
Arlyn Fortin
Salesperson
210 Lakeshore Rd East #4
Oakville, Ontario L6J 1H8

















































