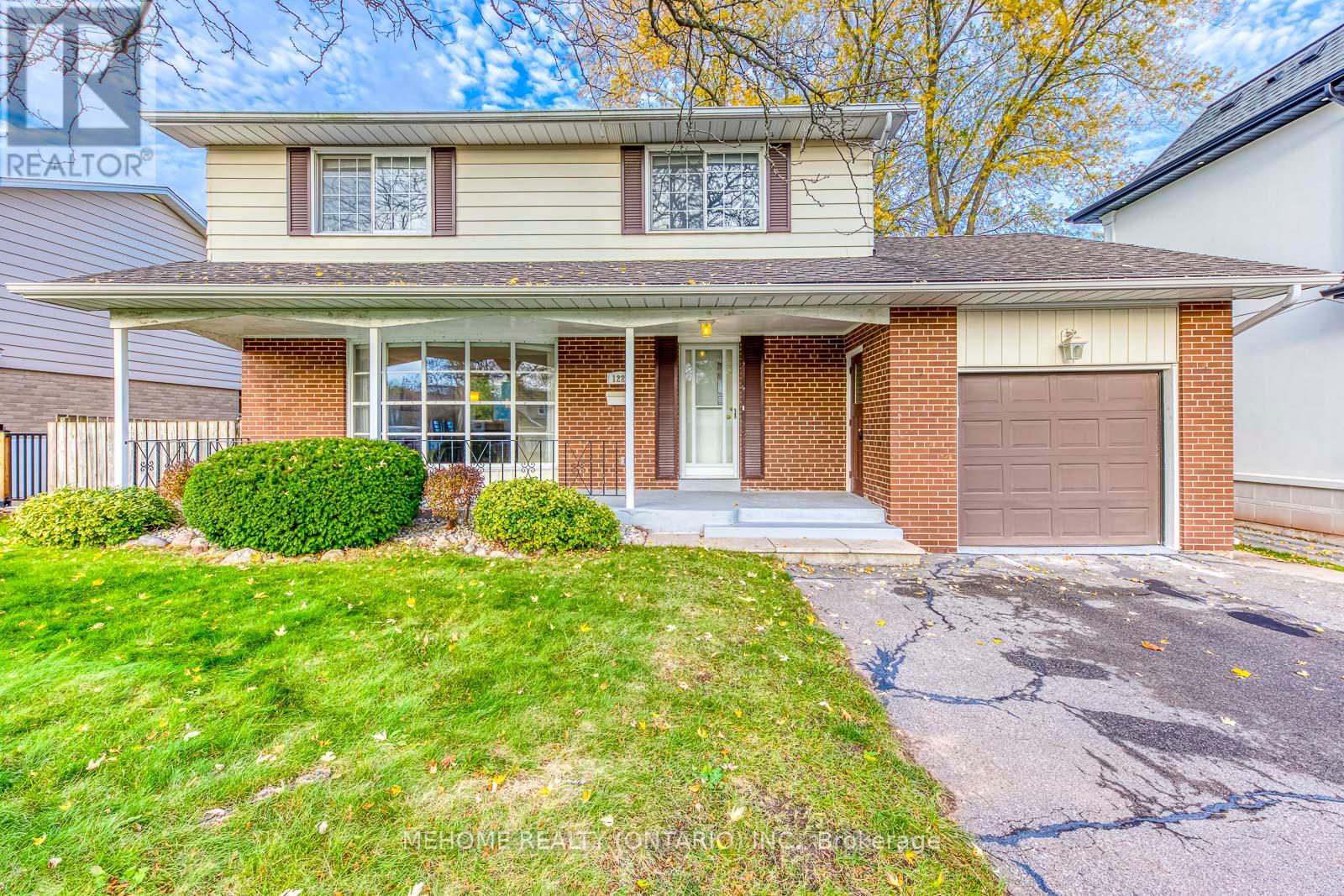1227 Pallatine Drive Oakville, Ontario L6H 1Z1
4 Bedroom
2 Bathroom
Central Air Conditioning
Forced Air
$3,800 Monthly
Fabulous 4-Bedrm Family Home In A Mature and Family-friendly Neighborhood! Hardwood Flooring Throughout. Large PrivateTreed Yard. Finished Recreation In Basement. Close To Schools, Parks And Trails. This Home Is Conveniently Located To Schools, Shopping, Oakville Place And Major Highways. Don't miss this gem! **** EXTRAS **** Fridge, Stove, Dishwasher, Washer, Dryer (id:50886)
Property Details
| MLS® Number | W10414188 |
| Property Type | Single Family |
| Community Name | College Park |
| AmenitiesNearBy | Public Transit |
| Features | Carpet Free |
| ParkingSpaceTotal | 5 |
Building
| BathroomTotal | 2 |
| BedroomsAboveGround | 4 |
| BedroomsTotal | 4 |
| Appliances | Garage Door Opener Remote(s) |
| BasementDevelopment | Partially Finished |
| BasementType | Full (partially Finished) |
| ConstructionStyleAttachment | Detached |
| CoolingType | Central Air Conditioning |
| ExteriorFinish | Aluminum Siding, Brick |
| FlooringType | Hardwood, Ceramic |
| FoundationType | Insulated Concrete Forms |
| HalfBathTotal | 1 |
| HeatingFuel | Natural Gas |
| HeatingType | Forced Air |
| StoriesTotal | 2 |
| Type | House |
| UtilityWater | Municipal Water |
Parking
| Attached Garage |
Land
| Acreage | No |
| LandAmenities | Public Transit |
| Sewer | Sanitary Sewer |
| SizeDepth | 125 Ft |
| SizeFrontage | 60 Ft |
| SizeIrregular | 60 X 125 Ft ; None |
| SizeTotalText | 60 X 125 Ft ; None |
Rooms
| Level | Type | Length | Width | Dimensions |
|---|---|---|---|---|
| Second Level | Primary Bedroom | 4.42 m | 3.38 m | 4.42 m x 3.38 m |
| Second Level | Bedroom 2 | 3.66 m | 3.05 m | 3.66 m x 3.05 m |
| Second Level | Bedroom 3 | 3.33 m | 2.74 m | 3.33 m x 2.74 m |
| Second Level | Bedroom 4 | 3.05 m | 2.59 m | 3.05 m x 2.59 m |
| Basement | Recreational, Games Room | 7.77 m | 3.38 m | 7.77 m x 3.38 m |
| Ground Level | Living Room | 5.79 m | 3.38 m | 5.79 m x 3.38 m |
| Ground Level | Dining Room | 3 m | 2.9 m | 3 m x 2.9 m |
| Ground Level | Kitchen | 5.94 m | 2.72 m | 5.94 m x 2.72 m |
https://www.realtor.ca/real-estate/27630807/1227-pallatine-drive-oakville-college-park-college-park
Interested?
Contact us for more information
Yong Jiang
Broker of Record
Mehome Realty (Ontario) Inc.
9120 Leslie St #101
Richmond Hill, Ontario L4B 3J9
9120 Leslie St #101
Richmond Hill, Ontario L4B 3J9













