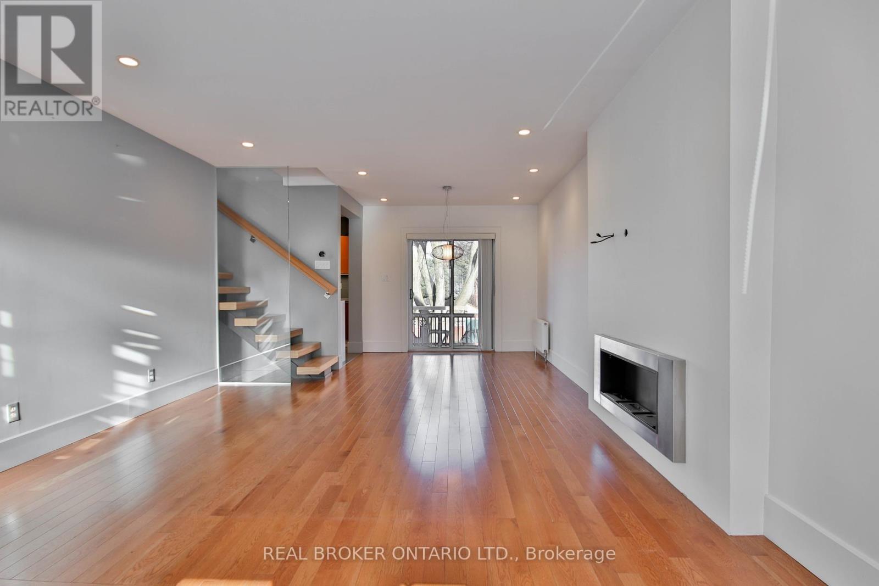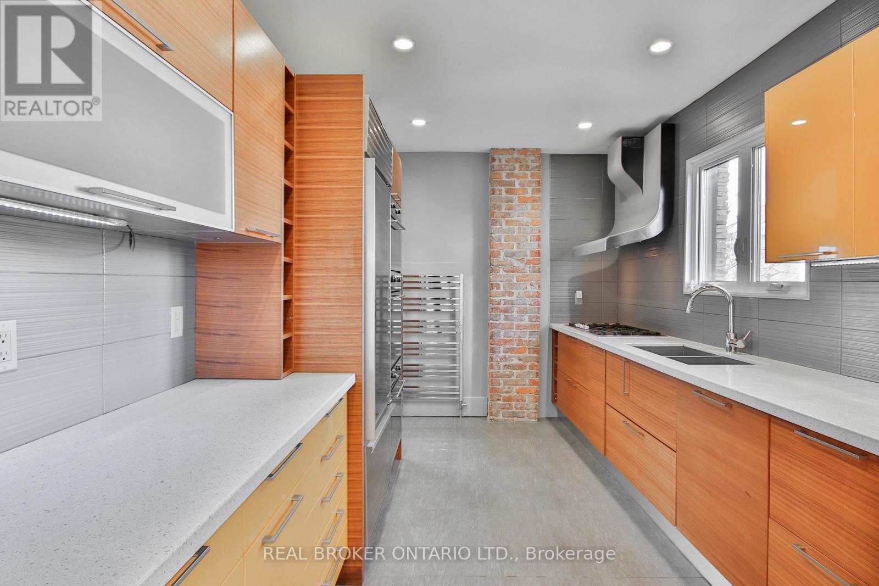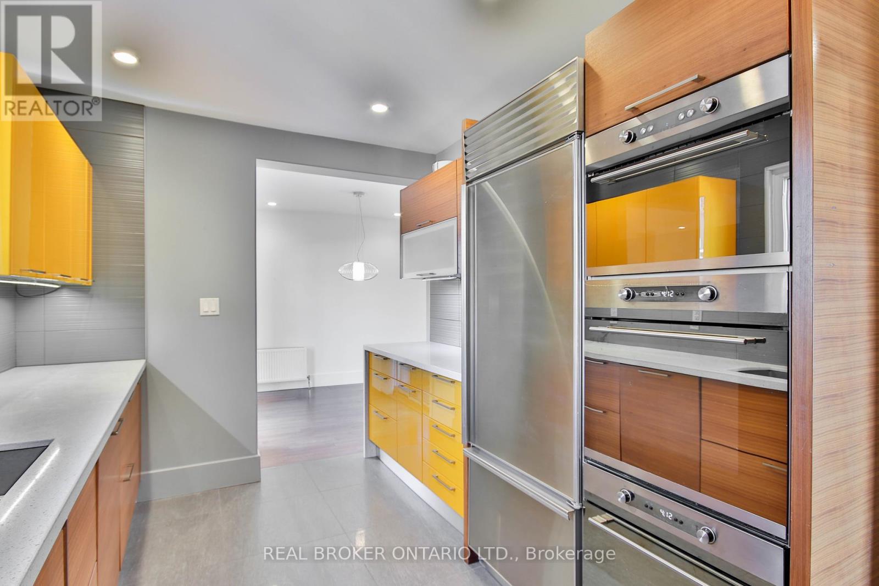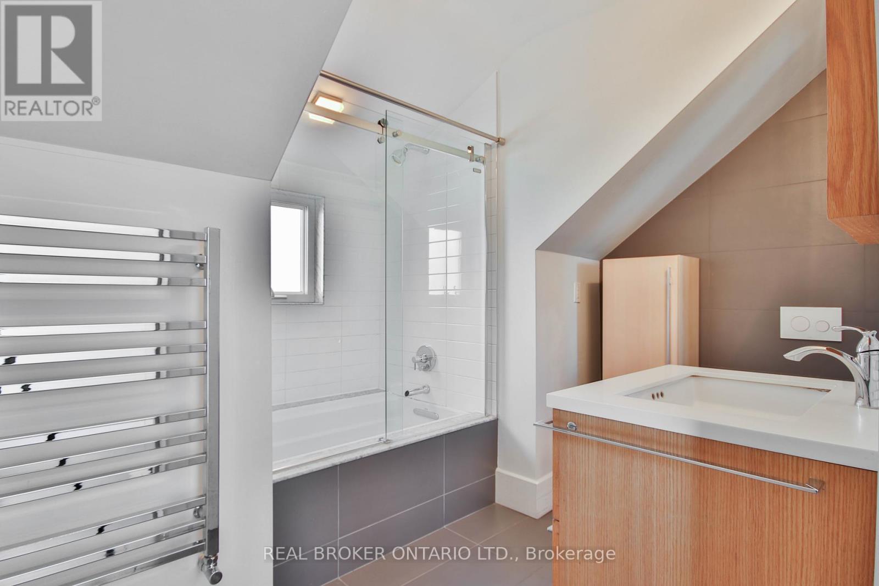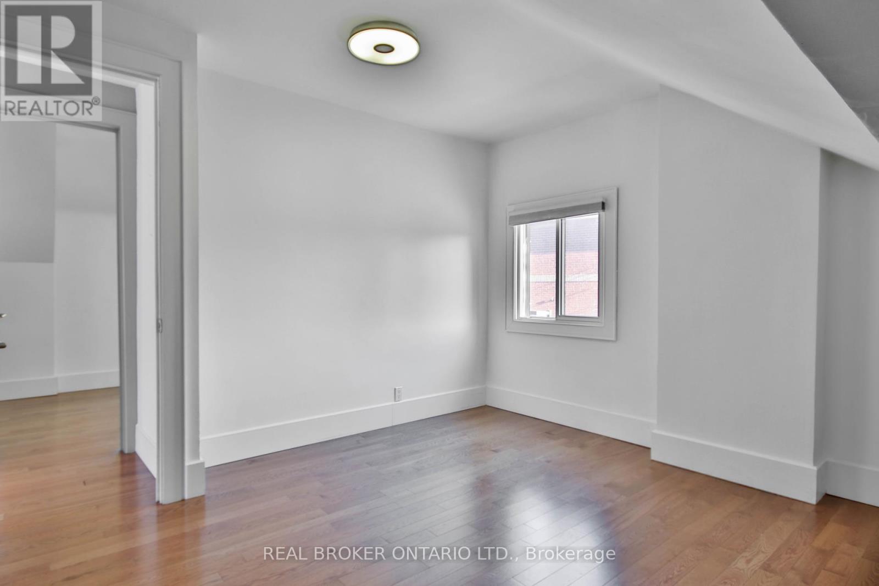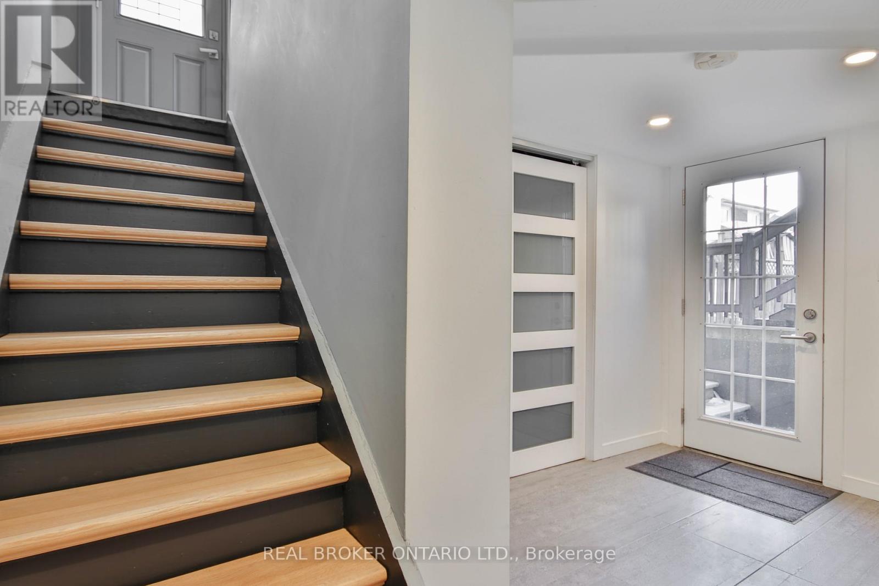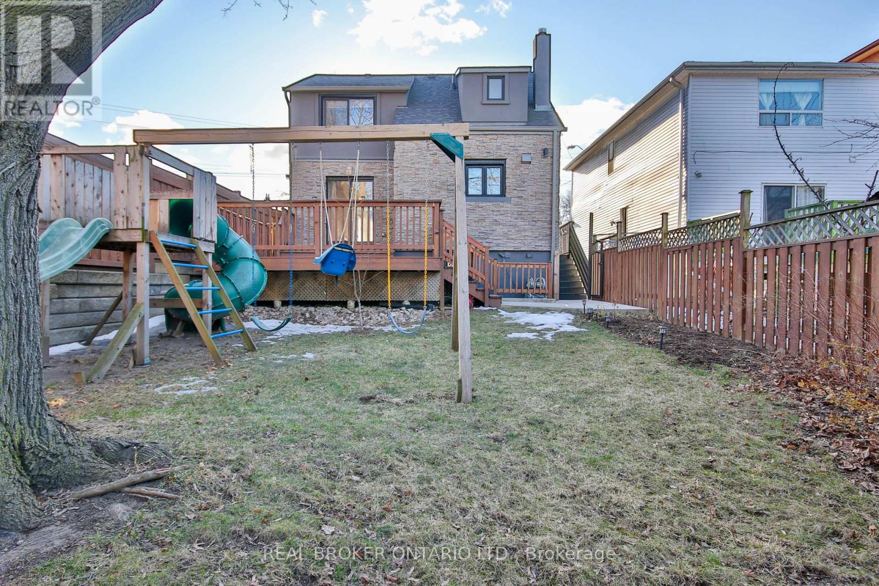Main - 671 Scarlett Road Toronto, Ontario M9P 2T2
$3,400 Monthly
Welcome to this beautiful freehold gem in a prime location! Offering unmatched convenience, it's just steps from public transit, schools, shopping, parks, and the scenic Humber River Trail. The 2013 renovation shines with an open-concept layout, spacious living/dining areas, and a sleek modern kitchen featuring stainless steel appliances and quartz countertops. Gleaming hardwood floors lead to a private bi-level deck, perfect for relaxing, and a shared backyard. Bright pot lights, full bathrooms, and stylish finishes complete this dream home. **Tenant responsible for 60% of utilities. **** EXTRAS **** Features Modern Kitchen W/Casearstone Countertops, Gaggenau Gas Cook Top Stove, Sub - Zero B/I Fridge, W/Ice Maker, Double In-Wall Ovens & Microwave, B/I Dishwasher, Window Coverings, Washer & Dryer. (id:50886)
Property Details
| MLS® Number | W10413958 |
| Property Type | Single Family |
| Community Name | Humber Heights |
| AmenitiesNearBy | Park, Public Transit, Schools |
| ParkingSpaceTotal | 2 |
Building
| BathroomTotal | 1 |
| BedroomsAboveGround | 3 |
| BedroomsTotal | 3 |
| ConstructionStyleAttachment | Detached |
| CoolingType | Wall Unit |
| ExteriorFinish | Brick |
| FireplacePresent | Yes |
| FlooringType | Hardwood, Tile |
| HeatingFuel | Natural Gas |
| HeatingType | Hot Water Radiator Heat |
| StoriesTotal | 2 |
| Type | House |
| UtilityWater | Municipal Water |
Parking
| Garage |
Land
| Acreage | No |
| FenceType | Fenced Yard |
| LandAmenities | Park, Public Transit, Schools |
| Sewer | Sanitary Sewer |
| SizeDepth | 116 Ft ,6 In |
| SizeFrontage | 30 Ft |
| SizeIrregular | 30 X 116.5 Ft ; As Per Geo Warehouse |
| SizeTotalText | 30 X 116.5 Ft ; As Per Geo Warehouse |
Rooms
| Level | Type | Length | Width | Dimensions |
|---|---|---|---|---|
| Second Level | Primary Bedroom | 4.6 m | 3.81 m | 4.6 m x 3.81 m |
| Second Level | Bedroom 2 | 3.7 m | 3.5 m | 3.7 m x 3.5 m |
| Second Level | Bedroom 3 | 3.96 m | 3 m | 3.96 m x 3 m |
| Main Level | Living Room | 8.07 m | 4.1 m | 8.07 m x 4.1 m |
| Main Level | Dining Room | 8.07 m | 4.1 m | 8.07 m x 4.1 m |
| Main Level | Kitchen | 4.2 m | 2.74 m | 4.2 m x 2.74 m |
Interested?
Contact us for more information
Sherif Nathoo
Broker
130 King St W Unit 1900b
Toronto, Ontario M5X 1E3



