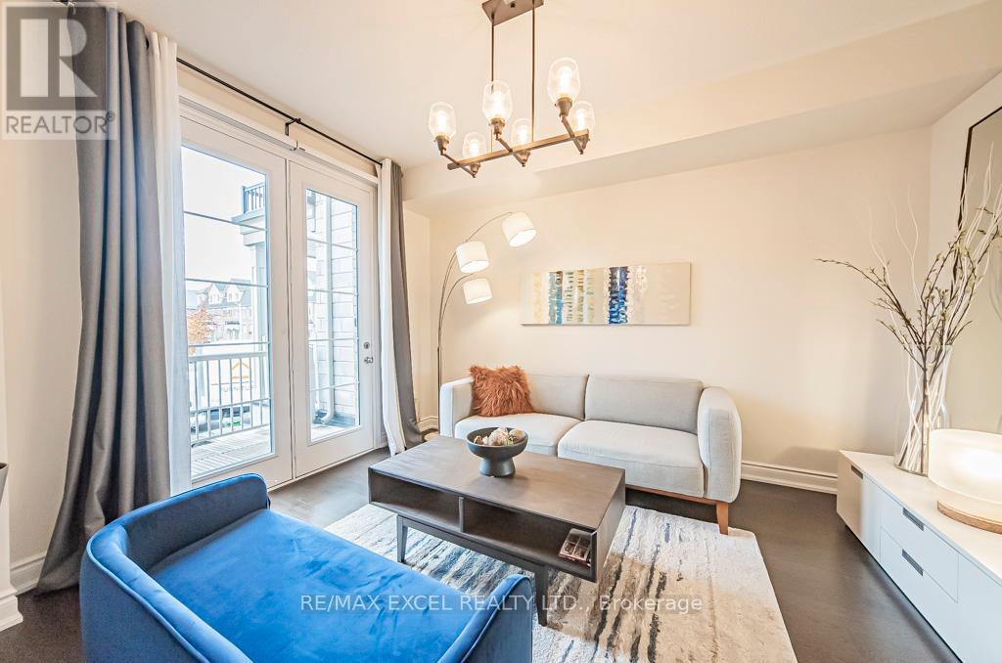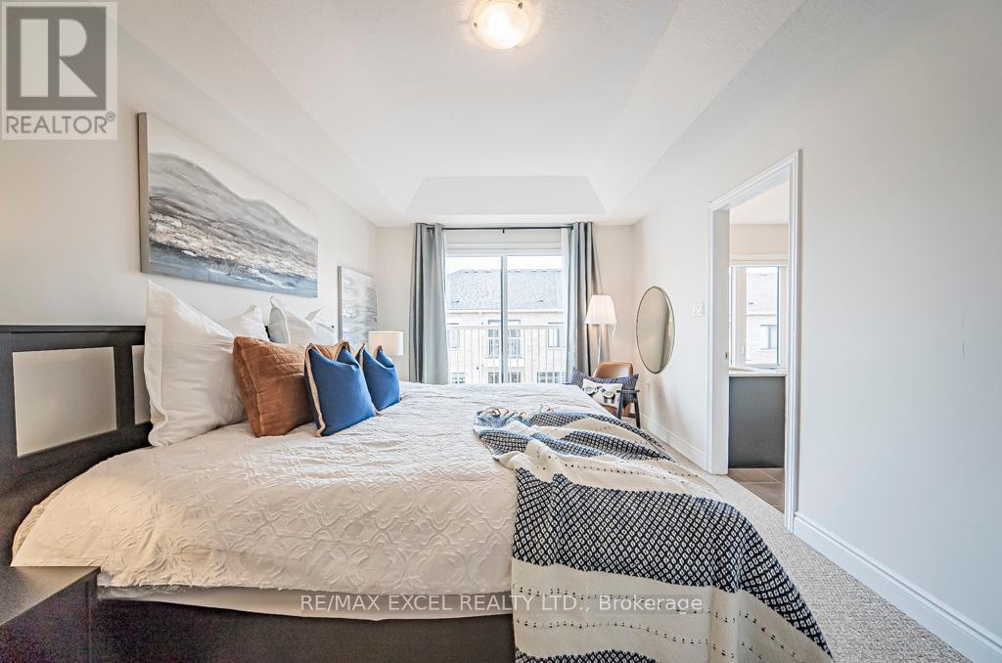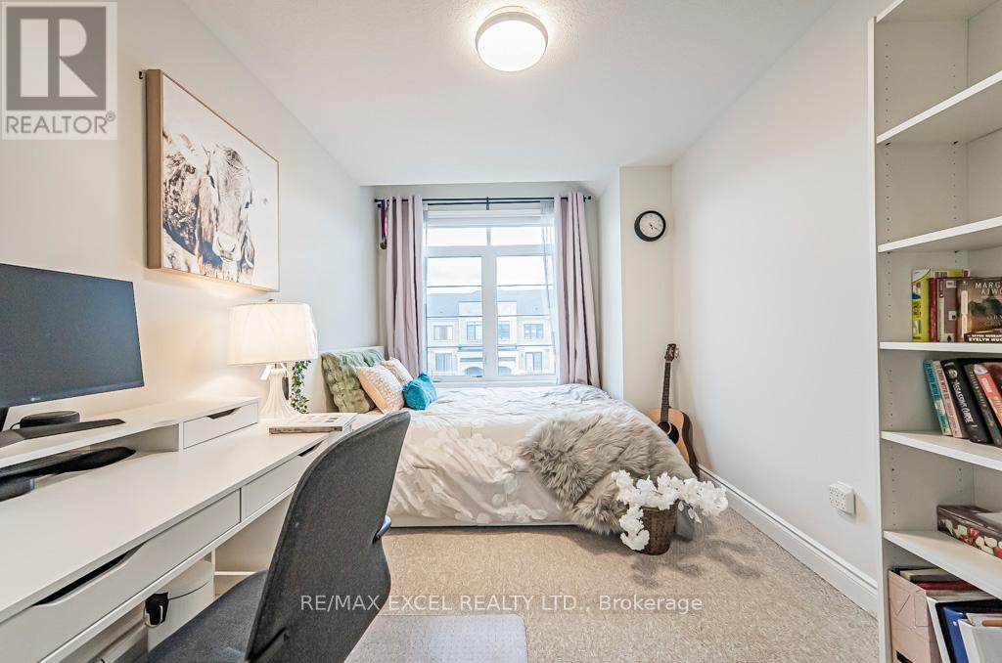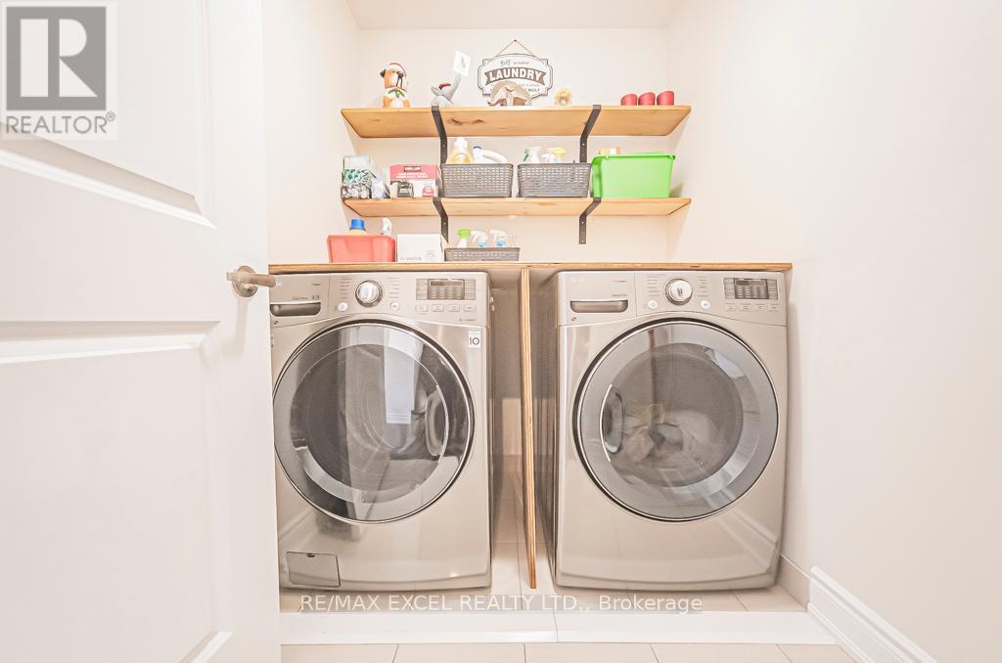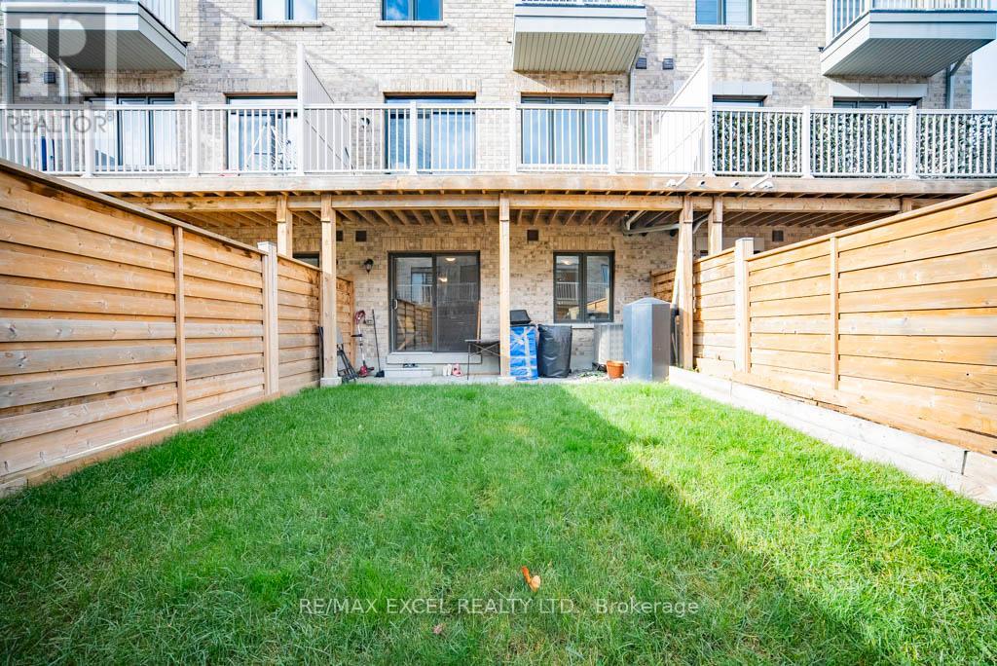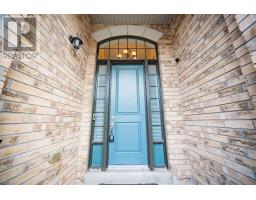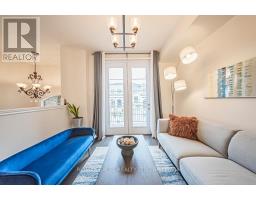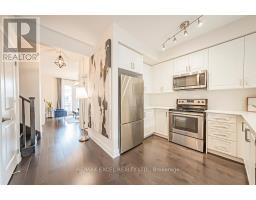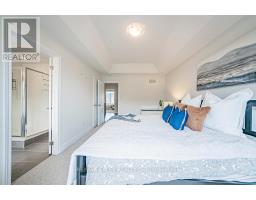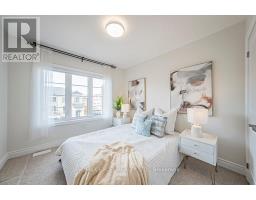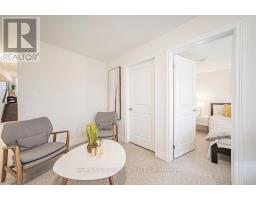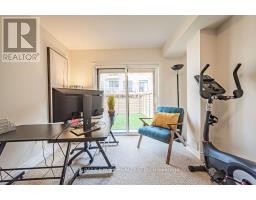23 Augustus Terrace Toronto, Ontario M8Z 0E7
$1,288,000Maintenance, Insurance
$216.31 Monthly
Maintenance, Insurance
$216.31 MonthlyLocation! Location! Mins To 427/QEW. The Affordable Townhouse Nestled In The Heart Of One Of Etobicoke Prestigious Neighbourhoods. Good ranking School Zone For Both Public And Catholic schools, Mins To shops, groceries, Islington Subway, close by Sherway Gardens, YYZ Airport, Lakeshore, Trails, And Parks and many more! This Luxury Cozy Home is like A Hidden Gem Backing In A Quiet Street, open concept Layout With 9' Ceiling T/O, Spacious family area O/L Sunny low Maintenance Back Yard, Living room W/O to balcony thru builder's made classy French Door. Master bedroom with 5 pcs ensuit features a W/O Terrace That You May Enjoy Quiet Reading Time With peaceful backyard View. Above Grade builder Finished lower level feature sliding door W/O to backyard, separate entrance from garage can be rented out for good potential income, one cozy bedroom with addition living area and full bathroom can be used as in law suites or rental apartment. upgraded incld countertop, hardwood flooring, electric fireplace and many more! Move in Ready! **** EXTRAS **** Fridge,Stove,Dishwasher,Washer/Dryer, eletric fireplace, Grg Opener, Elf&Window Covering. (id:50886)
Property Details
| MLS® Number | W10413852 |
| Property Type | Single Family |
| Community Name | Islington-City Centre West |
| AmenitiesNearBy | Park, Public Transit |
| CommunityFeatures | Pet Restrictions |
| Features | Balcony, Carpet Free |
| ParkingSpaceTotal | 3 |
| Structure | Porch |
Building
| BathroomTotal | 4 |
| BedroomsAboveGround | 3 |
| BedroomsBelowGround | 1 |
| BedroomsTotal | 4 |
| Amenities | Fireplace(s) |
| Appliances | Barbeque |
| BasementDevelopment | Finished |
| BasementFeatures | Separate Entrance |
| BasementType | N/a (finished) |
| CoolingType | Central Air Conditioning |
| ExteriorFinish | Brick |
| FireProtection | Security System, Smoke Detectors |
| FireplacePresent | Yes |
| FlooringType | Hardwood, Carpeted |
| FoundationType | Concrete |
| HalfBathTotal | 1 |
| HeatingFuel | Natural Gas |
| HeatingType | Forced Air |
| StoriesTotal | 2 |
| SizeInterior | 1999.983 - 2248.9813 Sqft |
| Type | Row / Townhouse |
Parking
| Attached Garage |
Land
| Acreage | No |
| FenceType | Fenced Yard |
| LandAmenities | Park, Public Transit |
| LandscapeFeatures | Landscaped |
Rooms
| Level | Type | Length | Width | Dimensions |
|---|---|---|---|---|
| Second Level | Primary Bedroom | 3.2 m | 5.2 m | 3.2 m x 5.2 m |
| Second Level | Bedroom 2 | 2.9 m | 3 m | 2.9 m x 3 m |
| Second Level | Bedroom 3 | 2.3 m | 3.6 m | 2.3 m x 3.6 m |
| Basement | Bedroom 4 | 2.8 m | 2.6 m | 2.8 m x 2.6 m |
| Lower Level | Media | 3.3 m | 4.8 m | 3.3 m x 4.8 m |
| Main Level | Living Room | 3.6 m | 4 m | 3.6 m x 4 m |
| Main Level | Kitchen | 2.5 m | 2.75 m | 2.5 m x 2.75 m |
| Main Level | Dining Room | 3.2 m | 2.43 m | 3.2 m x 2.43 m |
| Main Level | Family Room | 5.52 m | 3 m | 5.52 m x 3 m |
Interested?
Contact us for more information
Monica Mac
Broker
120 West Beaver Creek Rd #23
Richmond Hill, Ontario L4B 1L2



