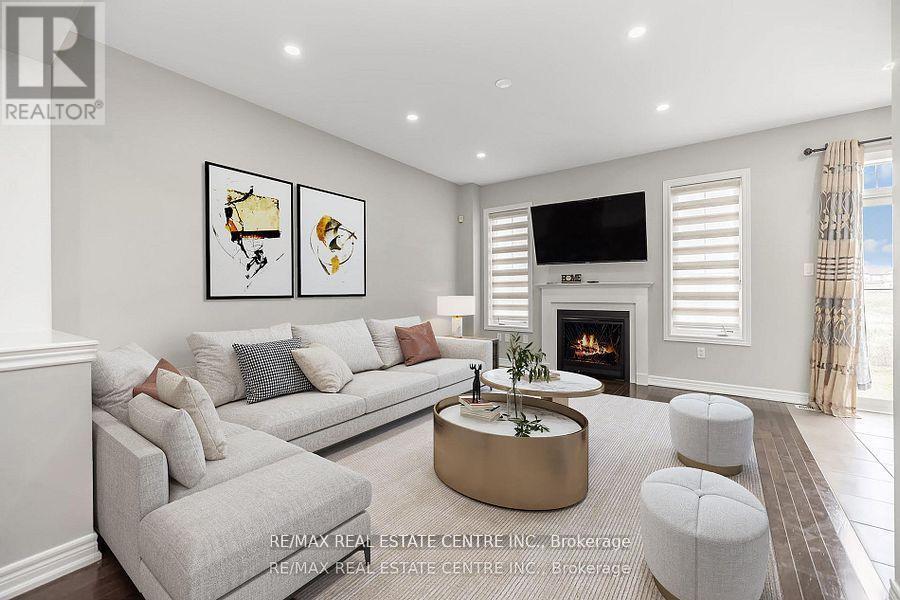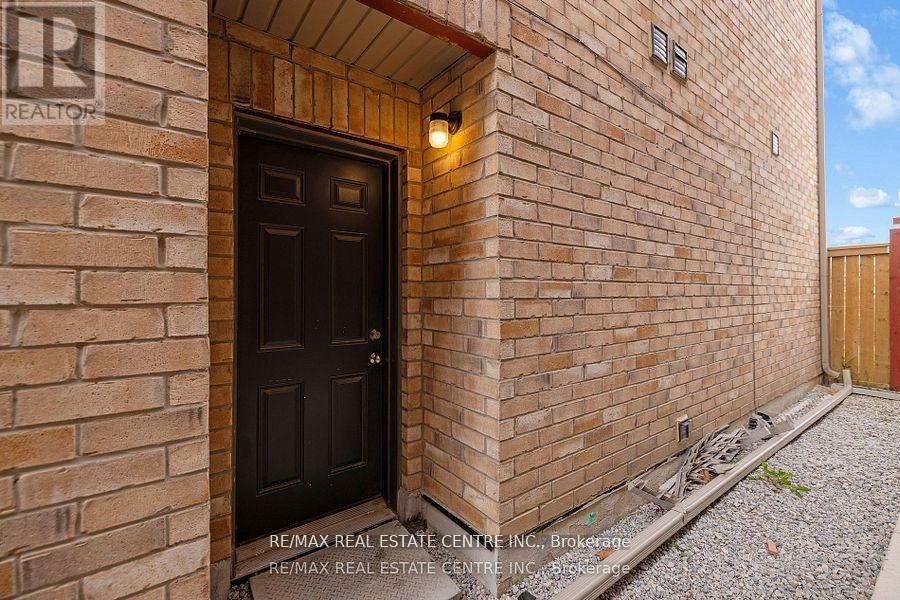4 O'connor Crescent Brampton, Ontario L7A 5A6
$999,000
Don't miss out on this stunning 4 bedroom detached home located in the highly sought after area of North West Brampton. This home features a double car garage, double door entry leading to a great room with hardwood floors and pot lights. The main floor also includes a separate living/dining room and family room with a gas fireplace. The open concept eat-in kitchen is upgraded with a modern backsplash. The large primary bedroom boasts a coffered 10ft ceiling and a spacious walk-in closet with a six piece ensuite bathroom. While the two other good size bedrooms share a Jack and Jill bathroom. The finished basement features two additional bedrooms with a side entrance . This home is conveniently located close to all amenities and is priced to sell!. This Property is Virtually Staged.Extras: All Elfs, Appliances: S/S Fridge, S/S Stove, B/I Dishwasher, Washer & Dryer **** EXTRAS **** Hot Water Tank (id:50886)
Property Details
| MLS® Number | W10413791 |
| Property Type | Single Family |
| Community Name | Northwest Brampton |
| ParkingSpaceTotal | 4 |
Building
| BathroomTotal | 6 |
| BedroomsAboveGround | 4 |
| BedroomsBelowGround | 2 |
| BedroomsTotal | 6 |
| Appliances | Water Heater |
| BasementDevelopment | Finished |
| BasementFeatures | Separate Entrance |
| BasementType | N/a (finished) |
| ConstructionStyleAttachment | Detached |
| CoolingType | Central Air Conditioning |
| ExteriorFinish | Brick |
| FireplacePresent | Yes |
| FlooringType | Hardwood, Carpeted |
| FoundationType | Poured Concrete |
| HalfBathTotal | 1 |
| HeatingFuel | Natural Gas |
| HeatingType | Forced Air |
| StoriesTotal | 2 |
| SizeInterior | 2499.9795 - 2999.975 Sqft |
| Type | House |
| UtilityWater | Municipal Water |
Parking
| Detached Garage |
Land
| Acreage | No |
| Sewer | Sanitary Sewer |
| SizeDepth | 88 Ft ,7 In |
| SizeFrontage | 38 Ft ,1 In |
| SizeIrregular | 38.1 X 88.6 Ft |
| SizeTotalText | 38.1 X 88.6 Ft |
Rooms
| Level | Type | Length | Width | Dimensions |
|---|---|---|---|---|
| Main Level | Great Room | 3.84 m | 4.69 m | 3.84 m x 4.69 m |
| Main Level | Dining Room | 3.47 m | 7.04 m | 3.47 m x 7.04 m |
| Main Level | Living Room | 3.47 m | 7.04 m | 3.47 m x 7.04 m |
| Main Level | Eating Area | 2.47 m | 3.29 m | 2.47 m x 3.29 m |
| Main Level | Kitchen | 2.9 m | 3.9 m | 2.9 m x 3.9 m |
| Upper Level | Primary Bedroom | 5.49 m | 4.6 m | 5.49 m x 4.6 m |
| Upper Level | Bedroom 2 | 4.11 m | 3.81 m | 4.11 m x 3.81 m |
| Upper Level | Bedroom 3 | 3.74 m | 4.11 m | 3.74 m x 4.11 m |
| Upper Level | Bedroom 4 | 3.05 m | 3.6 m | 3.05 m x 3.6 m |
Interested?
Contact us for more information
Manu Jakhwal
Broker
2 County Court Blvd. Ste 150
Brampton, Ontario L6W 3W8
Gurpreet Mann
Broker
2 County Court Blvd. Ste 150
Brampton, Ontario L6W 3W8





























