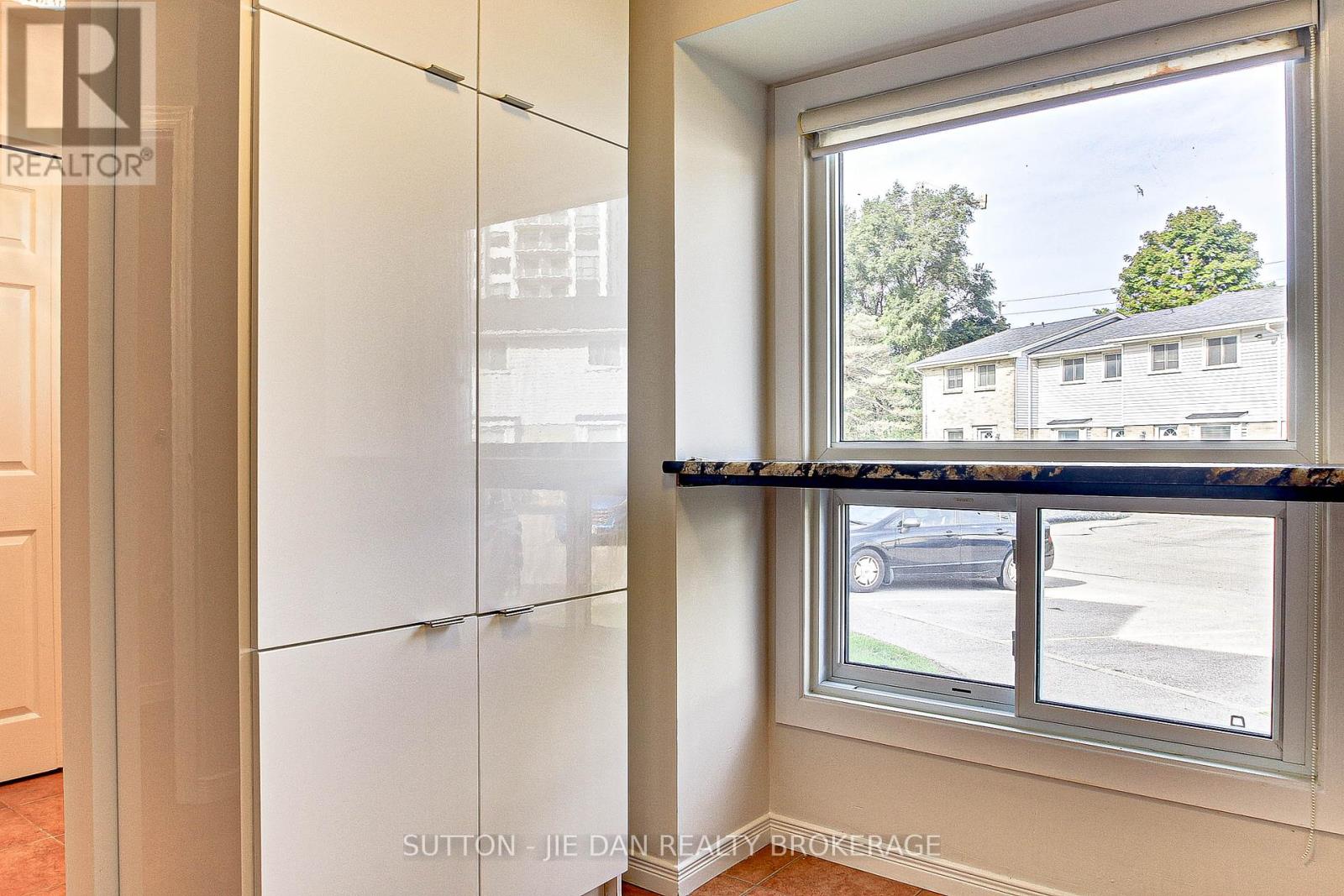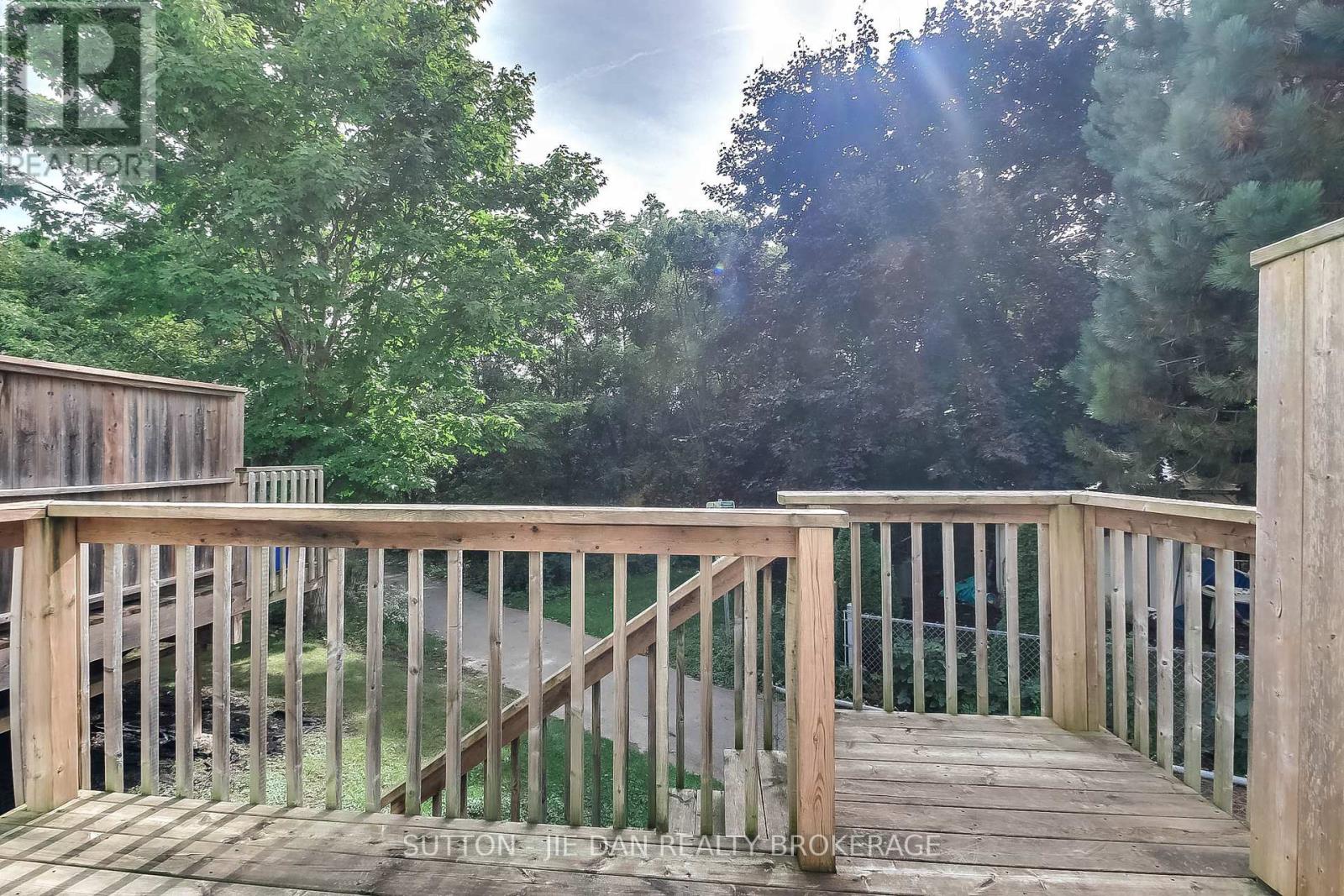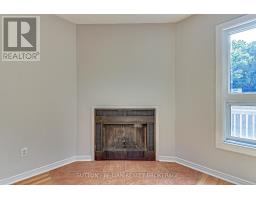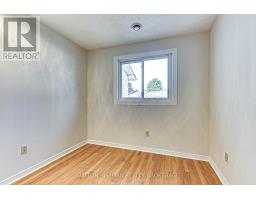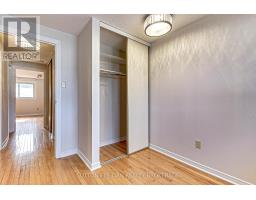36 - 1786 Attawandaron Road London, Ontario N6G 3N1
$429,900Maintenance, Common Area Maintenance, Insurance, Parking
$355 Monthly
Maintenance, Common Area Maintenance, Insurance, Parking
$355 MonthlyWelcome to highly sought-after Medway Valley Place! well-maintained private enclave of townhomes! Surrounded by treed green space & walking trails, back on to Green Space, This 3 bed, 1.5 bath renovated unit is perfectly located & offers expansive living at an affordable price. The welcoming entryway flows to the roomy open concept living space finished in neutral colours & flooded with natural light. Spacious three bedrooms Master with cheater en suite, Fully Finshed basement, Close to all amenities. **** EXTRAS **** NONE (id:50886)
Property Details
| MLS® Number | X9370588 |
| Property Type | Single Family |
| Community Name | North F |
| CommunityFeatures | Pet Restrictions |
| Features | Balcony, Dry |
| ParkingSpaceTotal | 1 |
| Structure | Deck, Patio(s) |
Building
| BathroomTotal | 2 |
| BedroomsAboveGround | 3 |
| BedroomsTotal | 3 |
| Amenities | Fireplace(s) |
| Appliances | Dishwasher, Dryer, Refrigerator, Stove, Washer |
| BasementDevelopment | Finished |
| BasementType | Full (finished) |
| CoolingType | Central Air Conditioning |
| ExteriorFinish | Brick Facing, Aluminum Siding |
| FireplacePresent | Yes |
| FireplaceTotal | 1 |
| FireplaceType | Woodstove |
| HalfBathTotal | 1 |
| HeatingFuel | Natural Gas |
| HeatingType | Forced Air |
| StoriesTotal | 2 |
| SizeInterior | 1199.9898 - 1398.9887 Sqft |
| Type | Row / Townhouse |
Land
| Acreage | No |
| ZoningDescription | R5-4 |
Rooms
| Level | Type | Length | Width | Dimensions |
|---|---|---|---|---|
| Second Level | Primary Bedroom | 3 m | 3 m | 3 m x 3 m |
| Second Level | Bedroom 2 | 2 m | 2 m | 2 m x 2 m |
| Second Level | Bedroom 3 | 2 m | 2 m | 2 m x 2 m |
| Second Level | Bathroom | 2 m | 2 m | 2 m x 2 m |
| Basement | Family Room | 205 m | 2.5 m | 205 m x 2.5 m |
| Main Level | Kitchen | 2 m | 2 m | 2 m x 2 m |
| Main Level | Living Room | 3.5 m | 3.5 m | 3.5 m x 3.5 m |
https://www.realtor.ca/real-estate/27474329/36-1786-attawandaron-road-london-north-f
Interested?
Contact us for more information
Faisal Anwar
Salesperson
Jie Dan
Broker of Record




