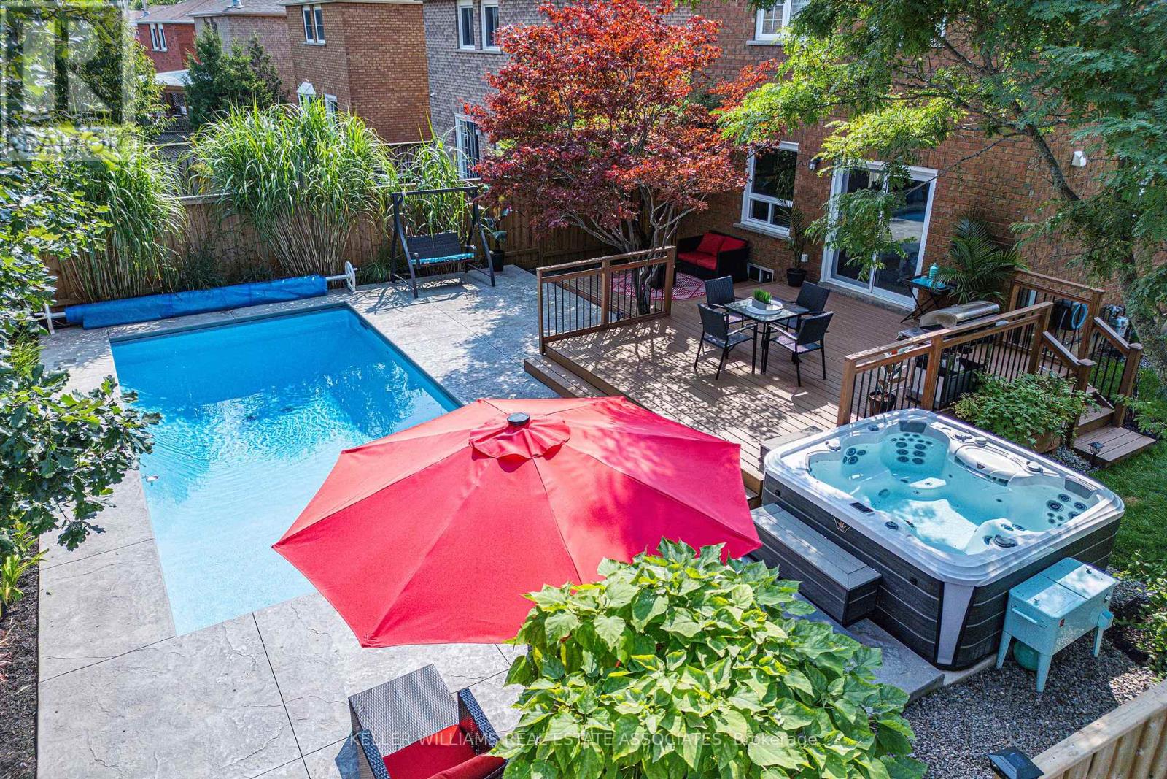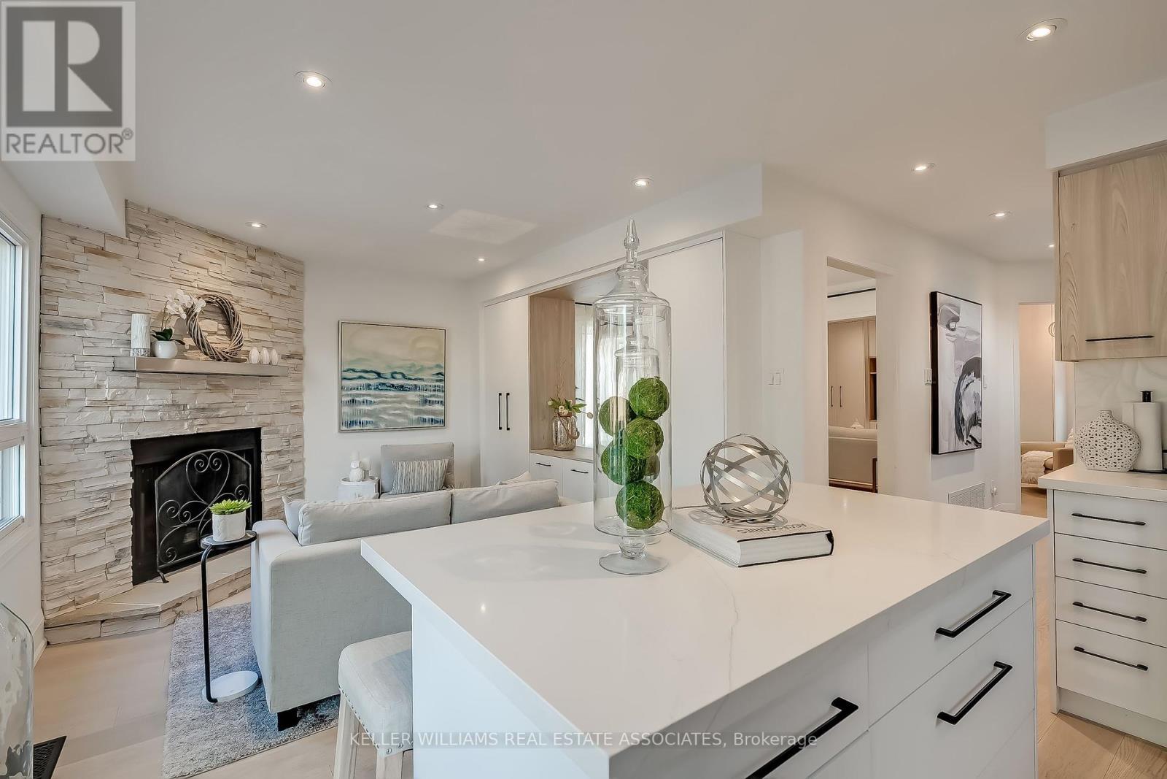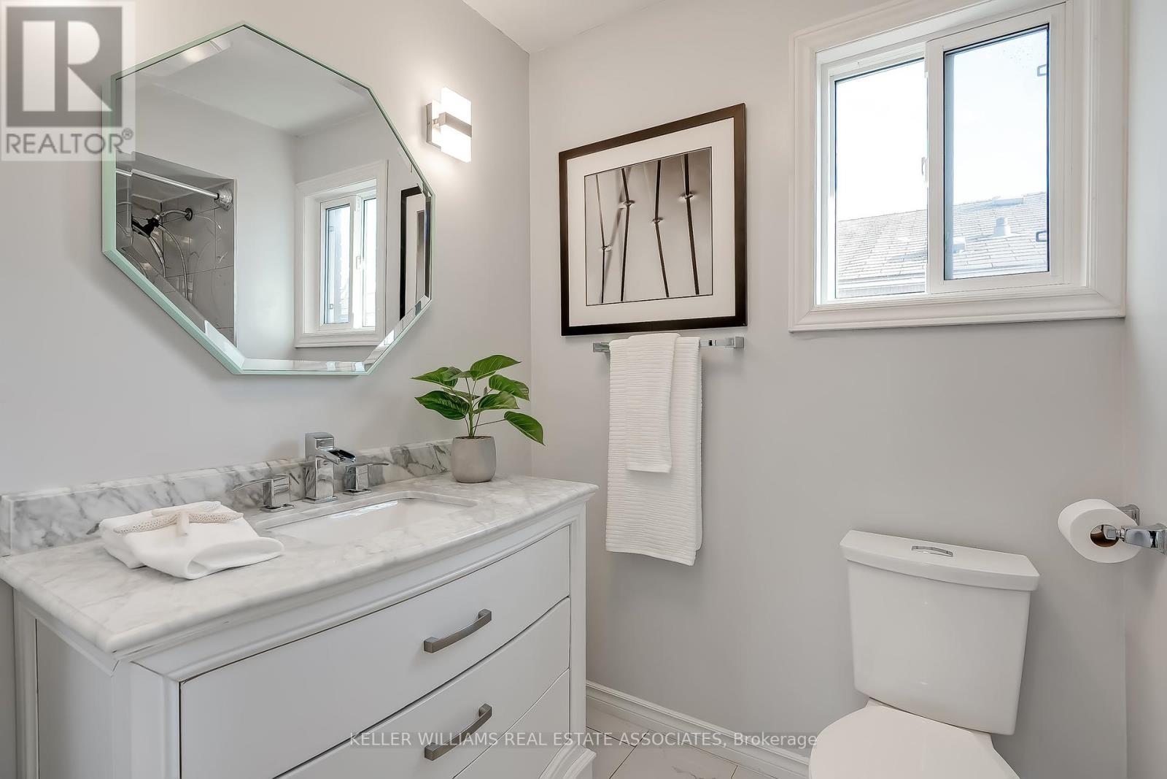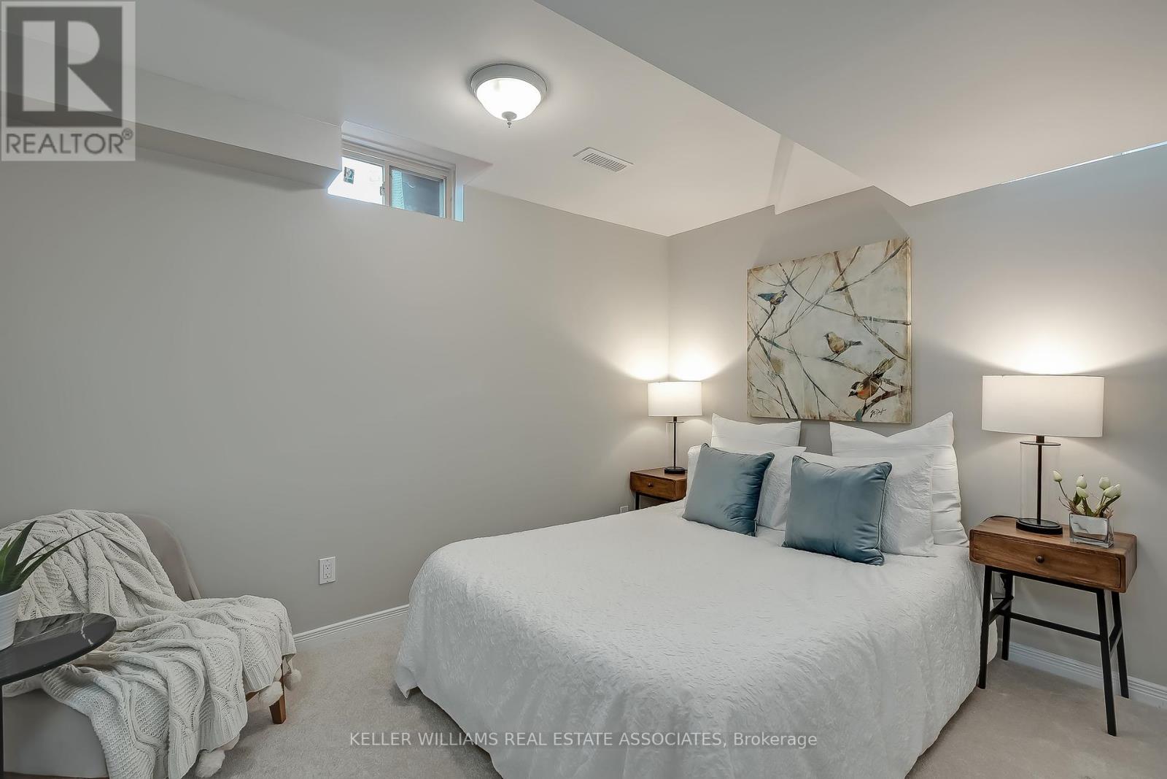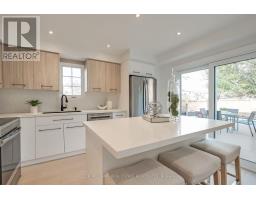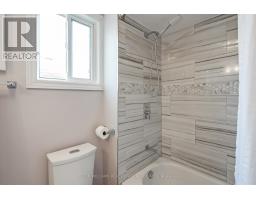2984 Gulfstream Way Mississauga, Ontario L5N 6J9
$1,199,900
Inground Saltwater Pool & Hot tub!! Don't miss out on this gem: a stunningly top-to-bottom renovated 1826 sq ft home with an incredible treed entertainer backyard on large corner property with designer touches throughout! Sensationally renovated and bright main floor with upgraded light wood floors, renovated powder room & custom entertainment and storage built-ins. Eye-catching island kitchen with quartz counters & stainless appliances walks out to your own resort-style yard with huge 2-level and 2 sun-catching patios and a bonus large side yard! Beautiful matching light wood stairs lead up to 3 super spacious bedrooms and 2 custom renovated bathrooms. Fabulous bright finished basement with large open rec room, 4th bedroom, lovely laundry room and ample storage spaces. So many features: pot lights, upgraded chandeliers, California shutters, stone fireplace in family room. 200 amp panel, 4 car parking. Homes this beautiful rarely come on to the market. Dont miss out! Open house Sun 2-4. (id:50886)
Property Details
| MLS® Number | W10413746 |
| Property Type | Single Family |
| Community Name | Meadowvale |
| ParkingSpaceTotal | 4 |
| PoolType | Inground Pool |
Building
| BathroomTotal | 3 |
| BedroomsAboveGround | 3 |
| BedroomsBelowGround | 1 |
| BedroomsTotal | 4 |
| Appliances | Garage Door Opener Remote(s), Blinds, Dishwasher, Dryer, Garage Door Opener, Microwave, Refrigerator, Stove, Washer, Window Coverings |
| BasementDevelopment | Finished |
| BasementType | N/a (finished) |
| ConstructionStyleAttachment | Detached |
| CoolingType | Central Air Conditioning |
| ExteriorFinish | Brick |
| FireplacePresent | Yes |
| FlooringType | Hardwood, Carpeted, Laminate |
| FoundationType | Poured Concrete |
| HalfBathTotal | 1 |
| HeatingFuel | Natural Gas |
| HeatingType | Forced Air |
| StoriesTotal | 2 |
| Type | House |
| UtilityWater | Municipal Water |
Parking
| Attached Garage |
Land
| Acreage | No |
| Sewer | Sanitary Sewer |
| SizeDepth | 114 Ft ,9 In |
| SizeFrontage | 52 Ft ,4 In |
| SizeIrregular | 52.37 X 114.83 Ft |
| SizeTotalText | 52.37 X 114.83 Ft |
Rooms
| Level | Type | Length | Width | Dimensions |
|---|---|---|---|---|
| Second Level | Primary Bedroom | 5.85 m | 3.79 m | 5.85 m x 3.79 m |
| Second Level | Bedroom 2 | 6.06 m | 3.5 m | 6.06 m x 3.5 m |
| Second Level | Bedroom 3 | 3.52 m | 3.18 m | 3.52 m x 3.18 m |
| Basement | Recreational, Games Room | 6.3 m | 6.15 m | 6.3 m x 6.15 m |
| Basement | Bedroom 4 | 3.41 m | 3.08 m | 3.41 m x 3.08 m |
| Main Level | Living Room | 4.57 m | 3.41 m | 4.57 m x 3.41 m |
| Main Level | Dining Room | 3.4 m | 2.9 m | 3.4 m x 2.9 m |
| Main Level | Kitchen | 3.32 m | 3.14 m | 3.32 m x 3.14 m |
| Main Level | Family Room | 3.4 m | 3.32 m | 3.4 m x 3.32 m |
https://www.realtor.ca/real-estate/27630760/2984-gulfstream-way-mississauga-meadowvale-meadowvale
Interested?
Contact us for more information
Peter Anderson
Salesperson
1939 Ironoak Way #101
Oakville, Ontario L6H 3V8
Evangeline Sy
Salesperson
1939 Ironoak Way #101
Oakville, Ontario L6H 3V8


