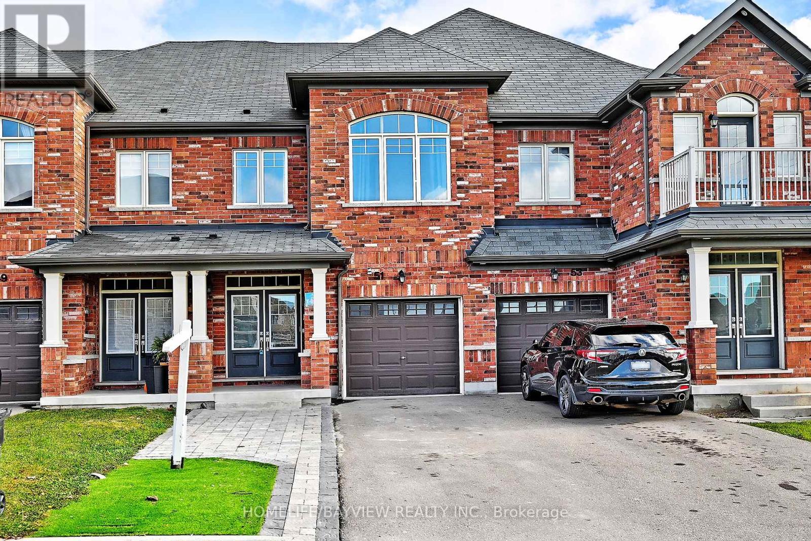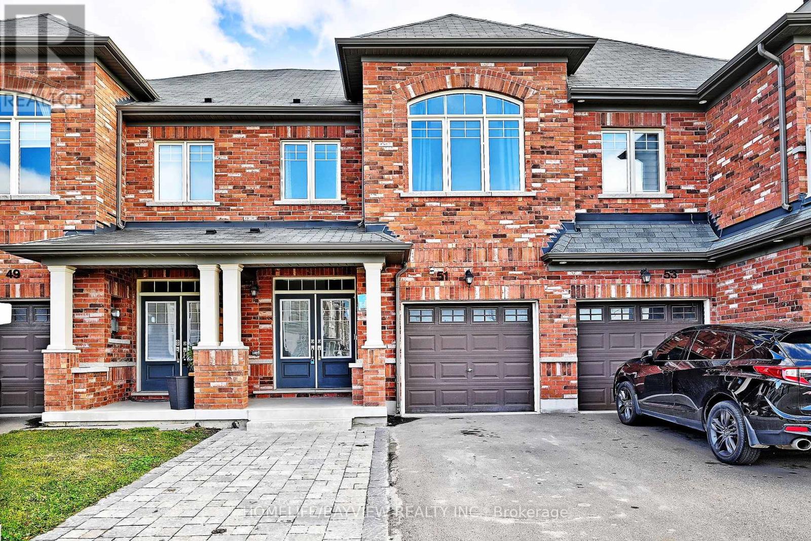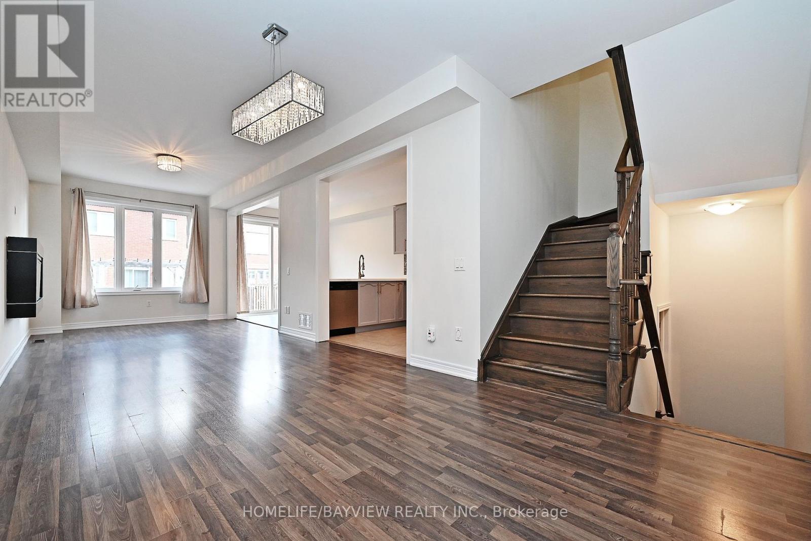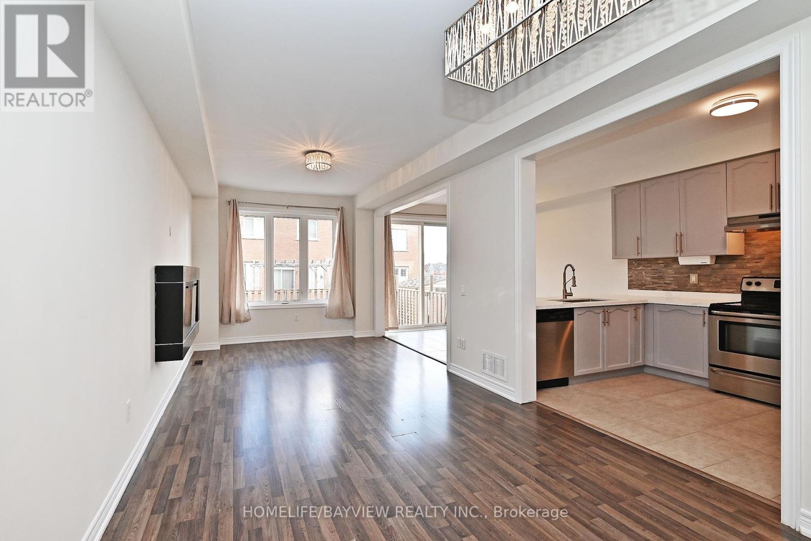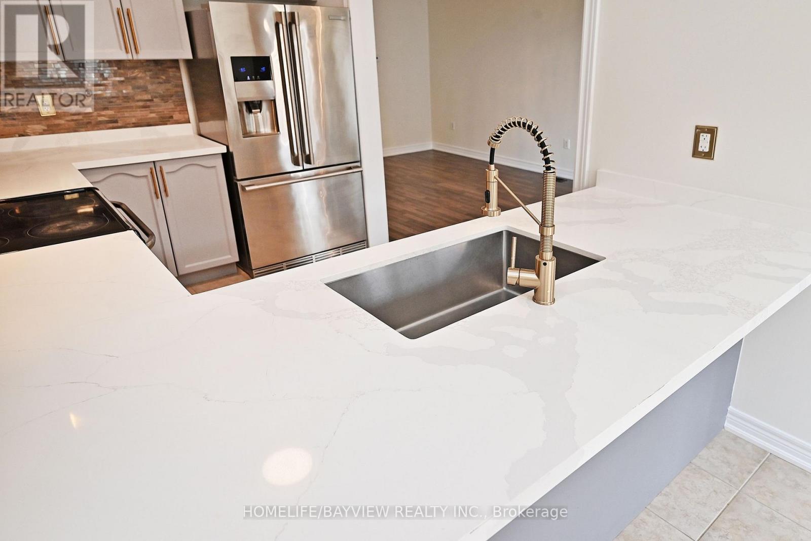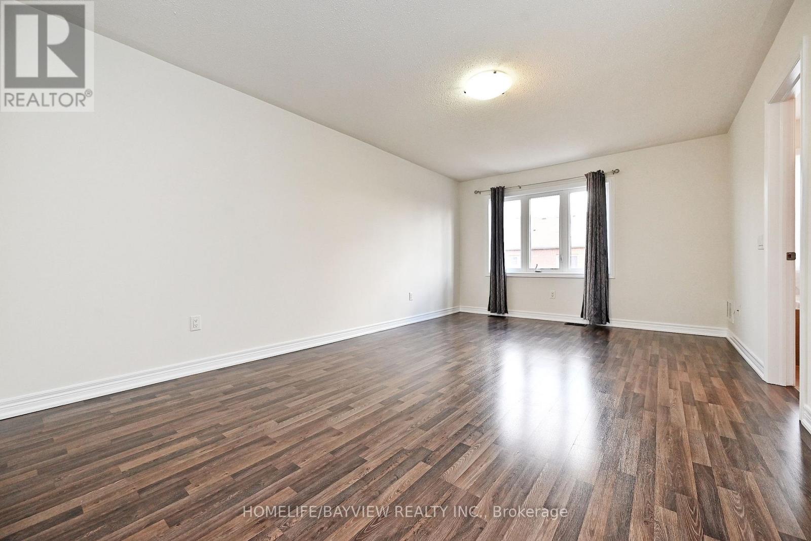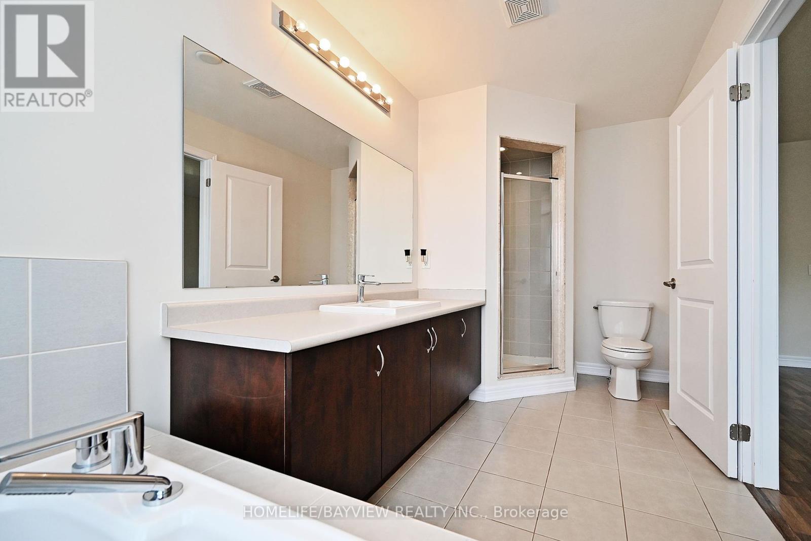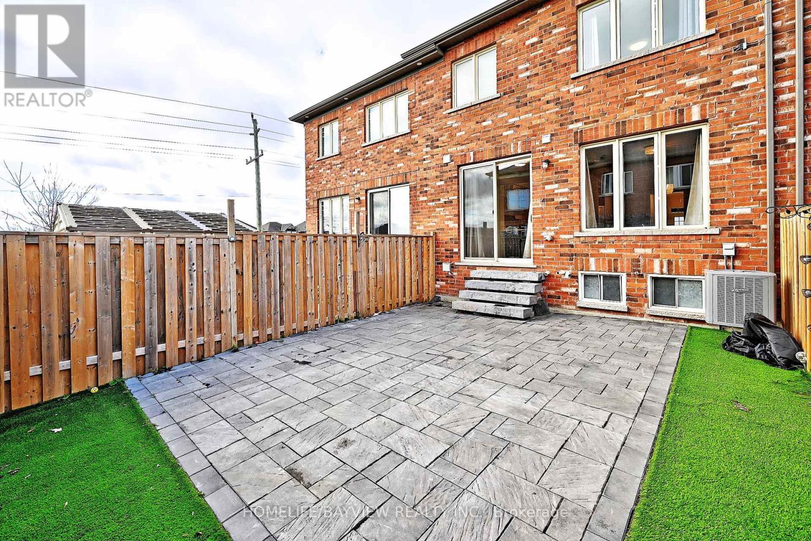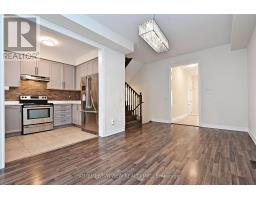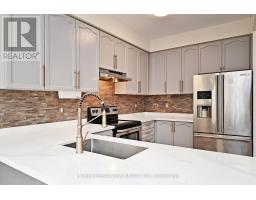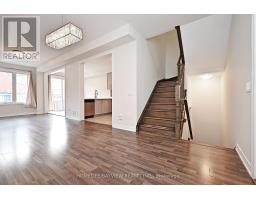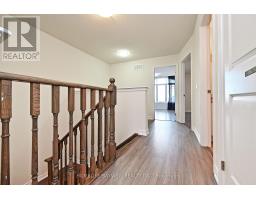51 Selby Crescent Bradford West Gwillimbury, Ontario L3Z 0V3
$3,000 Monthly
Gorgeous about 1750 Square Feet Townhouse In The Heart Of Bradford Just Minutes From Hwy 400, And 8 Minutes To Go Station. Highly Rated Schools, Shopping Centres & Parks! 3+1 Bedrooms & 3 Bathrooms & Laundry On The Second Floor, Features High Ceilings 9' , Laminate Flooring Throughout The House With An Open Concept Floor Plan. The Main Floor Offers Dining/ Living Room, 2 Piece Bathroom, Beautiful Eat-In Kitchen, Modern Kitchen W/ Centre Island, Granite Countertops, Backsplash, Tile Flooring & Walkout To Fully Fenced and Interlock Backyard. Upper Level Features 3 Spacious Bedrooms, + Media room, 2 Full Bathrooms, Laundry Room (id:50886)
Property Details
| MLS® Number | N10414292 |
| Property Type | Single Family |
| Community Name | Bradford |
| AmenitiesNearBy | Schools |
| Features | Cul-de-sac, Sump Pump |
| ParkingSpaceTotal | 3 |
Building
| BathroomTotal | 3 |
| BedroomsAboveGround | 3 |
| BedroomsBelowGround | 1 |
| BedroomsTotal | 4 |
| Appliances | Dishwasher, Refrigerator, Stove, Window Coverings |
| BasementType | Full |
| ConstructionStyleAttachment | Attached |
| CoolingType | Central Air Conditioning |
| ExteriorFinish | Brick |
| FlooringType | Ceramic, Laminate |
| FoundationType | Concrete |
| HalfBathTotal | 1 |
| HeatingFuel | Natural Gas |
| HeatingType | Forced Air |
| StoriesTotal | 2 |
| SizeInterior | 1499.9875 - 1999.983 Sqft |
| Type | Row / Townhouse |
| UtilityWater | Municipal Water |
Parking
| Garage |
Land
| Acreage | No |
| LandAmenities | Schools |
| Sewer | Sanitary Sewer |
Rooms
| Level | Type | Length | Width | Dimensions |
|---|---|---|---|---|
| Second Level | Primary Bedroom | Measurements not available | ||
| Second Level | Bedroom 2 | Measurements not available | ||
| Second Level | Bedroom 3 | Measurements not available | ||
| Second Level | Media | Measurements not available | ||
| Second Level | Laundry Room | Measurements not available | ||
| Main Level | Foyer | Measurements not available | ||
| Main Level | Living Room | Measurements not available | ||
| Main Level | Dining Room | Measurements not available | ||
| Main Level | Kitchen | Measurements not available | ||
| Main Level | Eating Area | Measurements not available |
Interested?
Contact us for more information
Mahdi Mahdizadeh
Broker
505 Hwy 7 Suite 201
Thornhill, Ontario L3T 7T1

