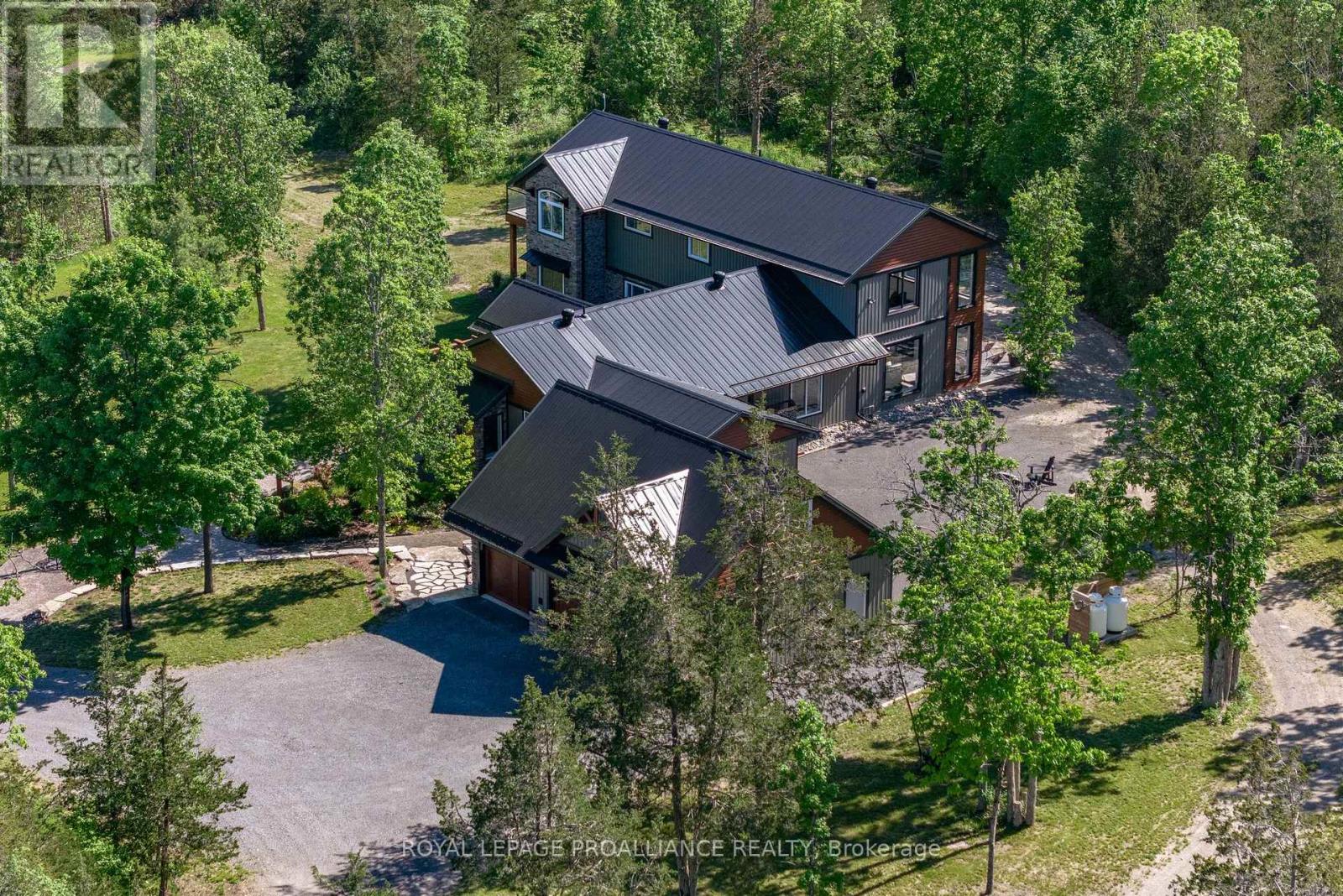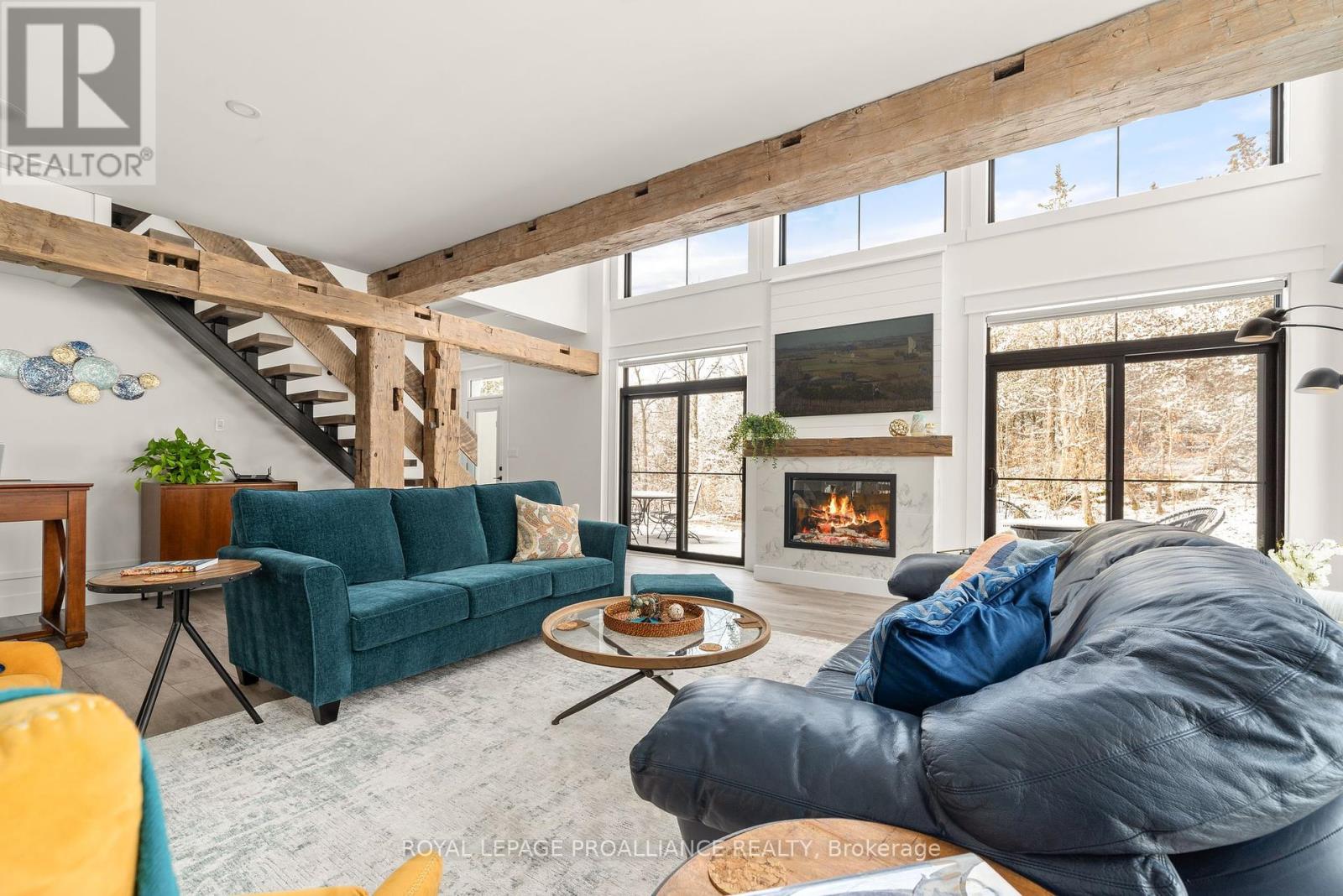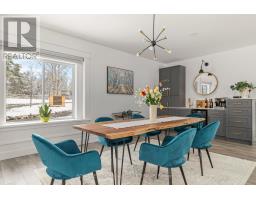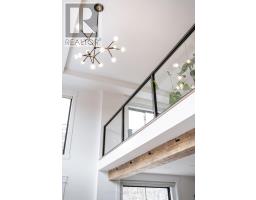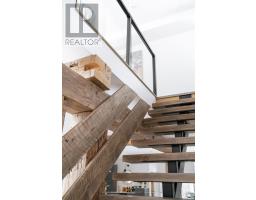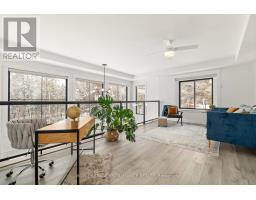1889 Melrose Road Tyendinaga, Ontario K0K 2N0
$1,390,000
This property offers so much! An award-winning Builders own, beautifully custom-built home on 3.8 acres of peacefulness in a nature lovers setting with the convenience of being minutes to Highway 401 & Prince Edward County. Located at the edge of the historic hamlet of Lonsdale, where the picturesque Salmon River flows. This spectacular, carefully-crafted home is set in, just out of sight from the paved country road with a beautiful tree lined, winding laneway. This 4,382 sq ft grade-level home was uniquely designed for spacious, comfortable living, with easy & economical maintenance. Well thought out natural landscaping, for undemanding upkeep. Forward thinking with the well-planned heating system, oversized windows, double exterior walls, upgraded insulation, deeper soffit overhang & future solar option if desired are among a few of the energy efficient decisions throughout this open plan. A lovely contrast of timeless finishing selections combined with rustic elements in the stunning Great Rooms with salvaged barn beam accents. Impressive loft area with large windows over looks a portion of this stunning Great Room. Two primary suite options, one on the main level with steam shower & the second level offering a deep soaker tub, each with large walk-in closets, relaxing sun nook and private exterior patios. Chef- worthy kitchen designed with pantry, ample cabinetry, granite countertops, two prep areas with sinks & a breakfast nook. Finished area above garage for bedroom /guest quarters/ flex room/ work at home space with separate heat pump. Impressive attached insulated, drywalled & painted triple car garage with pot lighting. Chase the sun or seek shade shelter in the many exterior lounging options with the north, south, east & west views. An opportunity to enjoy luxury country living at its best! (id:50886)
Property Details
| MLS® Number | X9370508 |
| Property Type | Single Family |
| AmenitiesNearBy | Park |
| CommunityFeatures | Community Centre |
| EquipmentType | Propane Tank |
| Features | Wooded Area, Irregular Lot Size, Open Space, Level |
| ParkingSpaceTotal | 13 |
| RentalEquipmentType | Propane Tank |
| Structure | Deck, Patio(s), Porch |
Building
| BathroomTotal | 3 |
| BedroomsAboveGround | 3 |
| BedroomsTotal | 3 |
| Amenities | Fireplace(s) |
| Appliances | Central Vacuum, Water Heater, Dishwasher, Garage Door Opener, Microwave, Refrigerator, Stove |
| ConstructionStatus | Insulation Upgraded |
| ConstructionStyleAttachment | Detached |
| CoolingType | Central Air Conditioning |
| ExteriorFinish | Vinyl Siding, Stone |
| FireplacePresent | Yes |
| FireplaceTotal | 1 |
| FoundationType | Poured Concrete |
| HeatingFuel | Electric |
| HeatingType | Heat Pump |
| StoriesTotal | 2 |
| SizeInterior | 3499.9705 - 4999.958 Sqft |
| Type | House |
Parking
| Attached Garage |
Land
| Acreage | Yes |
| LandAmenities | Park |
| LandscapeFeatures | Landscaped |
| Sewer | Septic System |
| SizeDepth | 640 Ft |
| SizeFrontage | 270 Ft |
| SizeIrregular | 270 X 640 Ft ; 3.78 Acres Total As Per Mpac |
| SizeTotalText | 270 X 640 Ft ; 3.78 Acres Total As Per Mpac|2 - 4.99 Acres |
| SurfaceWater | River/stream |
| ZoningDescription | Rr |
Rooms
| Level | Type | Length | Width | Dimensions |
|---|---|---|---|---|
| Second Level | Bedroom 3 | 10.17 m | 3.69 m | 10.17 m x 3.69 m |
| Second Level | Primary Bedroom | 7.48 m | 5.33 m | 7.48 m x 5.33 m |
| Second Level | Sitting Room | 3.63 m | 6.33 m | 3.63 m x 6.33 m |
| Main Level | Foyer | 2.95 m | 4.4 m | 2.95 m x 4.4 m |
| Main Level | Mud Room | 5.19 m | 4.99 m | 5.19 m x 4.99 m |
| Main Level | Kitchen | 5.3 m | 7.52 m | 5.3 m x 7.52 m |
| Main Level | Dining Room | 6.28 m | 3.9 m | 6.28 m x 3.9 m |
| Main Level | Living Room | 5.07 m | 3.47 m | 5.07 m x 3.47 m |
| Main Level | Great Room | 7.03 m | 6.44 m | 7.03 m x 6.44 m |
| Main Level | Primary Bedroom | 7.42 m | 5.02 m | 7.42 m x 5.02 m |
| Main Level | Utility Room | 4.43 m | 1.74 m | 4.43 m x 1.74 m |
https://www.realtor.ca/real-estate/27474160/1889-melrose-road-tyendinaga
Interested?
Contact us for more information
Laura-Lynn Tripp
Salesperson

