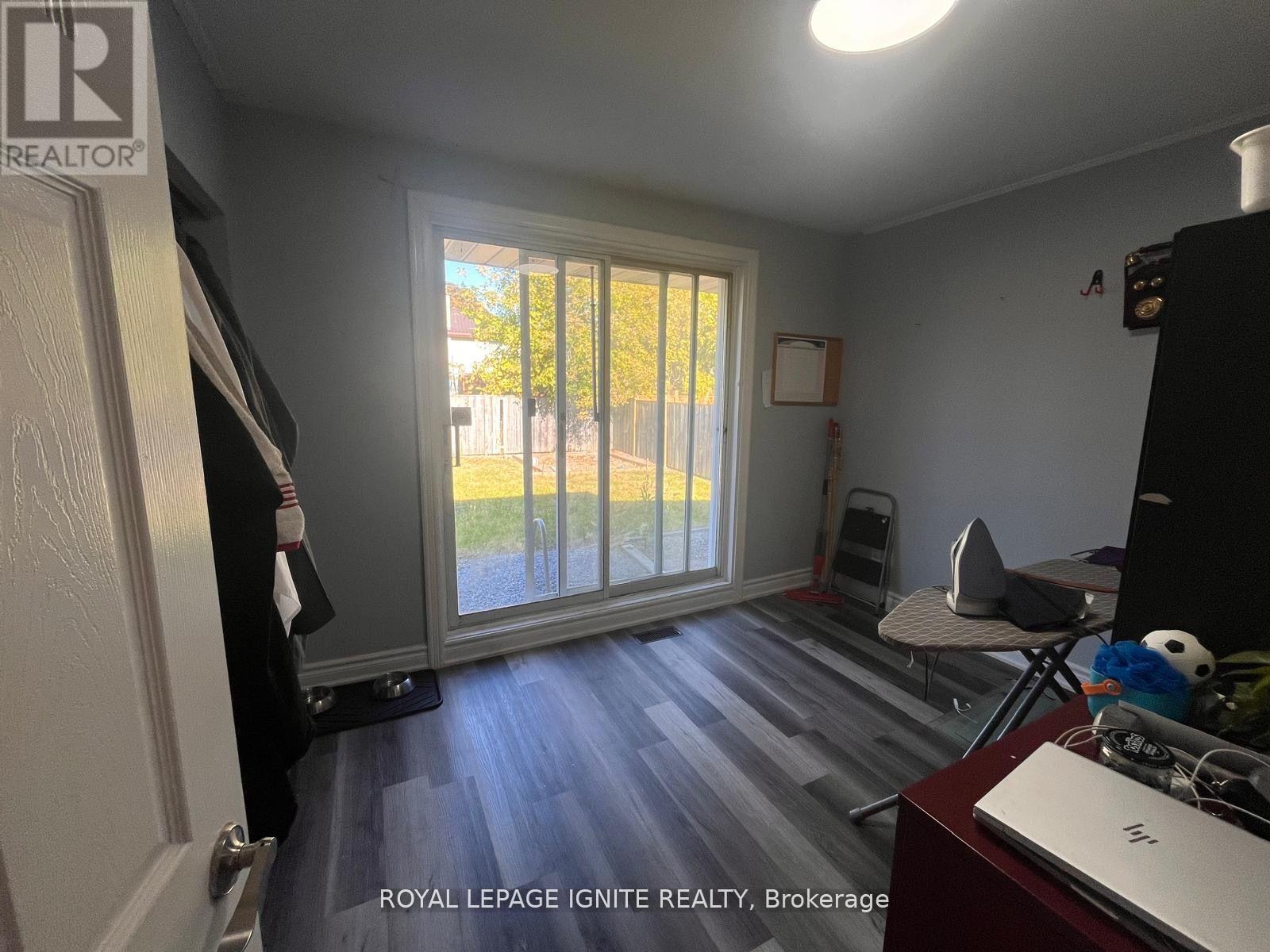334 Painted Post Drive Toronto, Ontario M1G 2M5
3 Bedroom
1 Bathroom
Bungalow
Central Air Conditioning
Forced Air
$2,500 Monthly
Amazing Three Bedroom House Located @ Markham & Painted Post Drive (Main Floor Rental). Close to Schools, Place Of Worship, Bus Access, Hospitals, Scarborough Town Centre, Restaurants and Everything You Need Is Walking Distance Away. Up To Three Parking Space Available & Tenant Pays Utilities 50/50. (id:50886)
Property Details
| MLS® Number | E10413566 |
| Property Type | Single Family |
| Community Name | Woburn |
| AmenitiesNearBy | Hospital, Park, Public Transit, Schools |
| ParkingSpaceTotal | 2 |
Building
| BathroomTotal | 1 |
| BedroomsAboveGround | 3 |
| BedroomsTotal | 3 |
| ArchitecturalStyle | Bungalow |
| ConstructionStyleAttachment | Detached |
| CoolingType | Central Air Conditioning |
| ExteriorFinish | Brick |
| FoundationType | Concrete |
| HeatingFuel | Natural Gas |
| HeatingType | Forced Air |
| StoriesTotal | 1 |
| Type | House |
| UtilityWater | Municipal Water |
Land
| Acreage | No |
| FenceType | Fenced Yard |
| LandAmenities | Hospital, Park, Public Transit, Schools |
| Sewer | Sanitary Sewer |
| SizeDepth | 112 Ft |
| SizeFrontage | 45 Ft |
| SizeIrregular | 45.01 X 112 Ft |
| SizeTotalText | 45.01 X 112 Ft |
Rooms
| Level | Type | Length | Width | Dimensions |
|---|---|---|---|---|
| Main Level | Dining Room | 5.53 m | 4.74 m | 5.53 m x 4.74 m |
| Main Level | Kitchen | 4.84 m | 2.46 m | 4.84 m x 2.46 m |
| Main Level | Primary Bedroom | 3.78 m | 2.99 m | 3.78 m x 2.99 m |
| Main Level | Bedroom 2 | 3.38 m | 2.73 m | 3.38 m x 2.73 m |
| Main Level | Bedroom 3 | 3.78 m | 2.55 m | 3.78 m x 2.55 m |
| Main Level | Living Room | 4.74 m | 5.53 m | 4.74 m x 5.53 m |
https://www.realtor.ca/real-estate/27630557/334-painted-post-drive-toronto-woburn-woburn
Interested?
Contact us for more information
Jeremiah Kuganesan
Salesperson
Royal LePage Ignite Realty
D2 - 795 Milner Avenue
Toronto, Ontario M1B 3C3
D2 - 795 Milner Avenue
Toronto, Ontario M1B 3C3





















