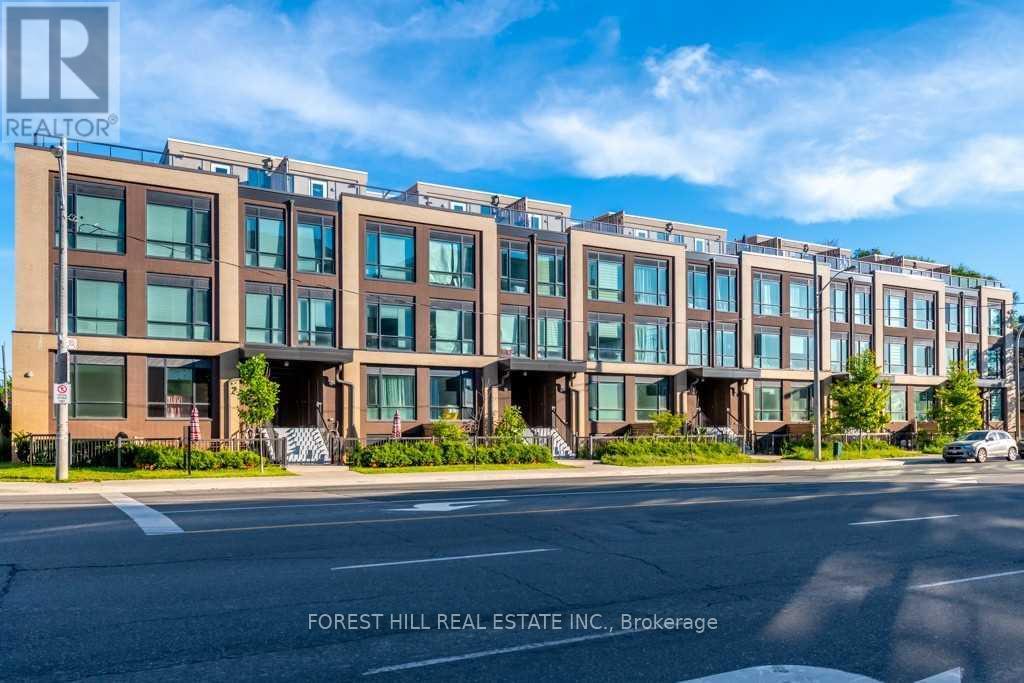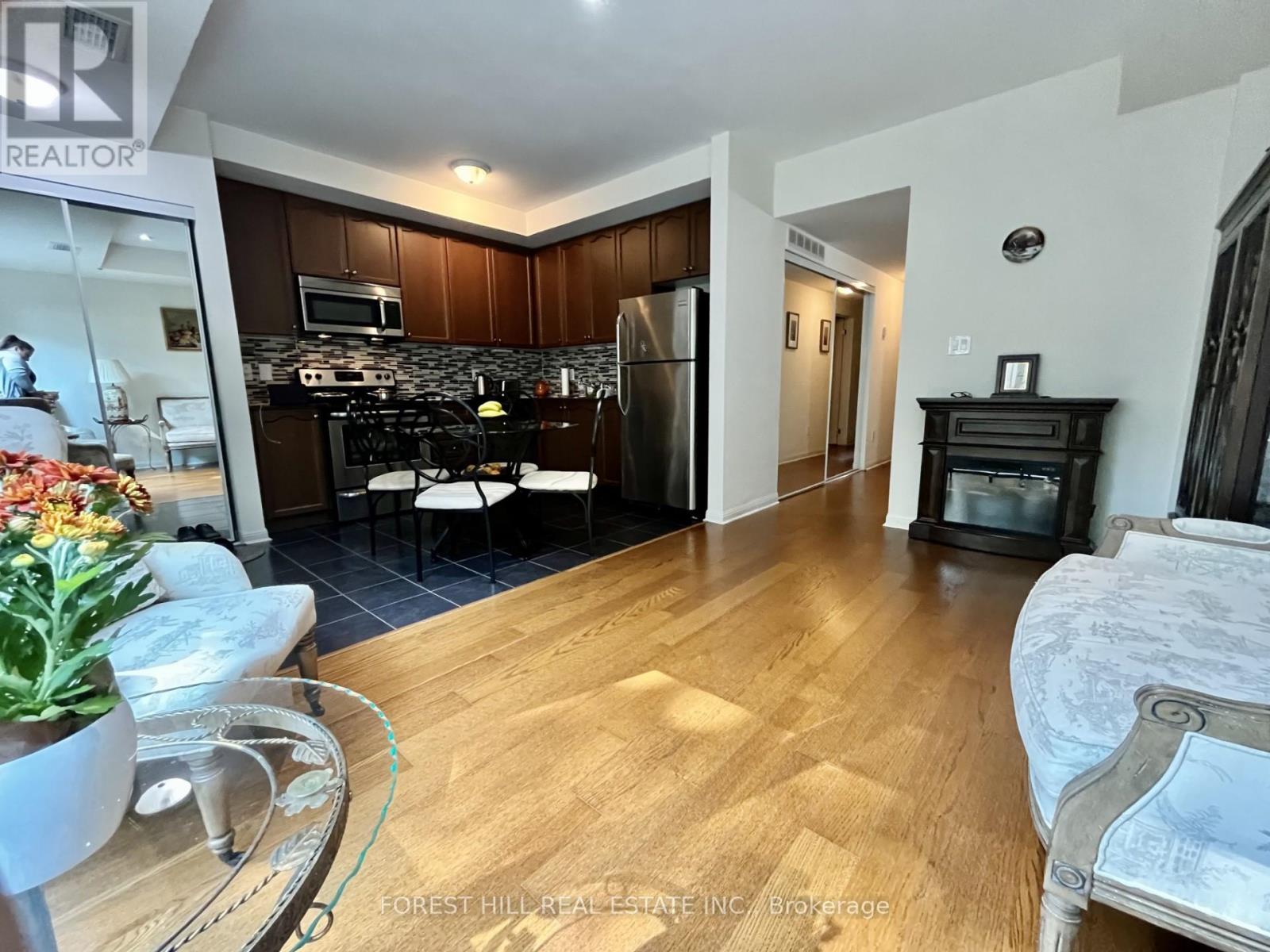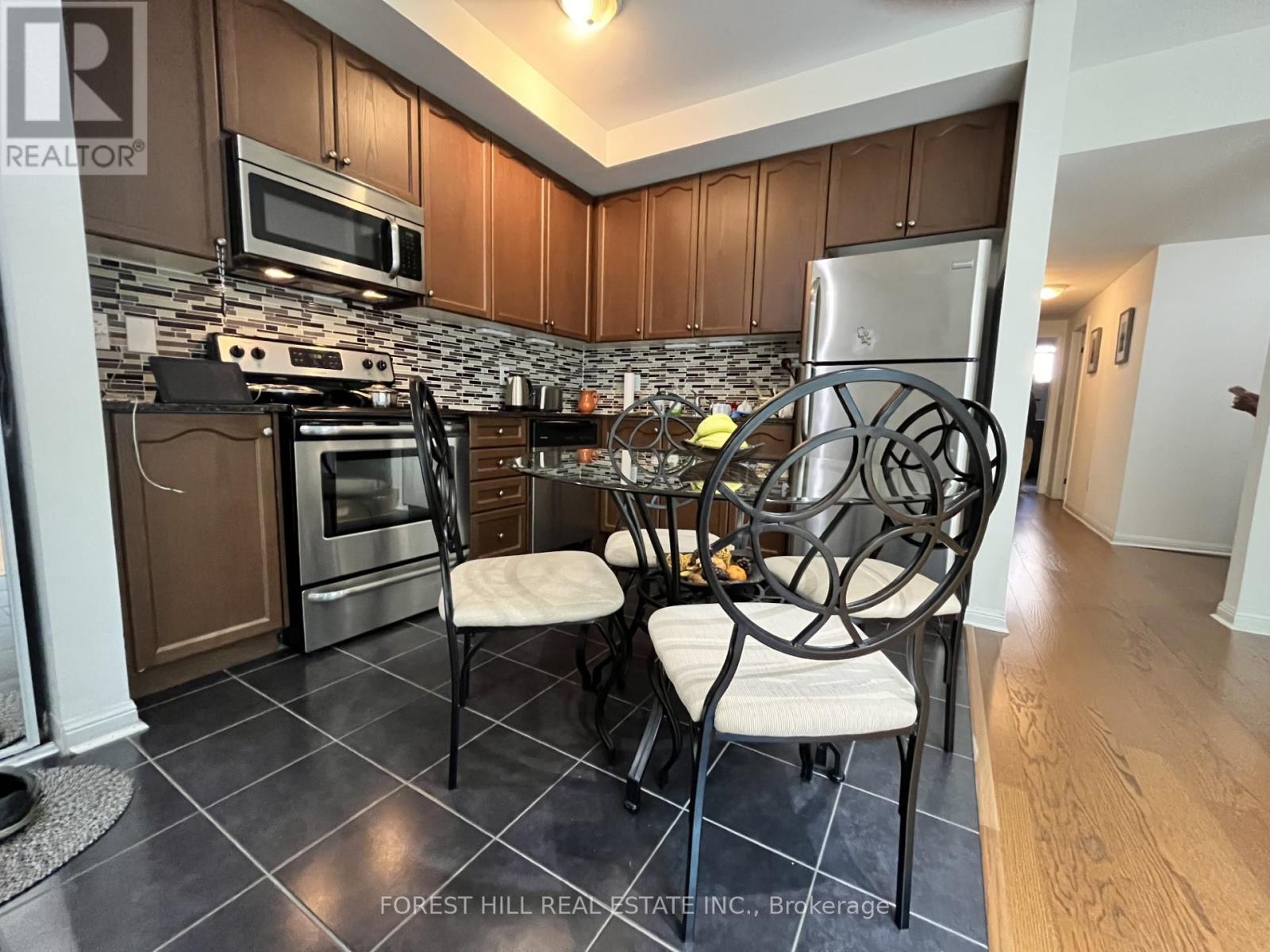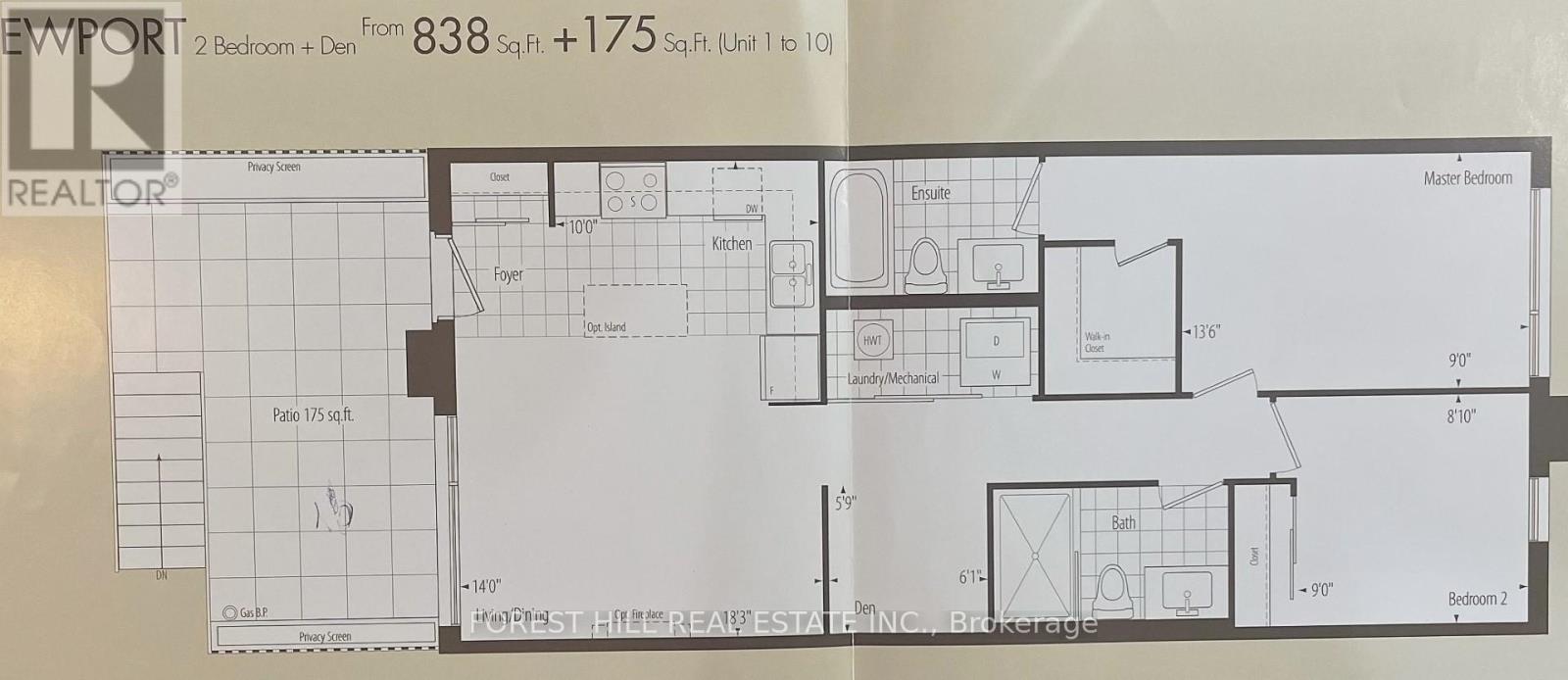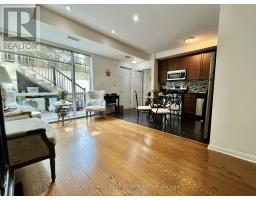108 - 639 Lawrence Avenue W Toronto, Ontario M6A 1A9
$2,800 Monthly
Elegant 2-bedroom + Den, 2-Full Bathroom Condo Features Floor To Ceiling Windows Offering An Abundance of Natural Light! The Spacious Interior has an Oversized Kitchen featuring SS Appliances & Open To the Living & Dining Room. A True Gem With its Beautiful 175 Sq Ft Outdoor Seating Area Where You Can Unwind, Sip Your Morning Coffee, or Entertain Family/Friends in a Tranquil Setting. This is Urban Living at its Finest, Minutes Away From the Bustling Heart of the City. You'll Find Yourself Within Walking Distance to the Subway Station & Shopping Destinations. This Condo & Location Has It All!!! PARKING & LOCKER INCLUDED **** EXTRAS **** Minutes from Yorkdale Mall, Subway Station and Hwys. PARKING, LOCKER & WATER included (id:50886)
Property Details
| MLS® Number | C10413644 |
| Property Type | Single Family |
| Community Name | Englemount-Lawrence |
| CommunityFeatures | Pet Restrictions |
| Features | In Suite Laundry |
| ParkingSpaceTotal | 1 |
| Structure | Patio(s) |
Building
| BathroomTotal | 2 |
| BedroomsAboveGround | 2 |
| BedroomsBelowGround | 1 |
| BedroomsTotal | 3 |
| Amenities | Storage - Locker |
| Appliances | Dishwasher, Dryer, Microwave, Refrigerator, Stove, Washer |
| CoolingType | Central Air Conditioning |
| ExteriorFinish | Brick |
| FlooringType | Tile, Hardwood, Carpeted |
| HeatingFuel | Natural Gas |
| HeatingType | Forced Air |
| SizeInterior | 799.9932 - 898.9921 Sqft |
| Type | Apartment |
Parking
| Underground |
Land
| Acreage | No |
Rooms
| Level | Type | Length | Width | Dimensions |
|---|---|---|---|---|
| Main Level | Kitchen | 5.56 m | 3 m | 5.56 m x 3 m |
| Main Level | Living Room | 5.56 m | 4.27 m | 5.56 m x 4.27 m |
| Main Level | Dining Room | 5.56 m | 4.27 m | 5.56 m x 4.27 m |
| Main Level | Primary Bedroom | 2.74 m | 4.11 m | 2.74 m x 4.11 m |
| Main Level | Bedroom 2 | 2.69 m | 2.74 m | 2.69 m x 2.74 m |
| Main Level | Den | 1.75 m | 1.85 m | 1.75 m x 1.85 m |
Interested?
Contact us for more information
Maria Hyponen
Salesperson
9001 Dufferin St Unit A9
Thornhill, Ontario L4J 0H7
Nuryt Gioulos
Salesperson
9001 Dufferin St Unit A9
Thornhill, Ontario L4J 0H7

