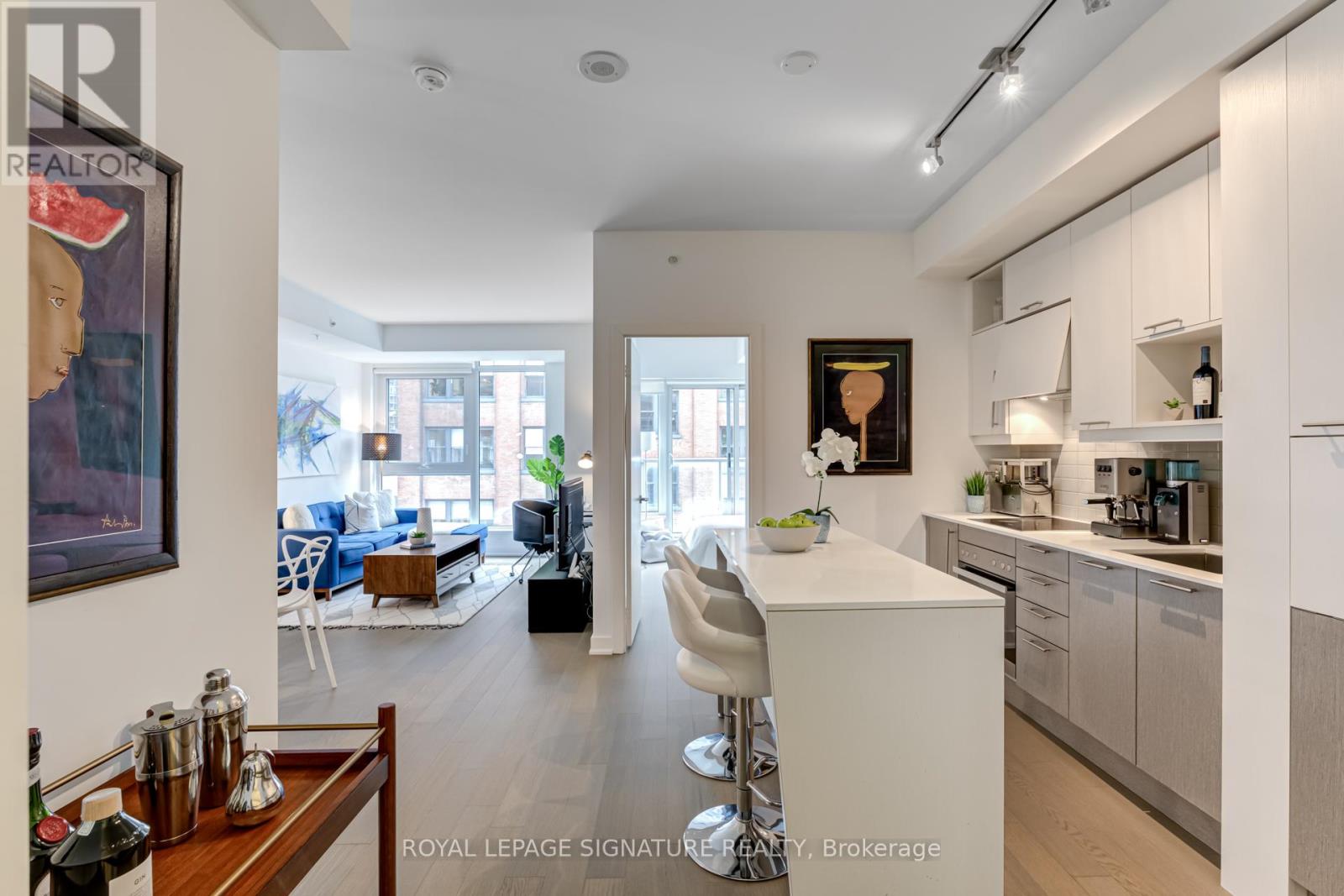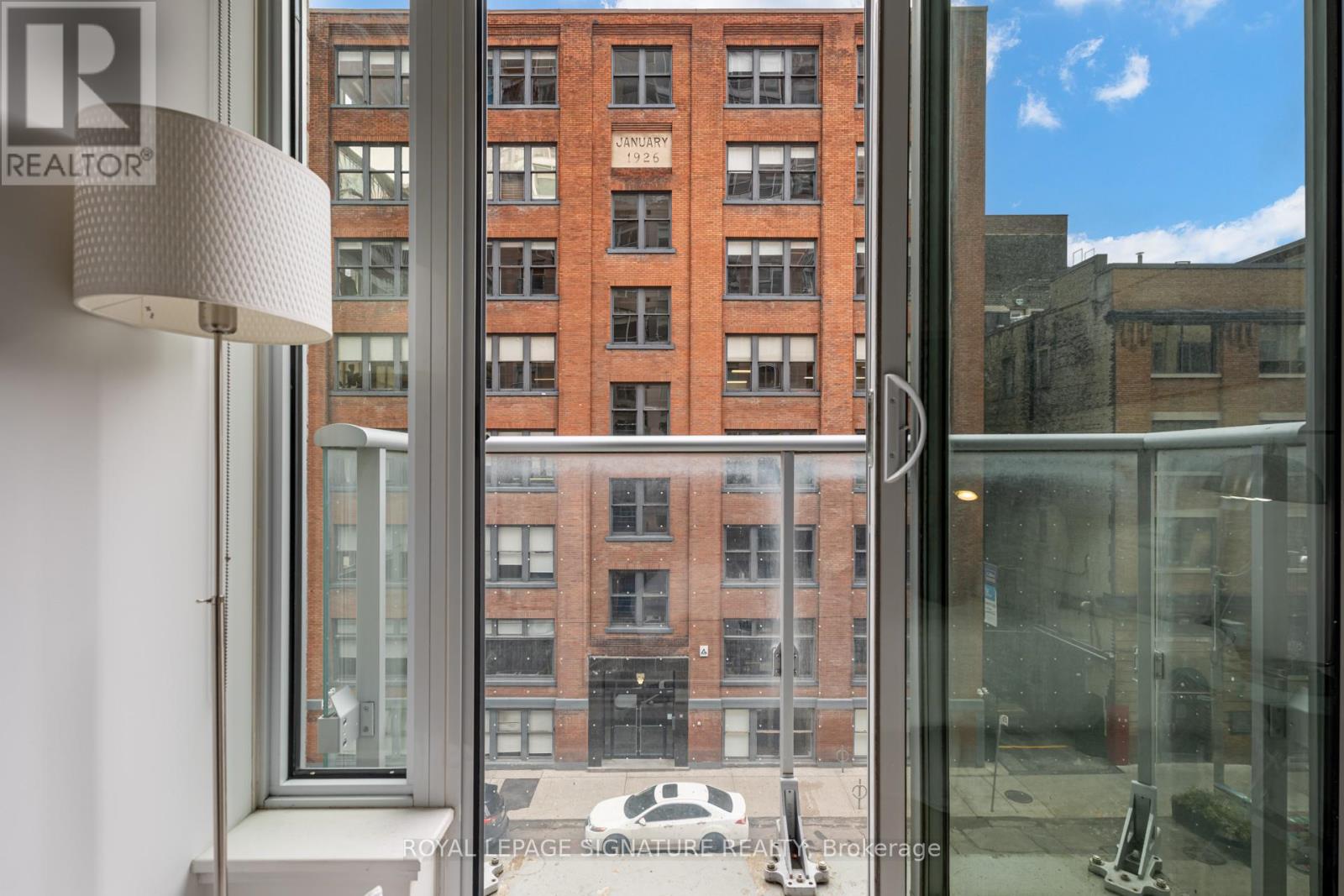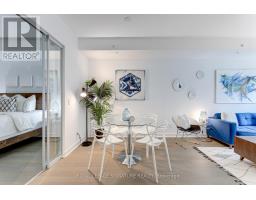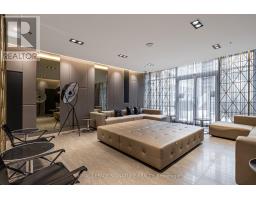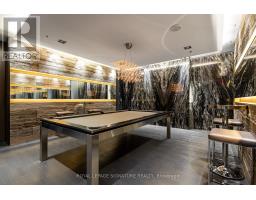324 - 30 Nelson Street Toronto, Ontario M5V 0H5
$819,900Maintenance, Heat, Water, Common Area Maintenance, Parking
$848.69 Monthly
Maintenance, Heat, Water, Common Area Maintenance, Parking
$848.69 MonthlyWelcome to Studio 2 Condos in the Downtown core. Just steps from OCAD, Osgoode station, and the prestigious Shangri-La, this condo is ideal for both living and investment. Choose from 2 primary bedrooms: a peaceful retreat with ensuite shower or a bright space that opens to a standing balcony. S2 is pet friendly, welcoming your fur babies of all sizes. With a generous 881 sq ft interior, this layout is perfect for entertaining. Enjoy chic amenities on Floor 6. Outdoor terrace with BBQs and impressive views, large gym, yoga studio, party lounge, billiards room, movie theatre, board room, hot tub, sauna and guest suites. Prefer to skip the elevator? Just 3 quick flights of stairs make getting in and out a breeze. **** EXTRAS **** See floor plan at end of photos.Torly's engineered hardwood installed throughout in 2022. Parking, locker, stacked washer/dryer, fridge, Miele cooktop and oven, hood fan, dishwasher, light fixtures and window coverings (id:50886)
Property Details
| MLS® Number | C9370475 |
| Property Type | Single Family |
| Community Name | Waterfront Communities C1 |
| AmenitiesNearBy | Public Transit |
| CommunityFeatures | Pet Restrictions |
| EquipmentType | None |
| Features | Balcony, Dry, Carpet Free, In Suite Laundry |
| ParkingSpaceTotal | 1 |
| RentalEquipmentType | None |
| ViewType | City View |
Building
| BathroomTotal | 2 |
| BedroomsAboveGround | 2 |
| BedroomsTotal | 2 |
| Amenities | Security/concierge, Exercise Centre, Recreation Centre, Sauna, Party Room, Storage - Locker |
| Appliances | Oven - Built-in, Range |
| CoolingType | Central Air Conditioning |
| ExteriorFinish | Concrete |
| FireProtection | Controlled Entry, Smoke Detectors |
| FlooringType | Hardwood |
| FoundationType | Unknown |
| HeatingFuel | Natural Gas |
| HeatingType | Forced Air |
| SizeInterior | 799.9932 - 898.9921 Sqft |
| Type | Apartment |
Parking
| Underground |
Land
| Acreage | No |
| LandAmenities | Public Transit |
Rooms
| Level | Type | Length | Width | Dimensions |
|---|---|---|---|---|
| Main Level | Living Room | 6.096 m | 3.383 m | 6.096 m x 3.383 m |
| Main Level | Dining Room | 6.096 m | 3.383 m | 6.096 m x 3.383 m |
| Main Level | Kitchen | 3.658 m | 2.769 m | 3.658 m x 2.769 m |
| Main Level | Primary Bedroom | 3.787 m | 2.718 m | 3.787 m x 2.718 m |
| Main Level | Bedroom 2 | 3.048 m | 2.743 m | 3.048 m x 2.743 m |
Interested?
Contact us for more information
Mary Pinelli
Salesperson
495 Wellington St W #100
Toronto, Ontario M5V 1G1




