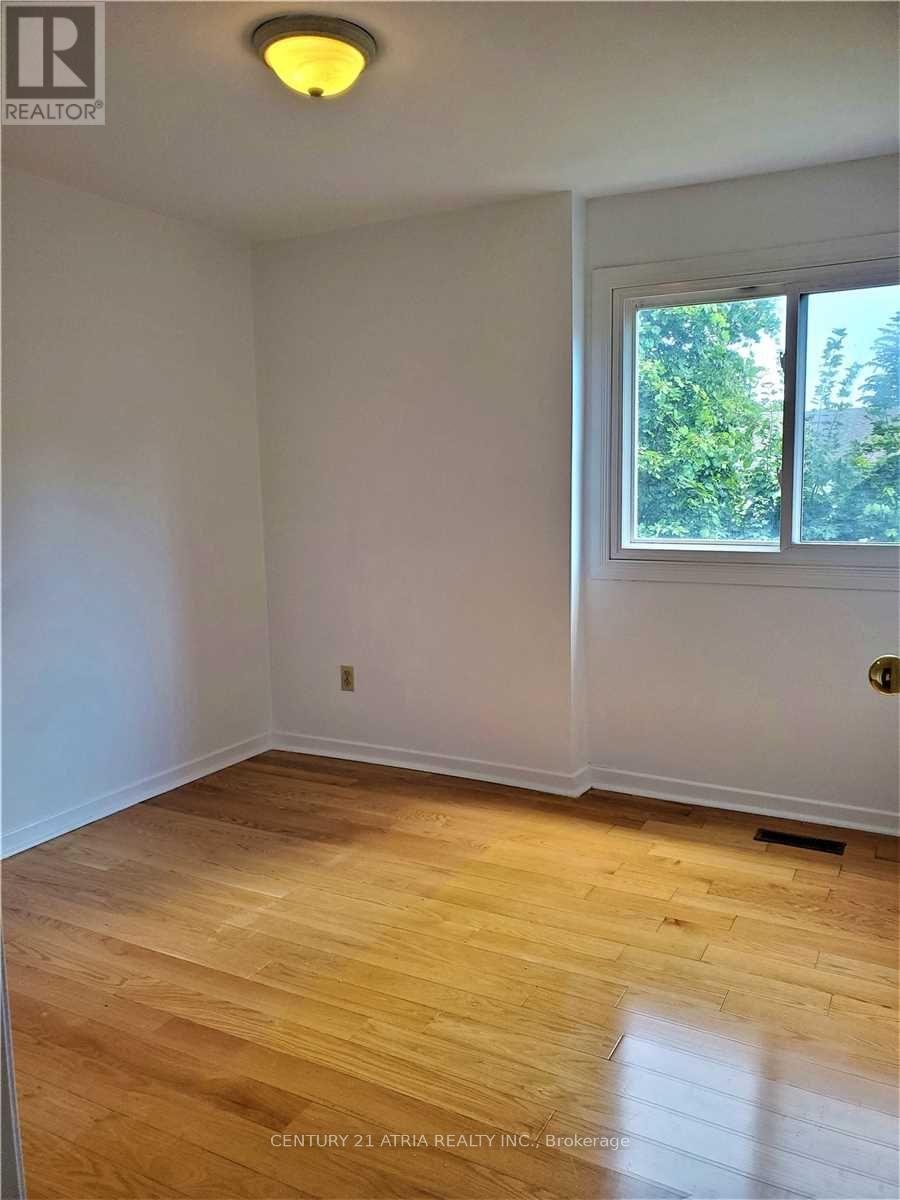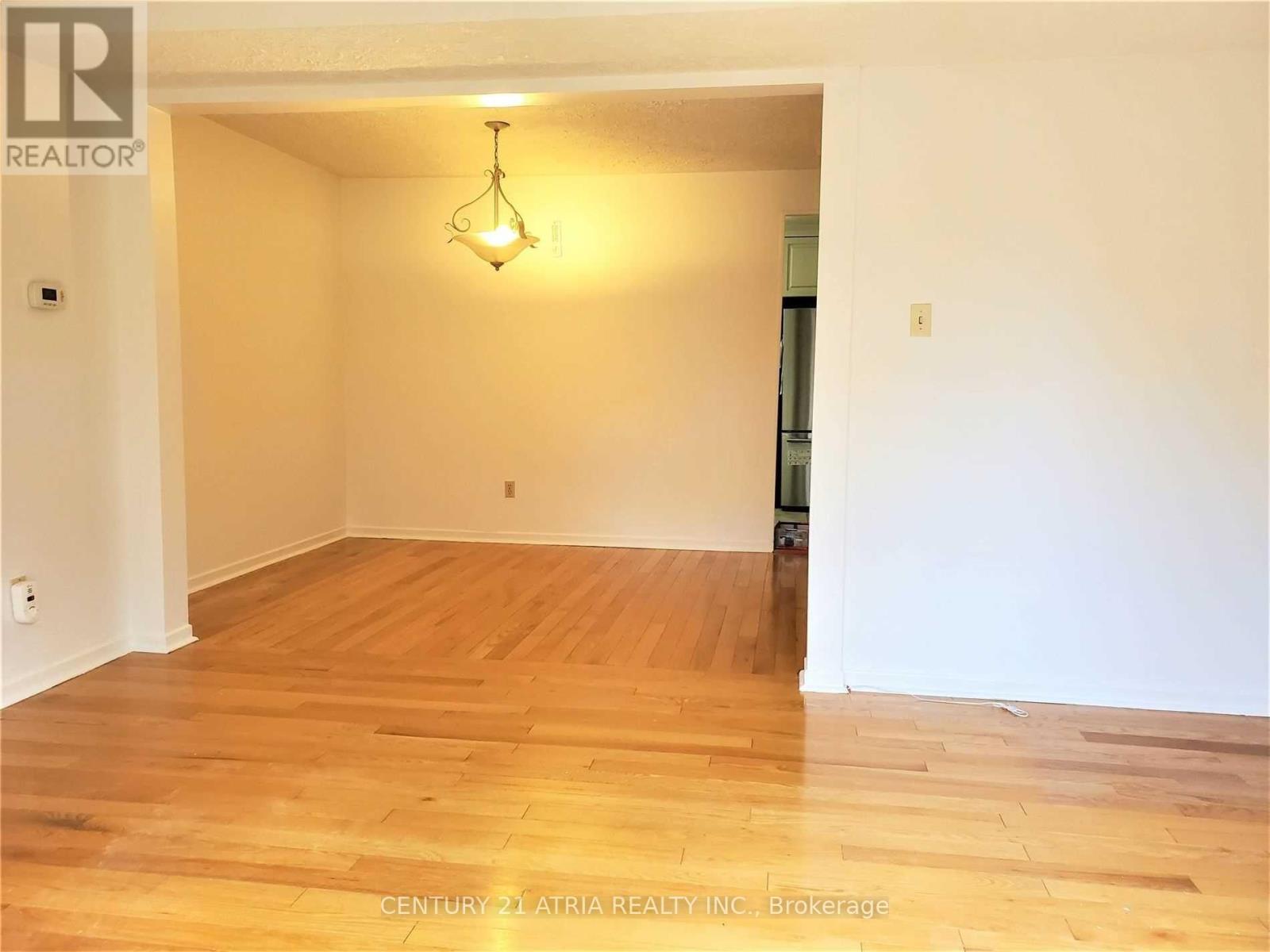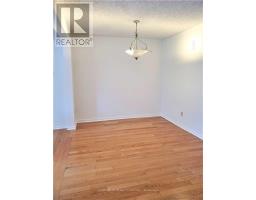148 Song Meadoway Toronto, Ontario M2H 2T7
$3,350 Monthly
Well Kept, Large And Spacious Townhouse Located In The Renowned Arbor Glen School District; Safe and Family-Friendly Neighborhood! New Heating & Cooling System, New Hot Water Heater, Hardwood Throughout The Main & 2nd Floor; East Facing with West Exposure Bring In Lots Of Sunlight, Walking Distance To Schools, Parks, Bus Stops, Shops, Restaurants, Banks And Much More; Snow Removal, Lawn Care and Water Is Included In The Rent! Just in Time For You And Your Family To Move In To Prepare The Christmas Holiday Celebration! **** EXTRAS **** Fridge, Stove, Built-in Dishwasher, Washer & Dryer, Garage Remote Control (id:50886)
Property Details
| MLS® Number | C10413531 |
| Property Type | Single Family |
| Community Name | Hillcrest Village |
| AmenitiesNearBy | Park, Public Transit |
| CommunityFeatures | Pet Restrictions, School Bus |
| Features | Level Lot, Flat Site, Paved Yard, Carpet Free, In Suite Laundry |
| ParkingSpaceTotal | 2 |
| PoolType | Outdoor Pool |
| Structure | Patio(s) |
Building
| BathroomTotal | 2 |
| BedroomsAboveGround | 3 |
| BedroomsBelowGround | 1 |
| BedroomsTotal | 4 |
| Amenities | Visitor Parking |
| BasementDevelopment | Finished |
| BasementType | N/a (finished) |
| CoolingType | Central Air Conditioning |
| ExteriorFinish | Aluminum Siding, Brick Facing |
| FlooringType | Hardwood, Tile |
| FoundationType | Poured Concrete |
| HalfBathTotal | 1 |
| HeatingFuel | Natural Gas |
| HeatingType | Forced Air |
| StoriesTotal | 2 |
| SizeInterior | 1399.9886 - 1598.9864 Sqft |
| Type | Row / Townhouse |
Parking
| Attached Garage |
Land
| Acreage | No |
| FenceType | Fenced Yard |
| LandAmenities | Park, Public Transit |
Rooms
| Level | Type | Length | Width | Dimensions |
|---|---|---|---|---|
| Second Level | Primary Bedroom | 3.93 m | 3.28 m | 3.93 m x 3.28 m |
| Second Level | Bedroom 2 | 3.89 m | 2.84 m | 3.89 m x 2.84 m |
| Second Level | Bedroom 3 | 2.99 m | 2.99 m | 2.99 m x 2.99 m |
| Basement | Recreational, Games Room | 3.35 m | 2.61 m | 3.35 m x 2.61 m |
| Main Level | Living Room | 5.21 m | 3.35 m | 5.21 m x 3.35 m |
| Main Level | Dining Room | 3.75 m | 2.74 m | 3.75 m x 2.74 m |
| Main Level | Kitchen | 3.78 m | 2.68 m | 3.78 m x 2.68 m |
Interested?
Contact us for more information
Chunlie Ji
Broker
C200-1550 Sixteenth Ave Bldg C South
Richmond Hill, Ontario L4B 3K9



























